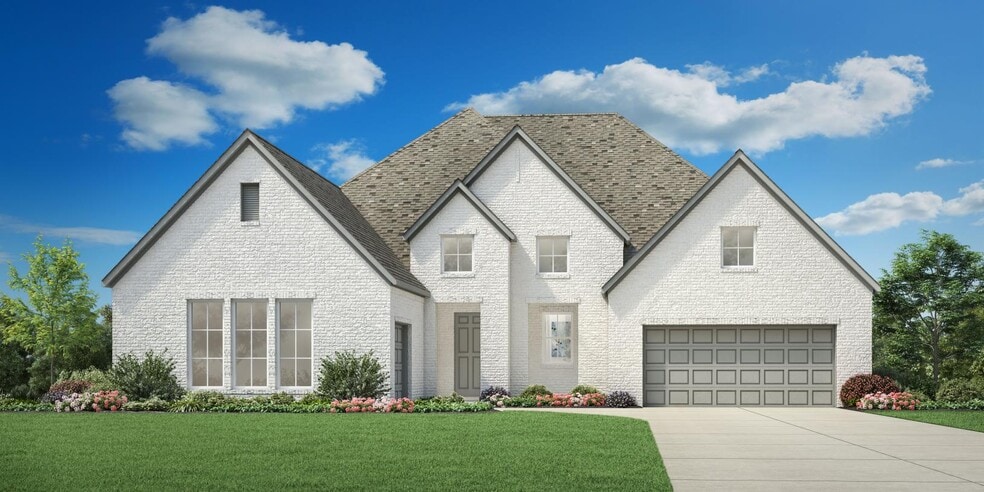
Liberty Hill, TX 78642
Estimated payment starting at $3,662/month
Highlights
- Water Access
- Fitness Center
- Active Adult
- Community Cabanas
- New Construction
- Primary Bedroom Suite
About This Floor Plan
The Lampasas strikes the perfect balance with welcoming open areas to entertain and quiet corners to relax. The alluring foyer hallway reveals a secluded workspace, bright flex room with tray ceiling, and views into the spacious great room and casual dining area with tray ceilings throughout. The well-designed kitchen offers access to the large covered patio and is complete with a large center island with breakfast bar, plenty of counter and cabinet space, and sizable walk-in pantry. The gorgeous primary bedroom suite features an elegant tray ceiling, expansive walk-in closet, and lovely primary bath with dual vanities, large luxe shower with seat, and private water closet. Secondary bedrooms feature large closets and private baths. Additional highlights include a convenient powder room and everyday entry, centrally located laundry, and additional storage.
Builder Incentives
Take the first step toward a new home in 2026. Learn about limited-time incentives* available 12/6/25-1/4/26 and choose from a wide selection of move-in ready homes, homes nearing completion, or home designs ready to be built for you.
Sales Office
| Monday |
10:00 AM - 6:00 PM
|
| Tuesday |
2:00 PM - 6:00 PM
|
| Wednesday - Saturday |
10:00 AM - 6:00 PM
|
| Sunday |
12:00 PM - 6:00 PM
|
Home Details
Home Type
- Single Family
Parking
- 3 Car Attached Garage
- Front Facing Garage
Home Design
- New Construction
- Modern Farmhouse Architecture
Interior Spaces
- 1-Story Property
- Tray Ceiling
- Great Room
- Dining Room
- Home Office
- Flex Room
- Laundry Room
Kitchen
- Breakfast Bar
- Walk-In Pantry
- Kitchen Island
Bedrooms and Bathrooms
- 3 Bedrooms
- Primary Bedroom Suite
- Walk-In Closet
- Powder Room
- Dual Vanity Sinks in Primary Bathroom
- Private Water Closet
- Walk-in Shower
Outdoor Features
- Water Access
- Covered Patio or Porch
Community Details
Overview
- Active Adult
- Views Throughout Community
- Pond in Community
Amenities
- Community Fire Pit
- Clubhouse
Recreation
- Pickleball Courts
- Bocce Ball Court
- Fitness Center
- Community Cabanas
- Park
- Trails
Map
Other Plans in Regency at Santa Rita Ranch - Orchard Collection
About the Builder
- Regency at Santa Rita Ranch - Meadow Collection
- Regency at Santa Rita Ranch - Orchard Collection
- Regency at Santa Rita Ranch - Garden Collection
- Santa Rita Ranch - Estate Homes
- Saddleback at Santa Rita Ranch - Presidential Series
- Saddleback at Santa Rita Ranch - Freedom Series
- 310 Craigen Rd
- Santa Rita Ranch - Townhomes
- Santa Rita Ranch
- Homestead at Santa Rita Ranch - Santa Rita Ranch: 90ft. lots
- Homestead at Santa Rita Ranch - Santa Rita Ranch: 40-45ft. lots
- Santa Rita Ranch
- Santa Rita Ranch - 40'
- Santa Rita Ranch - 45'
- Homestead at Santa Rita Ranch - 40'
- Homestead at Santa Rita Ranch - 45'
- Santa Rita Ranch - 90'
- Santa Rita Ranch - 50'
- Homestead at Santa Rita Ranch - 90'
