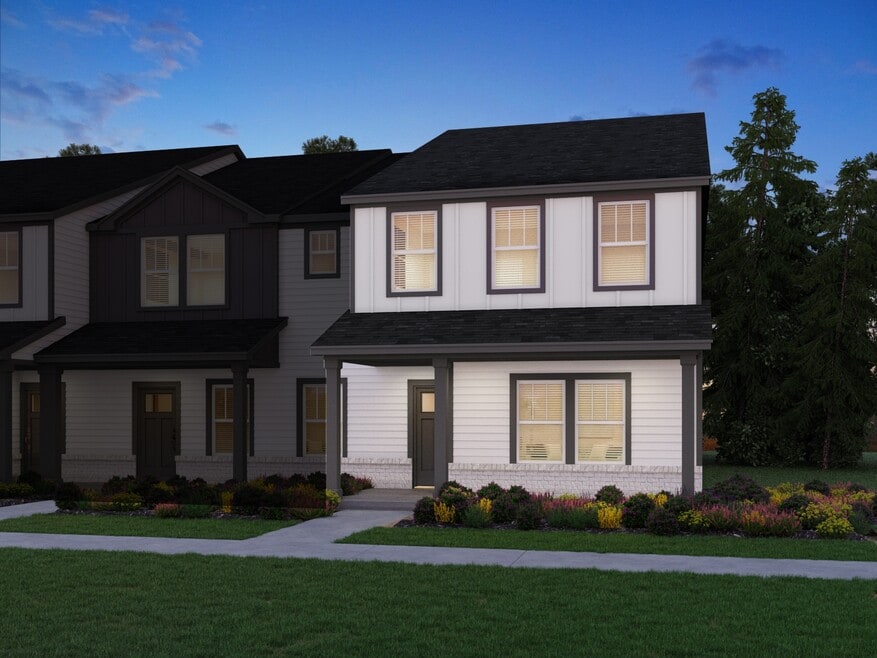
Verified badge confirms data from builder
Conyers, GA 30013
Estimated payment starting at $2,069/month
Total Views
19,874
4
Beds
2.5
Baths
1,865
Sq Ft
$165
Price per Sq Ft
Highlights
- Community Cabanas
- Built-In Freezer
- Pond in Community
- New Construction
- Double Shower
- Loft
About This Floor Plan
Send the kids off to school in the Lancaster's spacious front porch. Entertain in style in the formal dining room, connected to the kitchen. Upstairs, the secondary bedrooms offer flexibility to transform into a guest retreat, home office, or study.
Sales Office
Hours
| Monday - Tuesday |
10:00 AM - 6:00 PM
|
| Wednesday |
1:00 PM - 6:00 PM
|
| Thursday - Saturday |
10:00 AM - 6:00 PM
|
| Sunday |
12:00 PM - 6:00 PM
|
Sales Team
April Jenkins
Angela Tims
Office Address
2135 Avalon Rdg
Conyers, GA 30013
Driving Directions
Home Details
Home Type
- Single Family
HOA Fees
- $150 Monthly HOA Fees
Parking
- 2 Car Attached Garage
- Front Facing Garage
Taxes
- Special Tax
Home Design
- New Construction
Interior Spaces
- 1,865 Sq Ft Home
- 2-Story Property
- Great Room
- Dining Area
- Loft
Kitchen
- Built-In Oven
- Built-In Range
- Built-In Microwave
- Built-In Freezer
- Built-In Refrigerator
- Dishwasher
- Kitchen Island
Bedrooms and Bathrooms
- 4 Bedrooms
- Walk-In Closet
- Powder Room
- Double Vanity
- Private Water Closet
- Bathtub with Shower
- Double Shower
- Walk-in Shower
Laundry
- Laundry Room
- Washer and Dryer
Utilities
- Central Heating and Cooling System
- High Speed Internet
- Cable TV Available
Additional Features
- Green Certified Home
- Porch
Community Details
Overview
- Pond in Community
- Greenbelt
Recreation
- Community Cabanas
- Community Pool
- Dog Park
Map
Other Plans in Avalon - Vista Series
About the Builder
Meritage Homes Corporation is a publicly traded homebuilder (NYSE: MTH) focused on designing and constructing energy-efficient single-family homes. The company has expanded operations across multiple U.S. regions: West, Central, and East, serving 12 states. The firm has delivered over 200,000 homes and achieved a top-five position among U.S. homebuilders by volume. Meritage pioneered net-zero and ENERGY STAR certified homes, earning 11 consecutive EPA ENERGY STAR Partner of the Year recognitions. In 2025, it celebrated its 40th anniversary and the delivery of its 200,000th home, while also enhancing programs such as a 60-day closing commitment and raising its share repurchase authorization.
Nearby Homes
- Avalon - Reserve Series
- Avalon - Parc Series
- Avalon - Vista Series
- 0 Bermuda Dr NE
- 0 Brookview Dr NE Unit 10654909
- 2200 NE Buchanan Cir
- 0 N Salem Old Covington Rd Unit 10848564
- Glendale Towns
- 0 Salem Rd SE Unit 10465802
- 0 Salem Rd SE Unit 7530411
- 2270 Flat Shoals Rd SE
- 0 Flat Shoals Rd SE
- 1975 Flat Shoals Rd SE
- 00 Flat Shoals Rd SE
- 350 Salem Gate Way SE
- 0 Hwy 138 Hwy Unit 20077387
- 2215 Kings Forest Dr SE
- 2225 Kings Forest Dr SE
- 2235 Kings Forest Dr SE
- 2381 Iris Dr SE






