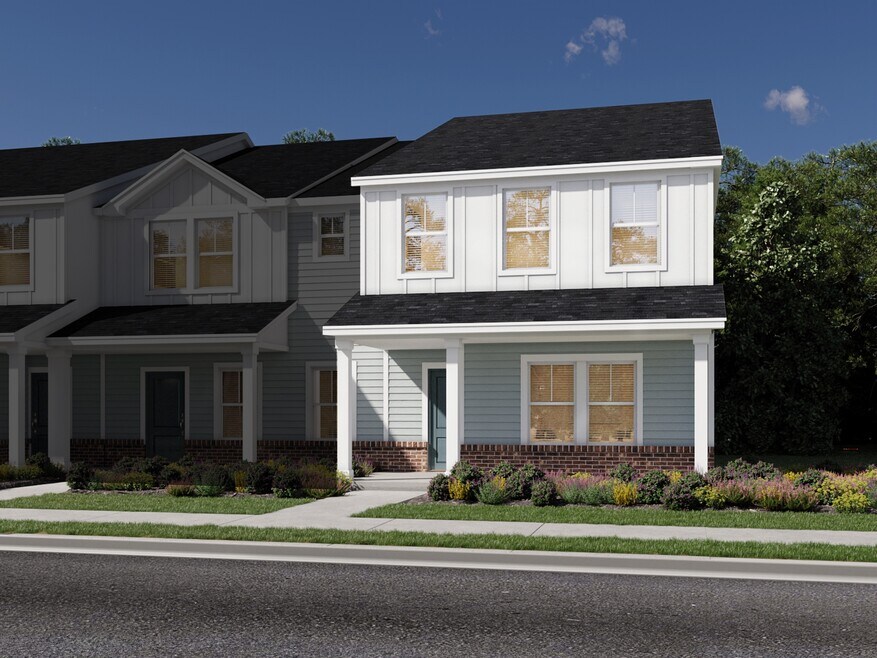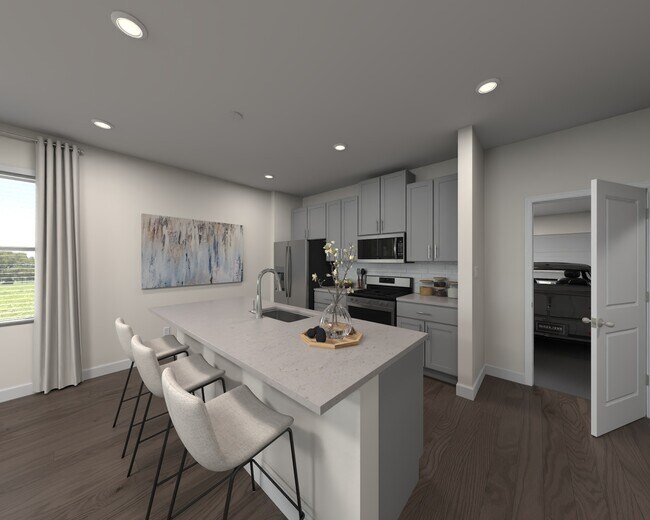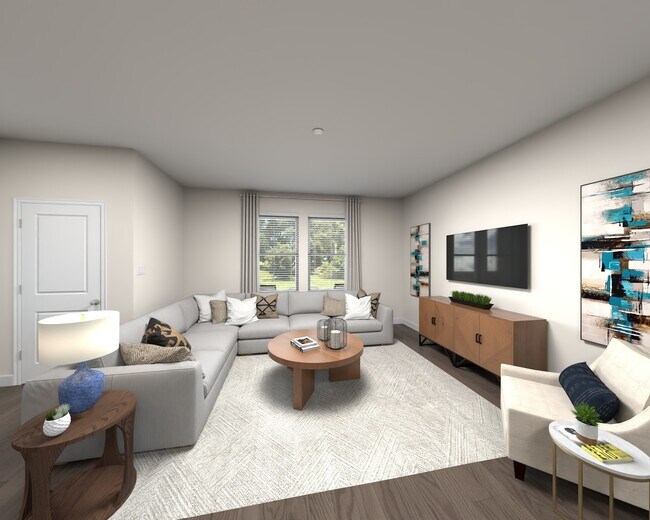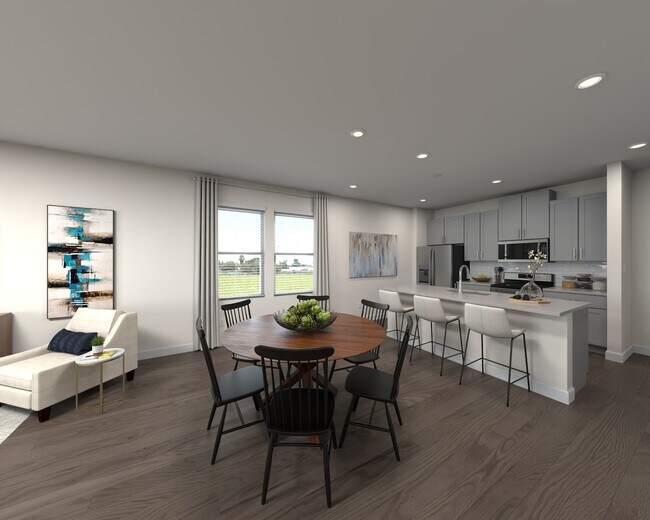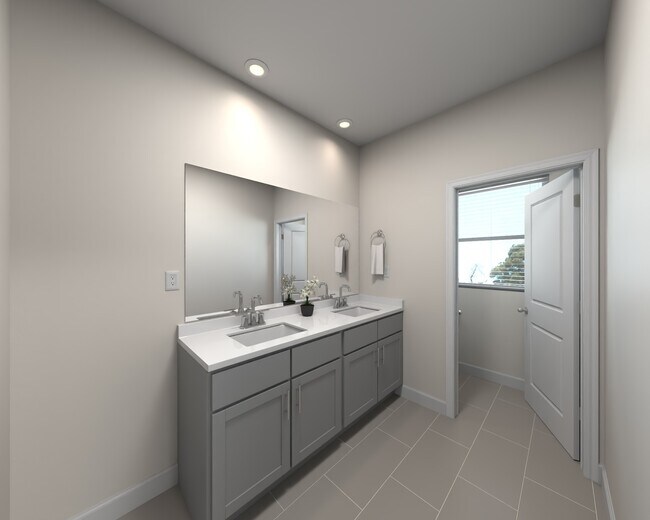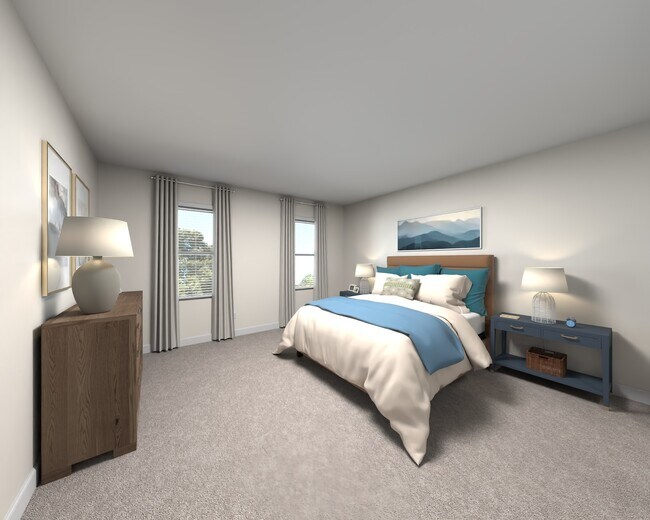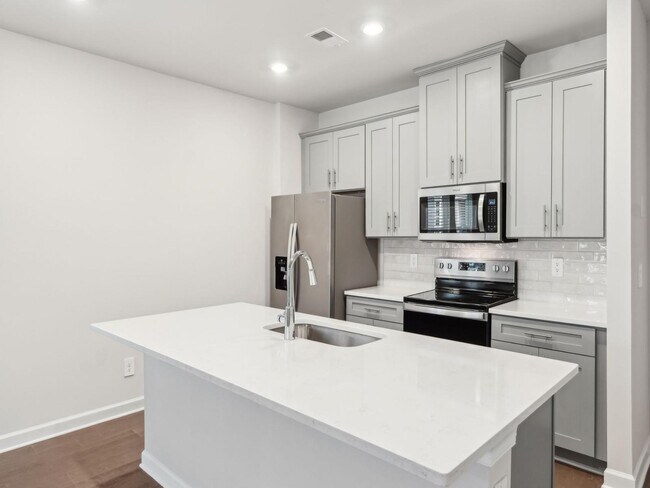
Estimated payment starting at $3,128/month
Total Views
10
4
Beds
2.5
Baths
1,865
Sq Ft
$252
Price per Sq Ft
Highlights
- New Construction
- ENERGY STAR Certified Homes
- Great Room
- Coddle Creek Elementary School Rated A-
- Loft
- Granite Countertops
About This Floor Plan
The Lancaster II features an open-concept layout, accented by a kitchen island and convenient powder room. The second-floor primary suite boasts dual sinks and an impressive walk-in closet. Down the hall, three secondary bedrooms provide ample space.
Sales Office
Hours
| Monday |
1:00 PM - 6:00 PM
|
| Tuesday |
10:00 AM - 6:00 PM
|
| Wednesday |
10:00 AM - 6:00 PM
|
| Thursday |
10:00 AM - 6:00 PM
|
| Friday |
10:00 AM - 6:00 PM
|
| Saturday |
10:00 AM - 6:00 PM
|
| Sunday |
12:00 PM - 6:00 PM
|
Sales Team
Drew Taylor
Trey McRae
Jacob Bower
Office Address
115 Ciara Pl
Mooresville, NC 28115
Driving Directions
Home Details
Home Type
- Single Family
HOA Fees
- $194 Monthly HOA Fees
Parking
- 2 Car Attached Garage
- Rear-Facing Garage
Home Design
- New Construction
- Spray Foam Insulation
Interior Spaces
- 2-Story Property
- Great Room
- Combination Kitchen and Dining Room
- Loft
- Tile Flooring
Kitchen
- Built-In Range
- Dishwasher: Dishwasher
- Kitchen Island
- Granite Countertops
- Quartz Countertops
Bedrooms and Bathrooms
- 4 Bedrooms
- Walk-In Closet
- Powder Room
- Double Vanity
- Private Water Closet
- Bathroom Fixtures: Bathroom Fixtures
- Ceramic Tile in Bathrooms
Laundry
- Laundry Room
- Laundry on upper level
Eco-Friendly Details
- Green Certified Home
- ENERGY STAR Certified Homes
Outdoor Features
- Porch
Community Details
- Association fees include ground maintenance
Map
Move In Ready Homes with this Plan
Other Plans in Crossrail Station
About the Builder
Opening the door to a Life. Built. Better.® Since 1985.
From money-saving energy efficiency to thoughtful design, Meritage Homes believe their homeowners deserve a Life. Built. Better.® That’s why they're raising the bar in the homebuilding industry.
Nearby Homes
- Crossrail Station
- 109 Ciara Place Unit D
- 109 Ciara Place Unit F
- 109 Ciara Place Unit E
- 109 Ciara Place Unit B
- 124 Utility Ln Unit F
- 124 Utility Ln Unit D
- 124 Utility Ln Unit A
- 125 Utility Ln Unit F
- 125 Utility Ln Unit E
- 125 Utility Ln Unit D
- 135 Utility Ln Unit B
- 0 Fremont Loop Unit CAR4278290
- Stafford at Langtree - Premier Collection
- 3142 Charlotte Hwy
- 3114 Charlotte Hwy
- 324 Bridgewater Ln
- 107 Clawton Loop
- Stafford at Langtree - Signature Collection
- 0 Foursquare Rd
