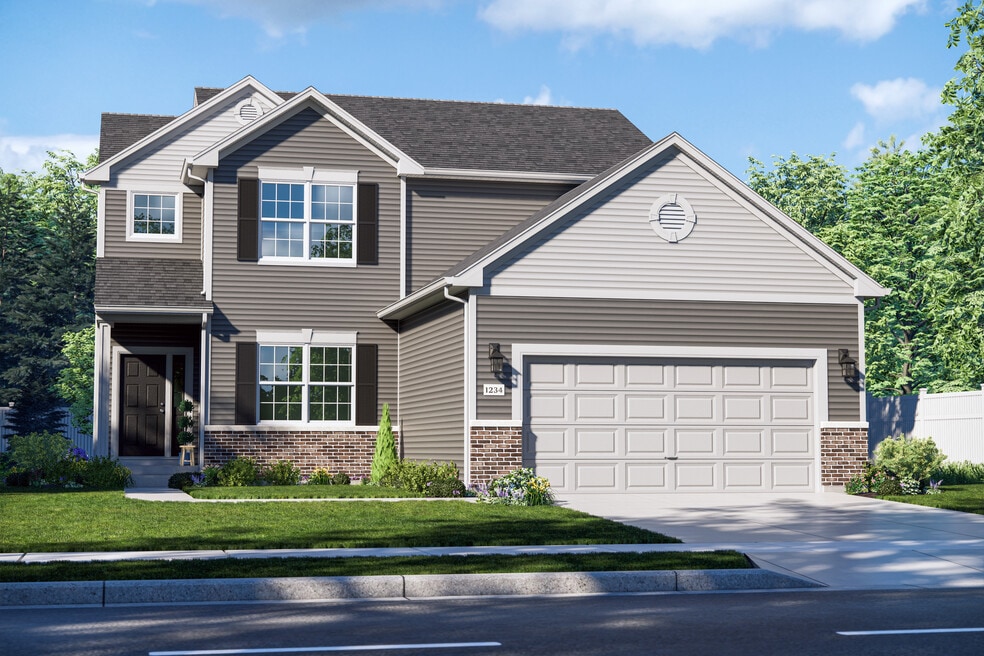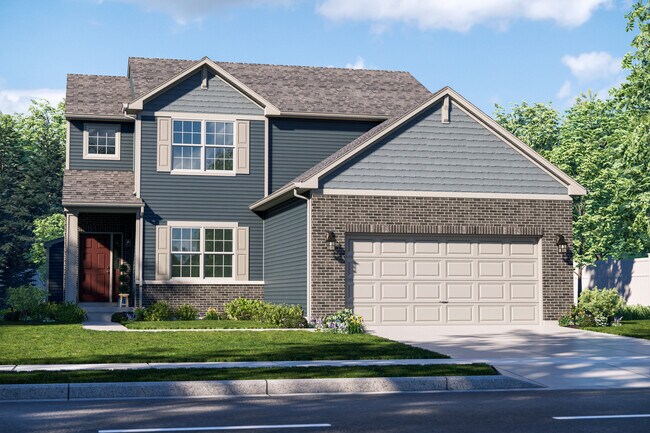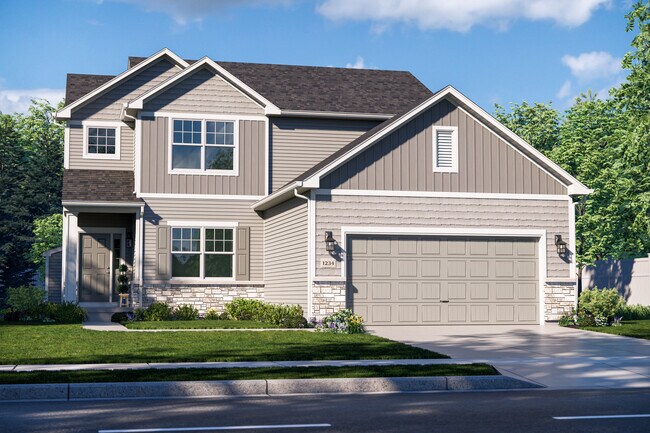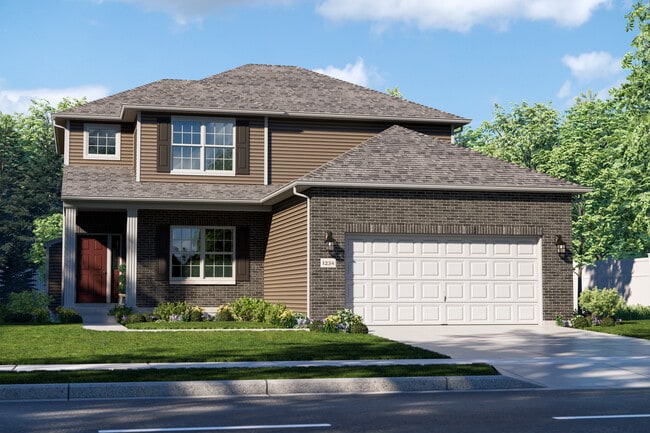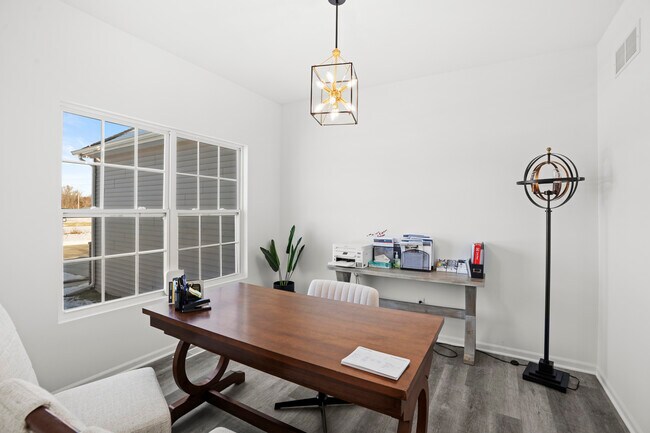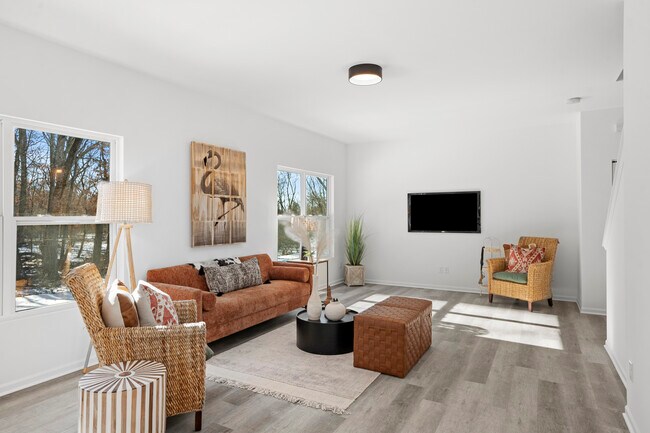
Crown Point, IN 46307
Estimated payment starting at $2,341/month
Highlights
- New Construction
- Primary Bedroom Suite
- High Ceiling
- Winfield Elementary School Rated A-
- Built-In Refrigerator
- Great Room
About This Floor Plan
The Lancaster is a beautifully crafted new construction home in Northwest Indiana, offering the perfect balance of timeless design and everyday functionality. With 2,175 square feet of living space, this two-story home features a flexible floorplan with four bedrooms and 2.5 baths, or the option to transform it into a three-bedroom layout with an expansive primary suitegiving you the freedom to personalize your space to suit your lifestyle.From the moment you step into the dramatic two-story foyer, youre greeted with a sense of openness and warmth. The spacious great room seamlessly connects to the dining area and a thoughtfully designed kitchen, creating an inviting flow perfect for entertaining or relaxed everyday living. A versatile flex room on the main floor offers the ideal space for a home office, formal dining room, or additional seating area. A laundry/mudroom off the attached two-car garage keeps daily essentials organized, and an optional sunroom provides the opportunity to expand your living space. Upstairs, the primary bedroom suite serves as a private retreat, complete with a large walk-in closet and a spa-inspired bath. Homebuyers can opt for an even larger primary suite by selecting the three-bedroom configuration, which adds square footage for a sitting area, dressing space, or added storage. Two additional upstairs bedrooms, both with walk-in closets, share a full bath. A basement is included with the home, offering valuable storage space and room for future customizationswhether you envision a home gym, recreation room, or additional living quarters.With its adaptable floorplan, high-quality finishes, and modern design options, The Lancaster is one of the most versatile new homes for sale in Northwest Indiana. Start personalizing your new home today and experience the comfort, style, and flexibility Providence Homes is known for.Photos and video shown are of a model home. Actual home as built may vary.
Builder Incentives
Mortgage Rate Buy DownSave thousands in interest! See Sales Agent for Details
Sales Office
| Monday - Friday |
11:00 AM - 5:00 PM
|
| Saturday - Sunday |
12:00 PM - 5:00 PM
|
Home Details
Home Type
- Single Family
Lot Details
- Minimum 2,005 Sq Ft Lot
- Lawn
Parking
- 2 Car Attached Garage
- Front Facing Garage
Taxes
- No Special Tax
- 1.25% Estimated Total Tax Rate
Home Design
- New Construction
Interior Spaces
- 2,175 Sq Ft Home
- 2-Story Property
- High Ceiling
- Mud Room
- Formal Entry
- Great Room
- Combination Kitchen and Dining Room
- Flex Room
- Basement
Kitchen
- Eat-In Kitchen
- Walk-In Pantry
- Oven
- Cooktop
- Built-In Range
- Built-In Microwave
- Built-In Refrigerator
- Dishwasher
Bedrooms and Bathrooms
- 4 Bedrooms
- Primary Bedroom Suite
- Walk-In Closet
- Powder Room
- Dual Vanity Sinks in Primary Bathroom
- Bathtub with Shower
Laundry
- Laundry Room
- Laundry on main level
- Washer and Dryer Hookup
Utilities
- Central Air
- Heating Available
- High Speed Internet
- Cable TV Available
Community Details
- No Home Owners Association
- Association fees include ground maintenance
Map
Other Plans in Providence at Summer Tree
About the Builder
Nearby Communities by Providence Real Estate Development

- 2 - 3 Beds
- 2 Baths
- 1,580+ Sq Ft
Grand Ridge Sterling offers a refreshing alternative to production-built communitiescombining low-maintenance ranch living with the freedom to make your home uniquely yours. Located in Winfield Township within the highly rated Crown Point School District, this peaceful neighborhood delivers modern comfort and small-town charm just minutes from shopping, dining, and everyday conveniences.Designed

- 3 - 4 Beds
- 2 - 2.5 Baths
- 2,005+ Sq Ft
Grand Ridge Signature offers new single-family homes in Winfield, Indiana, within the highly rated Crown Point School District. This thoughtfully planned community blends small-town charm with modern living, giving homeowners the rare opportunity to build their hometheir way. While many nearby builders focus on inventory-only options, Providence Homes gives you the freedom to choose your

- 3 - 4 Beds
- 2 - 2.5 Baths
- 2,270+ Sq Ft
Discover the beauty of Falling Waters, one of Northwest Indianas most desirable gated communities. Tucked among rolling hills, mature trees, and scenic ponds, this private neighborhood offers an exceptional blend of tranquility and convenience. Each homesite is surrounded by nature, with wooded views, stocked lakes, and peaceful walking areas that make every day feel like a retreat.Built by
- Providence at Summer Tree
- Greenview - Low Maintenance Paired-Villas
- Greenview - Single-Family Homes
- 6866 E 104th Ave
- 5436 Fountain Cir
- 10935-11005 Delaware Pkwy
- Aylesworth - Horizon Series
- Grand Ridge - Signature
- Westwind - Single Family Homes
- Grand Ridge - Sterling
- Aylesworth - Medallion Series
- 6846 E 104th Ave
- 8610 E 109th Ave
- 7033 E 109th Ave
- The Preserve
- 6889 E 109th Ave
- 9567 E Lubke Ln
- 9561 Luebcke Ln
- 9565 Luebcke Ln
- 9563 E Lubke Ln
