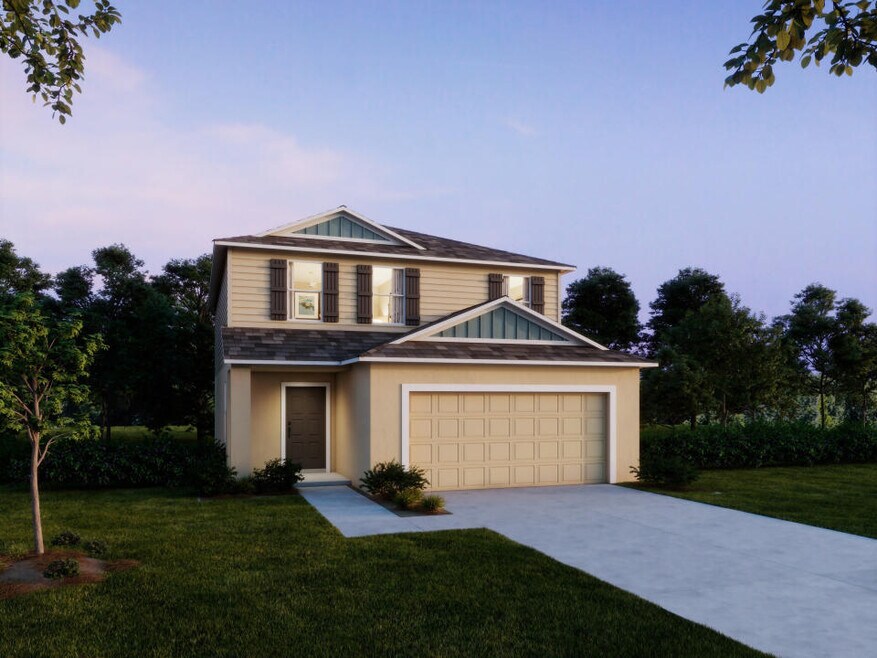Estimated payment starting at $2,176/month
Total Views
58
3 - 4
Beds
2.5
Baths
2,298
Sq Ft
$150
Price per Sq Ft
Highlights
- Marina
- Community Cabanas
- Community Lake
- Golf Course Community
- New Construction
- Clubhouse
About This Floor Plan
The Lancaster Plan by Maronda Homes is available in the VillaMar community in Winter Haven, FL 33884, starting from $344,990. This design offers approximately 2,298 square feet and is available in Polk County, with nearby schools such as Lake Region High School, Chain of Lakes Elementary School, and VALOR CHRISTIAN LEADERSHIP ACADEMY.
Sales Office
Hours
| Monday |
12:00 PM - 6:00 PM
|
| Tuesday - Saturday |
10:00 AM - 6:00 PM
|
| Sunday |
12:00 PM - 6:00 PM
|
Office Address
This address is an offsite sales center.
2727 San Marco Way
Winter Haven, FL 33884
Home Details
Home Type
- Single Family
Parking
- 2 Car Attached Garage
- Front Facing Garage
Home Design
- New Construction
Interior Spaces
- 2,298 Sq Ft Home
- 2-Story Property
- Formal Entry
- Great Room
- Dining Area
- Loft
- Flex Room
Kitchen
- Dishwasher
- Kitchen Island
Bedrooms and Bathrooms
- 3-4 Bedrooms
- Walk-In Closet
- Powder Room
- Double Vanity
- Secondary Bathroom Double Sinks
- Private Water Closet
- Bathtub with Shower
Laundry
- Laundry Room
- Laundry on upper level
- Washer and Dryer
Outdoor Features
- Patio
- Front Porch
Community Details
Overview
- Community Lake
- Water Views Throughout Community
- Views Throughout Community
- Pond in Community
- Greenbelt
Amenities
- Clubhouse
- Community Center
Recreation
- Marina
- Beach
- Golf Course Community
- Tennis Courts
- Baseball Field
- Soccer Field
- Community Basketball Court
- Volleyball Courts
- Community Playground
- Community Cabanas
- Lap or Exercise Community Pool
- Park
- Dog Park
- Trails
Map
About the Builder
Maronda Homes was founded in 1972 by William J Wolf. After years of working in the home building industry, Mr. Wolf ventured out on his own with the goal of building superior new homes that were cost-effective. With this philosophy, more individuals were able to afford a new construction home.
They continue to streamline their process, while using quality materials, so that they can maintain this philosophy for their current and future customers. Their goal will always be to create affordable homes without sacrificing excellence and style in their home designs.
Stringing together parts of family names. Mr. Wolf formed the new name for his company "Maronda" with parts of his children's names -- Marietta, Ronald and Daniel. More than 40 years later Maronda Homes remains a private family-owned and operated business, building new homes across the country.
Nearby Homes
- VillaMar
- VillaMar - Highland Homes at VillaMar
- VillaMar - Classic Series
- VillaMar - Signature Series
- 1580 Leamington Ln
- 2123 Cartgate Ln
- 1564 Leamington Ln
- 2586 San Marco Way
- 1541 Leamington Ln
- 1533 Leamington Ln
- 1525 Leamington Ln
- 2335 Brassie Ct
- 2327 Brassie Ct
- 2323 Brassie Ct
- 2319 Brassie Ct
- 2315 Brassie Ct
- 2311 Brassie Ct
- 2303 Brassie Ct
- VillaMar - Villamar
- VillaMar


