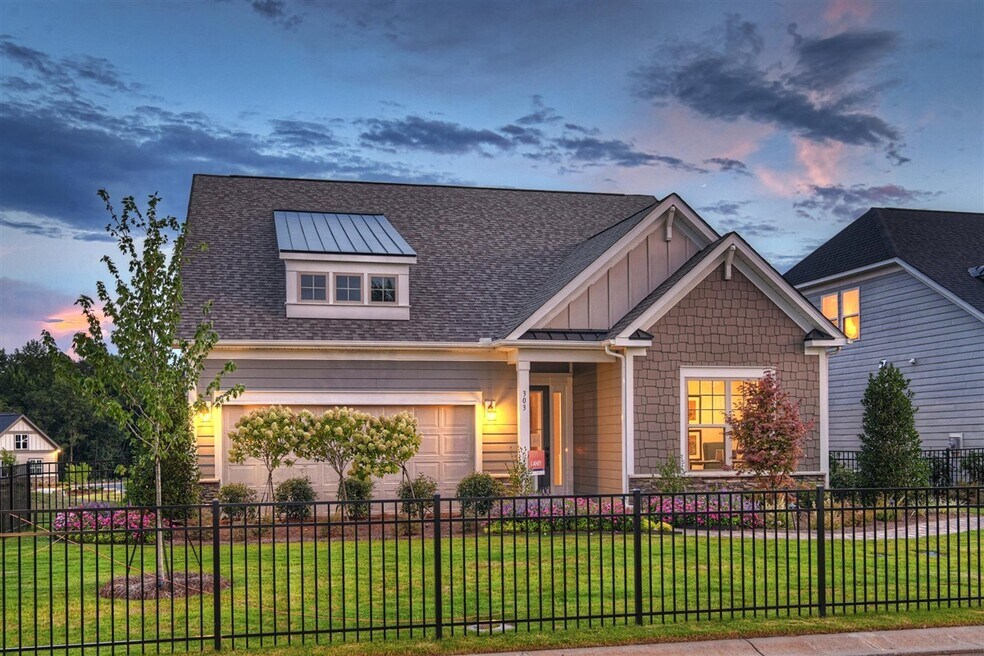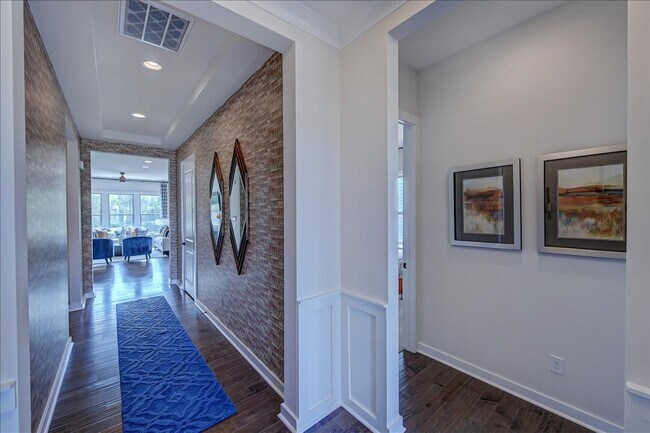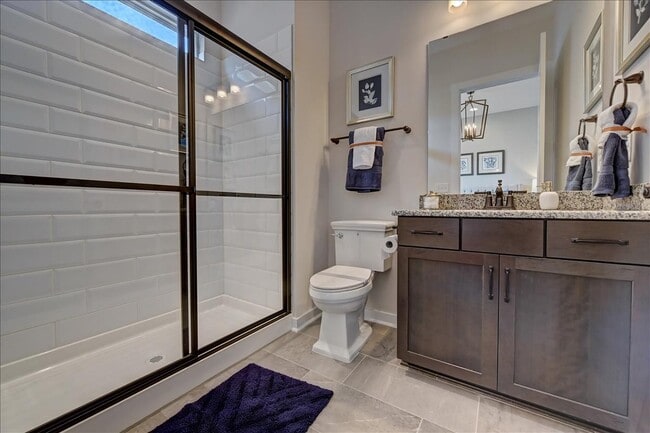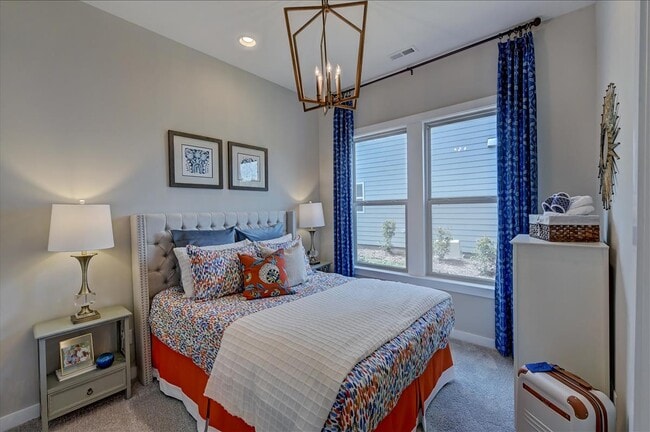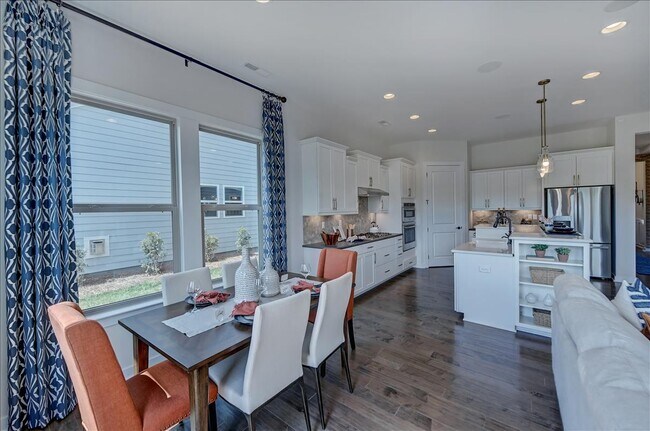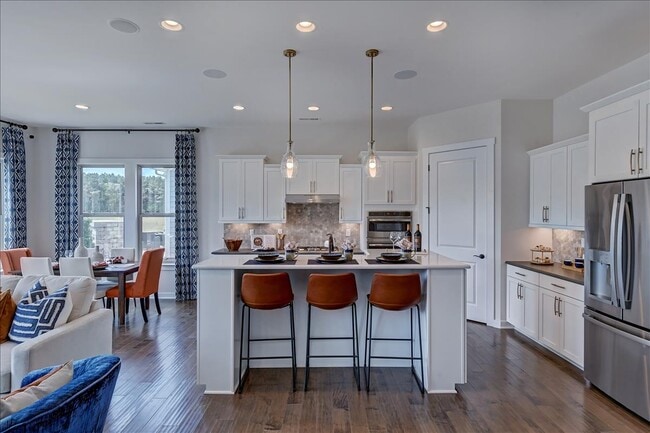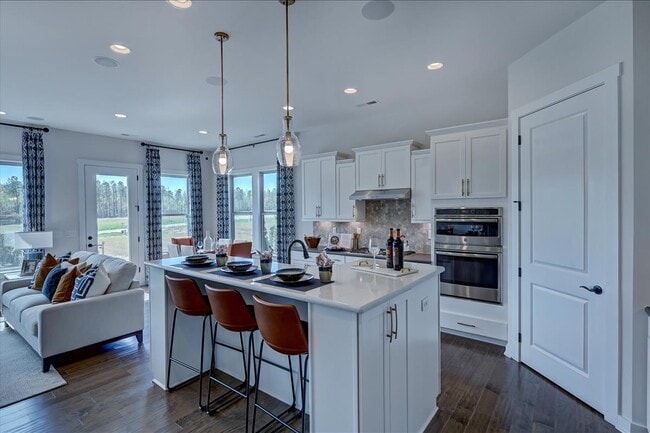
Indian Trail, NC 28079
Estimated payment starting at $3,125/month
Highlights
- Concierge
- Community Wine Cellar
- Yoga or Pilates Studio
- Community Cabanas
- Fitness Center
- New Construction
About This Floor Plan
Located in Esplanade at Northgate, a 55+ resort-lifestyle community, the Laney II plan is available in Federal Siding 2, Traditional 2, Farmhouse 2 and Craftsman 2 home exteriors. This popular plan is a spacious one-story home with a wealth of curb appeal and charm—and the opportunity for more with an optional second level. An inviting foyer welcomes you inside the home, next to a convenient flex room, secondary bedroom and full bathroom. At the back of the home, the living and entertaining spaces are encompassed by a kitchen with prep-and-serve island, a casual dining area, and a large great room with optional features such as built-ins and a fireplace, adding extra coziness and warmth to this home. A private foyer off the great room leads to the lovely primary suite with an impressive walk-in closet, which features a handy optional door leading directly to the laundry room—a homebuyer favorite. A convenient half bath and two-car garage complete this beautiful plan. Options for a second level are available, with stairs leading from the entry hallway, and include plans for an expansive game room, a game room with half bath, or a game room with attic suite. Throughout the home, a variety of personalization options—such as tray ceilings, transom windows, and additional doors—are there to make this new home in Charlotte stylish, comfortable, and convenient. Other options available in the Laney II plan include: • Upgraded outdoor living: sunroom, covered, screened, extended covered, or extended screened • Optional gourmet kitchen • Optional roll-in shower in primary bath • Optional bedroom 3 in lieu of flex • Optional study in lieu of flex
Builder Incentives
Lower your rate for the first 7 years when you secure a Conventional 7/6 Adjustable Rate Mortgage with no discount fee. Enjoy a starting rate of 3.75%/5.48% APR for the first 7 years of your loan. Beginning in year 8, your rate will adjust every 6 mo
Sales Office
| Monday - Tuesday |
10:00 AM - 5:00 PM
|
| Wednesday |
12:00 PM - 5:00 PM
|
| Thursday - Friday |
Closed
|
| Saturday |
10:00 AM - 5:00 PM
|
| Sunday |
12:00 PM - 5:00 PM
|
Home Details
Home Type
- Single Family
HOA Fees
- $326 Monthly HOA Fees
Parking
- 2 Car Attached Garage
- Front Facing Garage
Home Design
- New Construction
Interior Spaces
- 1,820-2,720 Sq Ft Home
- 2-Story Property
- High Ceiling
- Fireplace
- Great Room
- Open Floorplan
- Dining Area
- Flex Room
Kitchen
- Breakfast Area or Nook
- Eat-In Kitchen
- Breakfast Bar
- Walk-In Pantry
- Kitchen Island
Bedrooms and Bathrooms
- 2-4 Bedrooms
- Main Floor Bedroom
- Primary Bedroom Suite
- Walk-In Closet
- Powder Room
- Primary bathroom on main floor
- Double Vanity
- Bathtub with Shower
- Walk-in Shower
Laundry
- Laundry Room
- Laundry on main level
- Washer and Dryer Hookup
Utilities
- Air Conditioning
- Heating Available
Additional Features
- No Interior Steps
- Covered Patio or Porch
Community Details
Overview
- Active Adult
- Resort Property
- Wooded Homesites
- Views Throughout Community
Amenities
- Concierge
- Community Garden
- Shops
- Clubhouse
- Amenity Center
- Planned Social Activities
- Community Wine Cellar
- Community Wi-Fi
Recreation
- Yoga or Pilates Studio
- Tennis Courts
- Pickleball Courts
- Bocce Ball Court
- Fitness Center
- Locker Room
- Community Cabanas
- Community Indoor Pool
- Community Spa
- Park
- Dog Park
- Event Lawn
- Trails
Security
- Resident Manager or Management On Site
- Controlled Access
Map
Other Plans in Esplanade at Northgate
About the Builder
- Esplanade at Northgate
- #24 Moser Cir
- 4139 Twenty Grand Dr
- 8105 Indian Trail Fairview Rd
- 1077 Mapletree Ln
- Sanctuary at Southgate - Townhomes
- Sanctuary at Southgate
- 0 Rose Dr Unit CAR4322172
- 0 Rose Dr Unit CAR4322165
- 2510 Younts Rd
- 6706 Woodlawn Ln
- 2842 Gray Fox Rd
- 0 W Highway 74
- 3708 Wesley Chapel Stouts Rd
- 3619 Wesley Chapel Stouts Rd
- 3621 Rocky River Rd N
- Calico Ridge
- 00 Orr Rd
- 0000 White Oak Ln
- 4006 Scarlet Dr Unit 29
Ask me questions while you tour the home.
