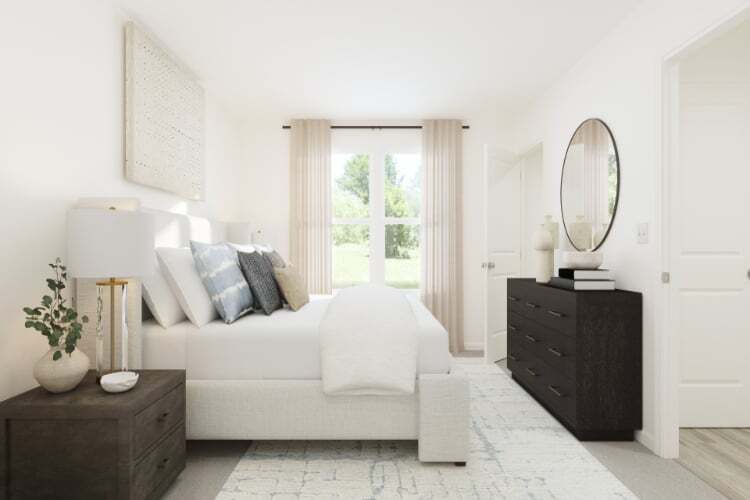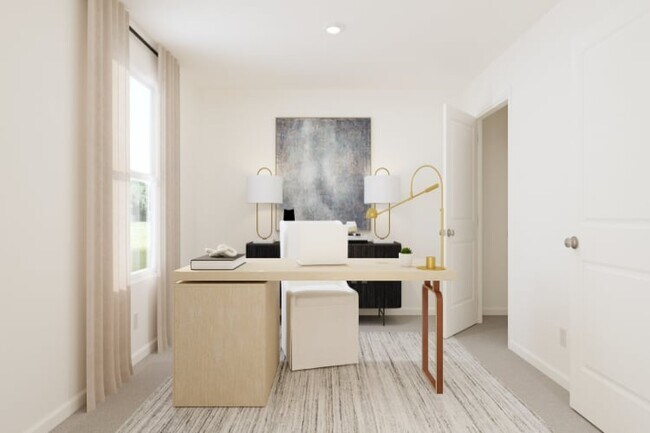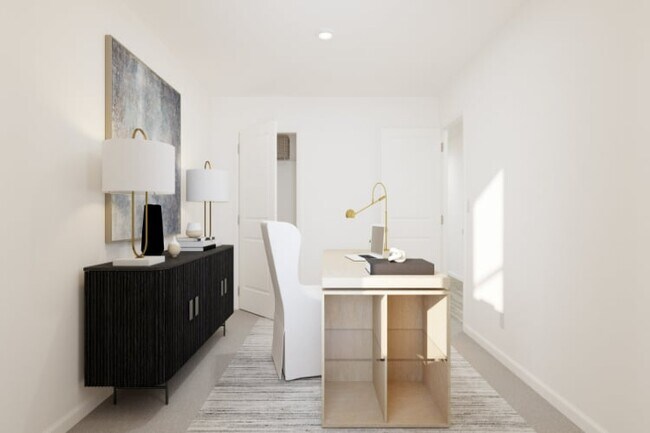Estimated payment starting at $1,560/month
Total Views
81
3
Beds
2
Baths
1,114
Sq Ft
$226
Price per Sq Ft
Highlights
- New Construction
- Built-In Refrigerator
- Quartz Countertops
- Primary Bedroom Suite
- Great Room
- No HOA
About This Floor Plan
The LANIER Plan by Century Complete is available in the Daytona North community in Bunnell, FL 32110, starting from $251,990. This design offers approximately 1,114 square feet and is available in Flagler County, with nearby schools such as Bunnell Elementary School, Flagler-Palm Coast High School, and Buddy Taylor Middle School.
Builder Incentives
Nter Now
Hometown Heroes
Sales Office
Hours
| Monday - Saturday |
10:00 AM - 6:00 PM
|
| Sunday |
12:00 PM - 6:00 PM
|
Office Address
This address is an offsite sales center.
6670 Mahogany Blvd
Bunnell, FL 32110
Home Details
Home Type
- Single Family
Home Design
- New Construction
Interior Spaces
- 1,114 Sq Ft Home
- 1-Story Property
- Great Room
- Combination Kitchen and Dining Room
- Luxury Vinyl Plank Tile Flooring
- Laundry on main level
Kitchen
- Walk-In Pantry
- Built-In Refrigerator
- Dishwasher
- Stainless Steel Appliances
- Quartz Countertops
Bedrooms and Bathrooms
- 3 Bedrooms
- Primary Bedroom Suite
- Walk-In Closet
- 2 Full Bathrooms
- Primary bathroom on main floor
- Dual Vanity Sinks in Primary Bathroom
- Bathtub with Shower
- Walk-in Shower
Utilities
- Air Conditioning
- High Speed Internet
- Cable TV Available
Additional Features
- Porch
- Minimum 0.5 Acre Lot
Community Details
- No Home Owners Association
Map
About the Builder
Part of Century Communities—a top US public homebuilder—Century Complete allows clients to purchase a quality new home through an innovative online experience. Plus, streamlined finishes and floor plans mean they get their dream home quicker and at a more affordable price point!
Nearby Homes
- Daytona North
- 1817 Bayberry St
- 6327 Alder Ave
- 1666 Holly Ln
- 1140 Ash St
- 1872 Coconut Blvd
- 1604 Holly Ln
- 6124 Walnut Ave
- 5542 Buckeye Ln
- 5603 Chestnut Ave
- 2157 Oak St
- 2705 Sandlewood Ln
- 5661 Ironwood Ave
- 3113 Water Oak Rd
- 6044 Nutwood Ave
- 1759 Beech Blvd
- 6140 Mango Ave
- 5824 Mango Ave
- 4681 Walnut Ave
- 2898 Orange Blossom St






