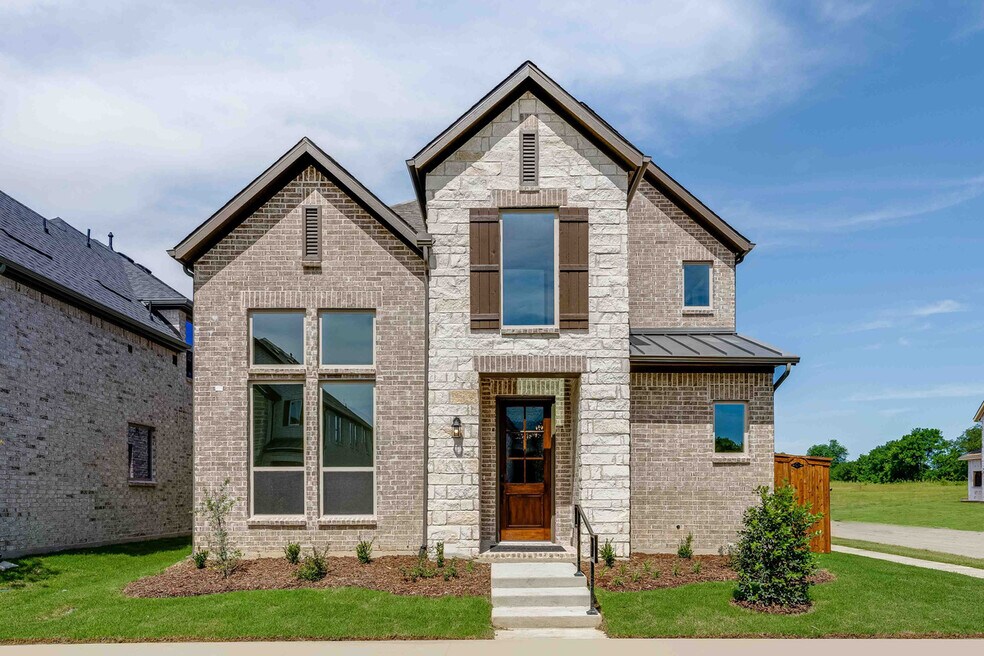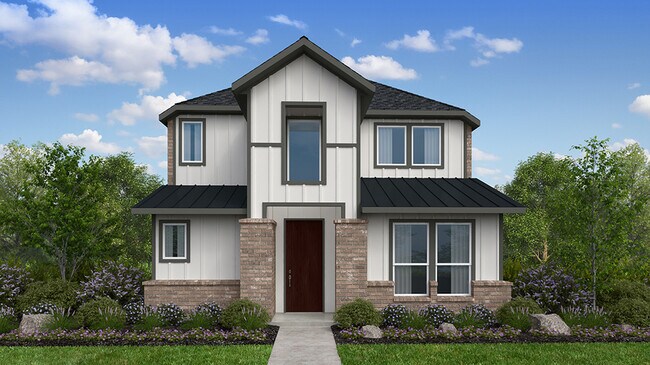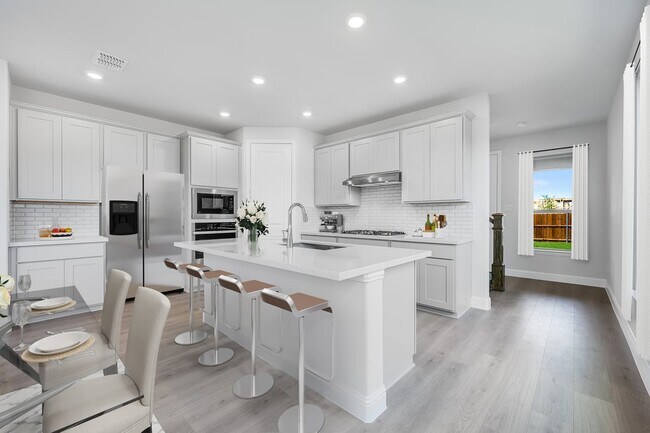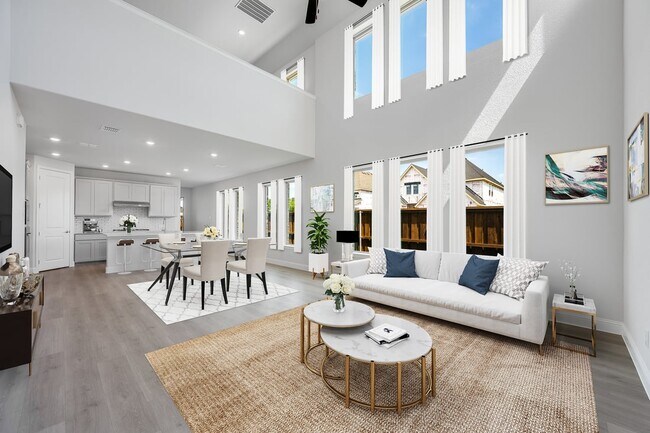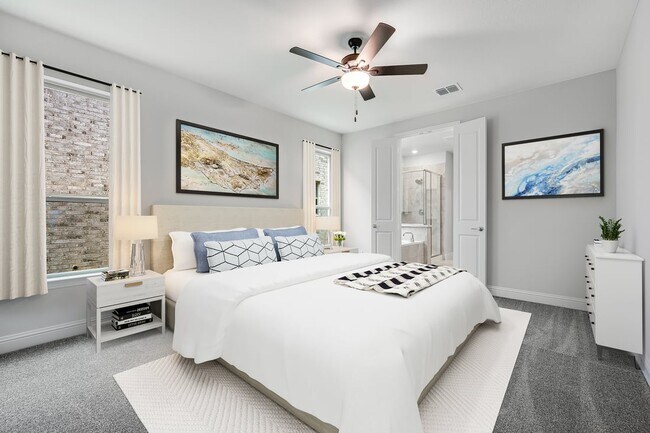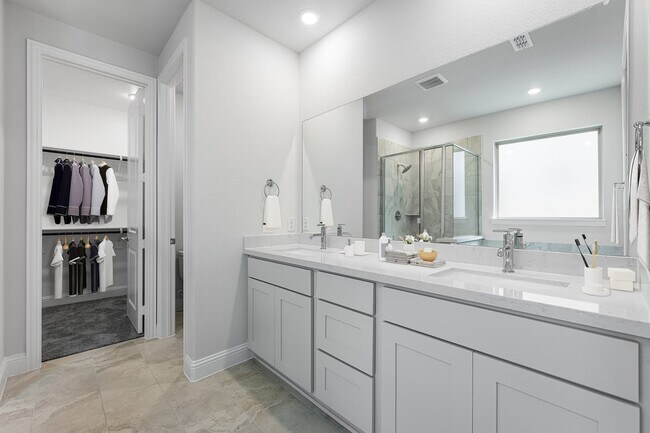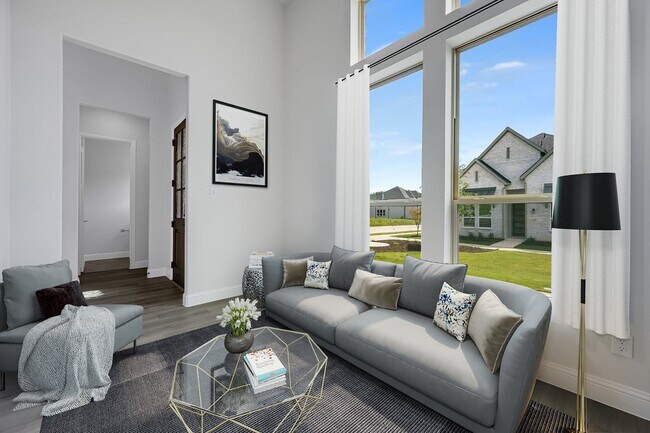
NEW CONSTRUCTION
$15K PRICE DROP
BUILDER INCENTIVES
Verified badge confirms data from builder
Celina, TX 75009
Estimated payment starting at $2,964/month
Total Views
109
3
Beds
2.5
Baths
2,438
Sq Ft
$188
Price per Sq Ft
Highlights
- Community Cabanas
- New Construction
- Main Floor Primary Bedroom
- Moore Middle School Rated A-
- Primary Bedroom Suite
- Pond in Community
About This Floor Plan
Discover the epitome of modern living in the Lanier floor plan. This two-story home boasts a gourmet kitchen perfect for culinary adventures, seamlessly flowing into a casual dining area and great room ideal for relaxation and entertainment. With a flex room offering versatile functionality along with a loft and tech space upstairs, the Lanier floor plan offers luxury and comfort at every turn.
Builder Incentives
Limited-time offers are available Nov. 14 – Dec. 1.
Sales Office
Hours
| Monday - Tuesday |
10:00 AM - 6:00 PM
|
| Wednesday | Appointment Only |
| Thursday - Saturday |
10:00 AM - 6:00 PM
|
| Sunday |
12:00 PM - 6:00 PM
|
Sales Team
Melissa Thompson
Casey Nowell
Office Address
617 Ladybug Trl
Celina, TX 75009
Home Details
Home Type
- Single Family
HOA Fees
- $79 Monthly HOA Fees
Parking
- 2 Car Attached Garage
- Rear-Facing Garage
Home Design
- New Construction
Interior Spaces
- 2-Story Property
- Smart Doorbell
- Great Room
- Open Floorplan
- Dining Area
- Loft
- Flex Room
Kitchen
- Walk-In Pantry
- Oven
- Cooktop
- Range Hood
- Built-In Microwave
- Dishwasher
- Stainless Steel Appliances
- Kitchen Island
- Tiled Backsplash
Flooring
- Carpet
- Tile
Bedrooms and Bathrooms
- 3 Bedrooms
- Primary Bedroom on Main
- Primary Bedroom Suite
- Walk-In Closet
- Powder Room
- Primary bathroom on main floor
- Double Vanity
- Private Water Closet
- Bathtub
- Ceramic Tile in Bathrooms
Laundry
- Laundry Room
- Laundry on main level
Home Security
- Smart Lights or Controls
- Smart Thermostat
Additional Features
- Covered Patio or Porch
- Minimum 40 Ft Wide Lot
- Tankless Water Heater
Community Details
Overview
- Pond in Community
- Greenbelt
Amenities
- Community Center
Recreation
- Community Playground
- Community Cabanas
- Community Pool
- Park
- Dog Park
- Trails
Map
Move In Ready Homes with this Plan
Other Plans in The Ranch at Uptown Celina - 40s
About the Builder
Taylor Morrison is a publicly traded homebuilding and land development company headquartered in Scottsdale, Arizona. The firm was established in 2007 following the merger of Taylor Woodrow and Morrison Homes and operates under the ticker symbol NYSE: TMHC. With a legacy rooted in home construction dating back over a century, Taylor Morrison focuses on designing and building single-family homes, townhomes, and master-planned communities across high-growth U.S. markets. The company also provides integrated financial services, including mortgage and title solutions, through its subsidiaries. Over the years, Taylor Morrison has expanded through strategic acquisitions, including AV Homes and William Lyon Homes, strengthening its presence in multiple states. Recognized for its operational scale and industry influence, the company continues to emphasize sustainable building practices and customer-focused development.
Nearby Homes
- The Ranch at Uptown Celina - 55s
- The Ranch at Uptown Celina - 40s
- The Ranch at Uptown Celina - 60s
- The Ranch at Uptown Celina - 70s
- The Ranch at Uptown Celina - Select Collection
- The Ranch at Uptown Celina - Elite Collection
- The Ranch at Uptown Celina - Executive Collection
- The Ranch at Uptown Celina - Villa Collection
- 1404 Ponti Ln
- 1405 Florence Ln
- 1428 Bettolo Dr
- 1408 Bramante St
- 2032 Adriana Ave
- 1436 Bramante St
- 2040 Adriana Ave
- La Terra at Uptown Celina - La Terra
- 1917 Piedmont Place
- 1805 Sangallo Ln
- 715 W Main St
- 7655 Rawhide Rd
