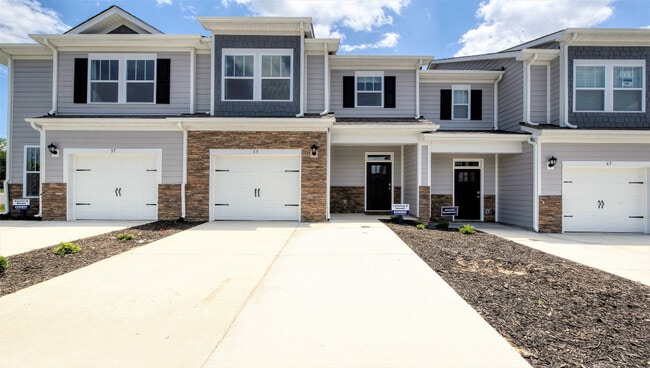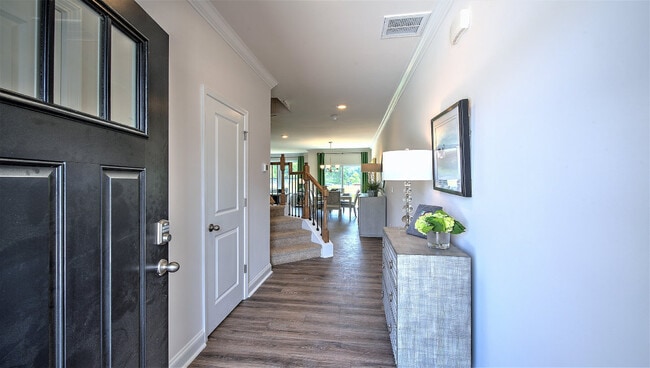
Hendersonville, NC 28792
Estimated payment starting at $2,061/month
Highlights
- Fitness Center
- New Construction
- Mountain View
- Hendersonville High School Rated A-
- Primary Bedroom Suite
- Clubhouse
About This Floor Plan
The Lansing is one of our townhome plans featured in The Townes at Stonecrest in Hendersonville, NC. This is a spacious and modern home designed with open concept living in mind. This home offers 3 bedrooms, 2.5 bathrooms, and a 1-car garage. At the center of the home is the kitchen that blends the family room and dining room creating an airy feel. The open kitchen is equipped with stainless steel appliances, granite countertops, pantry and center island with bar seating- perfect for both cooking and entertaining. The primary suite is located on the second floor, complete with en-suite bathroom with dual vanities and a walk-in closet. The additional two bedrooms share access to a secondary bathroom. The laundry room completes the second floor. The open floor plan and thoughtfully designed living spaces, make the Lansing the home for you.
Sales Office
| Monday - Saturday |
10:00 AM - 5:00 PM
|
| Sunday |
1:00 PM - 5:00 PM
|
Townhouse Details
Home Type
- Townhome
Parking
- 1 Car Attached Garage
- Front Facing Garage
Home Design
- New Construction
- Modern Architecture
Interior Spaces
- 2-Story Property
- High Ceiling
- Ceiling Fan
- Smart Doorbell
- Family Room
- Dining Area
- Mountain Views
Kitchen
- Built-In Range
- Built-In Microwave
- Ice Maker
- Dishwasher
- Stainless Steel Appliances
- Kitchen Island
- Granite Countertops
- Tiled Backsplash
- White Kitchen Cabinets
- Disposal
Flooring
- Wood
- Carpet
- Vinyl
Bedrooms and Bathrooms
- 3 Bedrooms
- Primary Bedroom Suite
- Walk-In Closet
- Powder Room
- Granite Bathroom Countertops
- Double Vanity
- Bathtub with Shower
Laundry
- Laundry Room
- Laundry on upper level
Home Security
- Smart Lights or Controls
- Smart Thermostat
Outdoor Features
- Covered Patio or Porch
- Outdoor Fireplace
Utilities
- SEER Rated 14+ Air Conditioning Units
- Smart Home Wiring
- Cable TV Available
Additional Features
- Energy-Efficient Insulation
- Landscaped
Community Details
Amenities
- Clubhouse
Recreation
- Community Playground
- Fitness Center
- Community Pool
- Dog Park
Map
Move In Ready Homes with this Plan
Other Plans in The Townes at Stonecrest
About the Builder
- The Townes at Stonecrest
- 354 Creekview Rd
- Cantrell Hills
- 22 Fox Cove Rd
- 64 Lillian Ln
- Providence Walk
- 999 Linda Vista Dr
- 54 Olde Oak Ln
- 88 Hamilton Acres Dr
- 00 Hamilton Acres Dr
- 2627 Chimney Rock Rd
- Lot r4 Curtain Bluff
- 00 Upper Ridgewood Blvd
- Lot e5 Marble Heights
- 159 Marble Heights Trail
- Lot w13 Curtain Bluff
- 00 Curtain Bluff Unit w9
- 83 Curtain Bluff Unit r6
- w12 Curtain Bluff
- r1 Curtain Bluff






