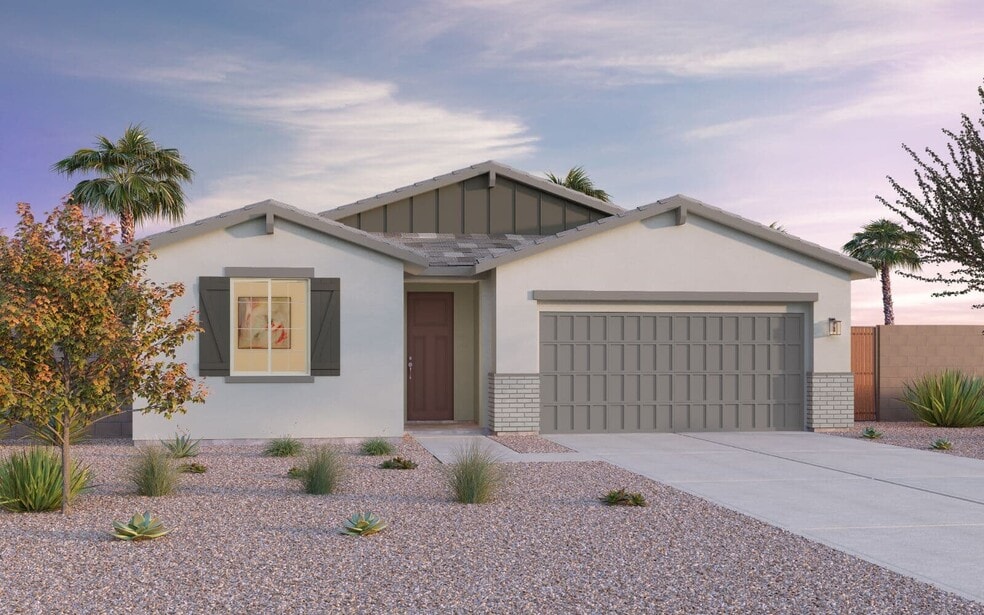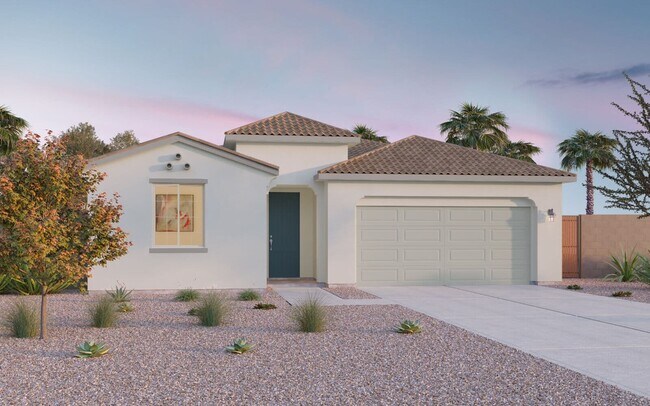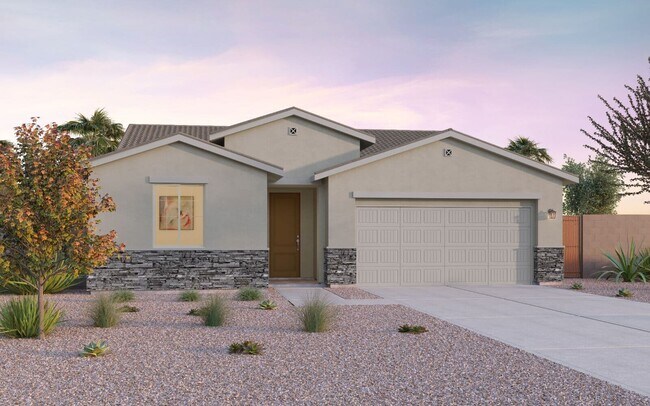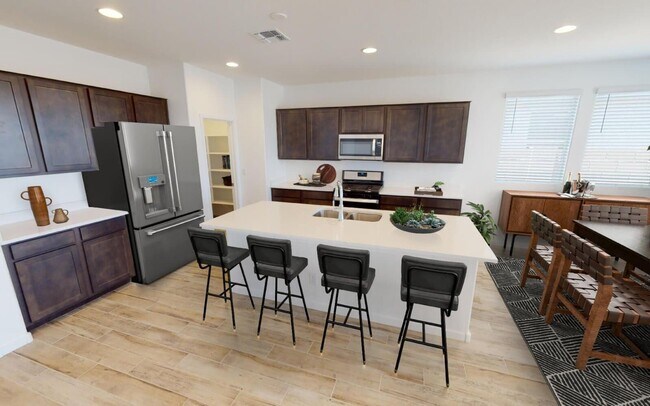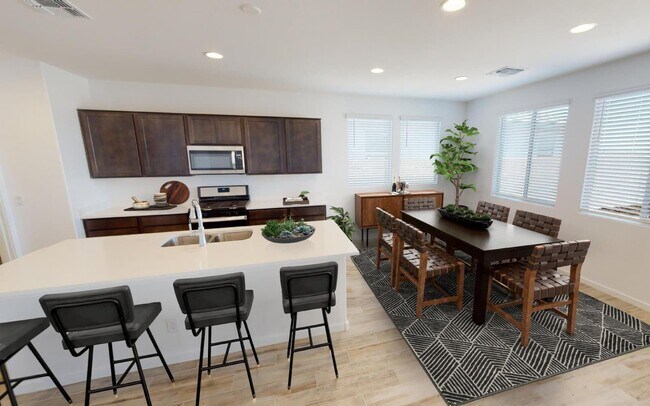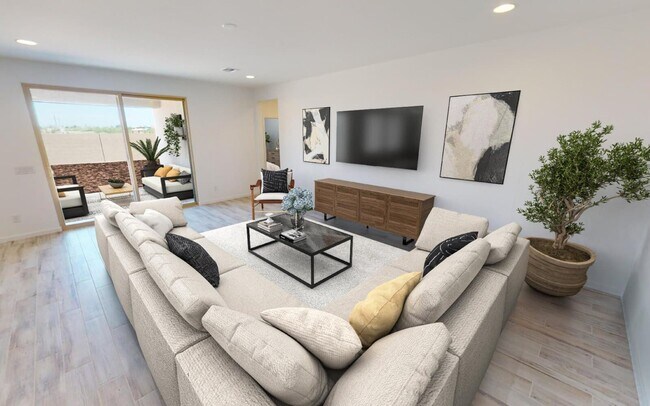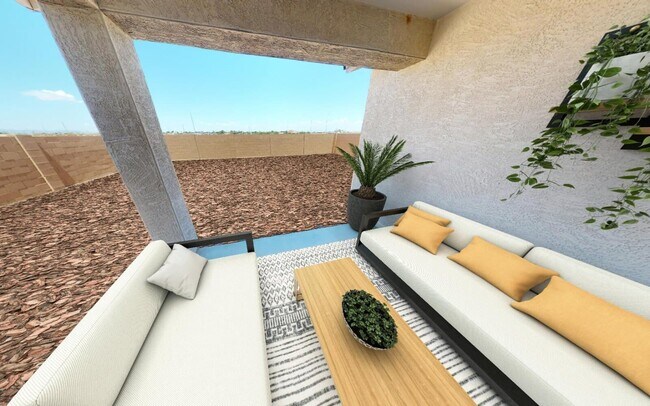
Verified badge confirms data from builder
Avondale, AZ 85392
Estimated payment starting at $2,858/month
Total Views
9,242
3 - 4
Beds
2
Baths
1,998
Sq Ft
$220
Price per Sq Ft
Highlights
- New Construction
- Community Lake
- Community Pool
- Primary Bedroom Suite
- Great Room
- Tennis Courts
About This Floor Plan
Your new dream home has it all. The best part of living in a single-story home can be found here, with an open-concept floorplan boasting an inviting kitchen for family gatherings and bright great room that opens to your private, covered outdoor room. The two-car garage leads you into the drop zone, where you can leave your keys and shoes, and store your backpacks and sports equipment. Designed for the way you live, this three bedroom home offers a fourth bedroom option, or keep the flex space which is the perfect backdrop for a home office, lounging area or craft room.
Sales Office
Hours
| Monday - Tuesday |
10:00 AM - 6:00 PM
|
| Wednesday |
2:00 PM - 6:00 PM
|
| Thursday - Sunday |
10:00 AM - 6:00 PM
|
Office Address
12557 W Luxton Ln
Avondale, AZ 85323
Home Details
Home Type
- Single Family
HOA Fees
- $95 Monthly HOA Fees
Parking
- 2 Car Attached Garage
- Front Facing Garage
Taxes
- Community Facilities District Tax
Home Design
- New Construction
Interior Spaces
- 1-Story Property
- Recessed Lighting
- Smart Doorbell
- Great Room
- Combination Kitchen and Dining Room
- Flex Room
- Tile Flooring
- Smart Thermostat
Kitchen
- Walk-In Pantry
- Range Hood
- Built-In Microwave
- Dishwasher
- Stainless Steel Appliances
- ENERGY STAR Qualified Appliances
- Kitchen Island
- Flat Panel Kitchen Cabinets
Bedrooms and Bathrooms
- 3 Bedrooms
- Primary Bedroom Suite
- Walk-In Closet
- 2 Full Bathrooms
- Granite Bathroom Countertops
- Dual Vanity Sinks in Primary Bathroom
- Private Water Closet
- Bathtub with Shower
Laundry
- Laundry Room
- Laundry on main level
Utilities
- Central Air
- Heating Available
- Programmable Thermostat
- Tankless Water Heater
- High Speed Internet
- Cable TV Available
Additional Features
- Hand Rail
- Porch
Community Details
Overview
- Association fees include ground maintenance
- Community Lake
- Greenbelt
Amenities
- Community Barbecue Grill
- Community Center
Recreation
- Tennis Courts
- Baseball Field
- Soccer Field
- Community Basketball Court
- Pickleball Courts
- Community Playground
- Community Pool
- Splash Pad
- Park
- Dog Park
- Trails
Map
Move In Ready Homes with this Plan
Other Plans in Alamar - Highland Ridge
About the Builder
Brookfield Residential is a privately held North American land development and homebuilding company founded in 1956. Operating across 14 markets, it creates master-planned communities and builds single-family, townhome, multifamily, and commercial real estate components in the United States and Canada. The firm is recognized for combining sustainable design, energy-efficient home features, and innovative construction methods. Notable accolades include awards like “Green Builder of the Year” in the Greater Toronto Area and “Mixed-Use Community of the Year” in Charleston.
Nearby Homes
- Alamar - Highland Mariposa
- Alamar - Highland Ridge
- Alamar - Highland Sage
- Alamar - Eminence
- Alamar - Fire Sky
- 12012 W Parkway Ln
- 000 W Southern Ave
- Alamar - Bridle Park
- 12022 W Marguerite Ave
- 11945 W Marguerite Ave
- 12343 W Lower Buckeye Rd
- 12580 W Mountain View Dr
- Del Rio Ranch
- 12562 W Chase Ln
- Alamar - Estates At Alamar
- 400 E Main St Unit 23
- 448 E Main St Unit 18
- 127 W Main St Unit 6
- 0 Lower Buckeye -- Unit 12
- 12XX N Dysart Rd Unit 1 & 2
