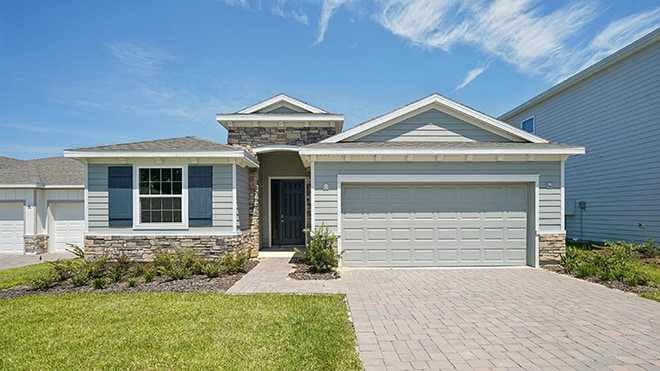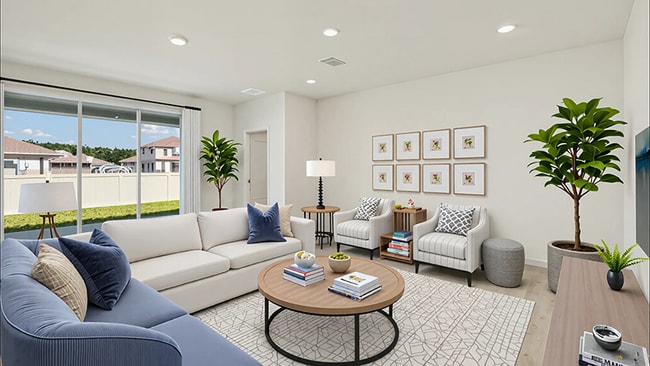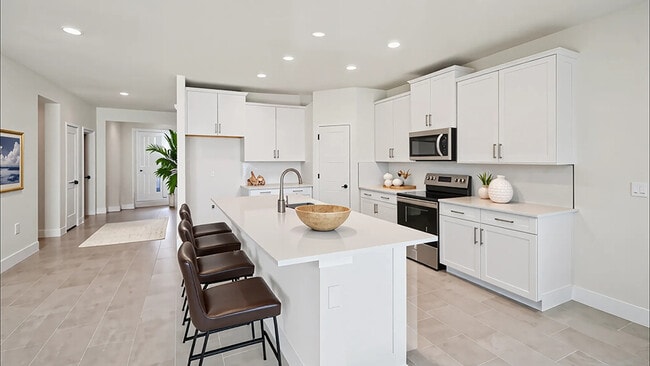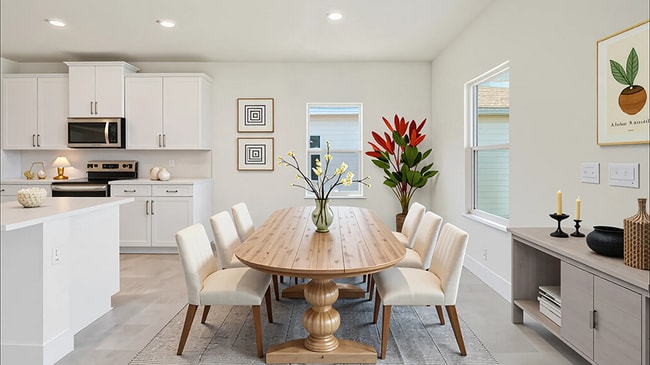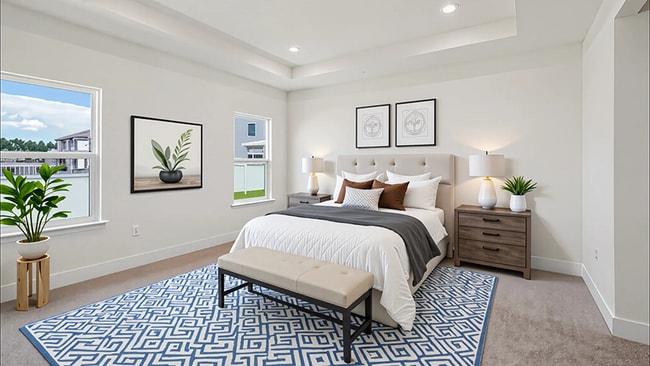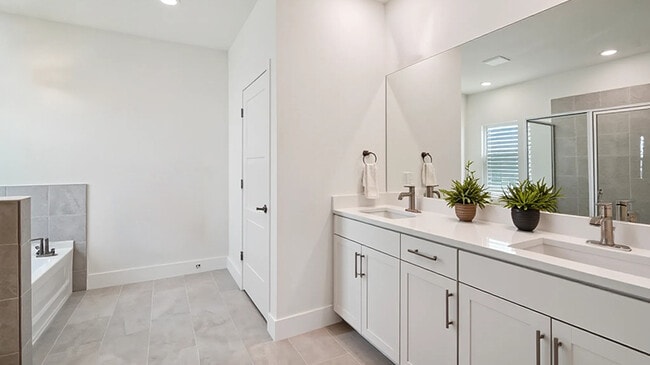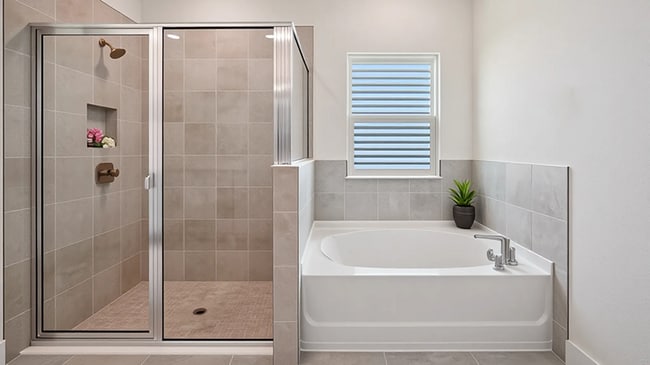
Estimated payment starting at $2,477/month
Highlights
- New Construction
- Built-In Refrigerator
- Great Room
- Meadowbrook Elementary School Rated A-
- Lanai
- Stainless Steel Appliances
About This Floor Plan
This one-story home has an open concept floor plan, featuring a spacious kitchen overlooking large living and dining areas that flow out to a covered lanai, a perfect place to relax or dine alfresco. At the front of the home, you will find two bedrooms that share a full bath, a laundry room off the garage, a fourth bedroom that is an optional den, and a powder bath. Bedroom 1 which includes Bathroom 1, is located at the back of the home for optimum privacy. This home comes with an installed stainless-steel dishwasher, range, and microwave. Pictures, photographs, colors, features, and sizes are for illustration purposes only and will vary from the homes as built. Home and community information including pricing, included features, terms, availability, and amenities are subject to change and prior sale at any time without notice or obligation. CRC057592.
Sales Office
| Monday - Tuesday |
10:00 AM - 6:00 PM
|
| Wednesday |
12:00 PM - 6:00 PM
|
| Thursday - Saturday |
10:00 AM - 6:00 PM
|
| Sunday |
12:00 PM - 6:00 PM
|
Home Details
Home Type
- Single Family
Parking
- 2 Car Attached Garage
- Front Facing Garage
Home Design
- New Construction
Interior Spaces
- 1,982 Sq Ft Home
- 1-Story Property
- Great Room
- Living Room
- Dining Area
Kitchen
- Built-In Refrigerator
- Dishwasher
- Stainless Steel Appliances
- Kitchen Island
Bedrooms and Bathrooms
- 4 Bedrooms
- Walk-In Closet
- Powder Room
- Private Water Closet
Laundry
- Laundry Room
- Washer and Dryer
Outdoor Features
- Lanai
Community Details
- Community Playground
- Dog Park
Map
Other Plans in Buchanan Trails
About the Builder
- Buchanan Trails
- 1055 NW 132nd Blvd
- 1041 NW 132nd Blvd
- 939 NW 132nd Blvd
- 11878 NW 15th Rd
- 11848 NW 15th Rd
- Tara Esmeralda
- 3189 NW 135th Way
- 1224 NW 143rd St
- 716 SW 131st St
- 2527 NW 150th Blvd
- TBD NW 150th Blvd
- 15009 NW 15th Place
- Lot 45 139th Ct
- 620 139th Ct
- 684 139th Ct
- 617 139th Ct
- 608 139th Ct
- 761 139th Ct
- 605 139th Ct
