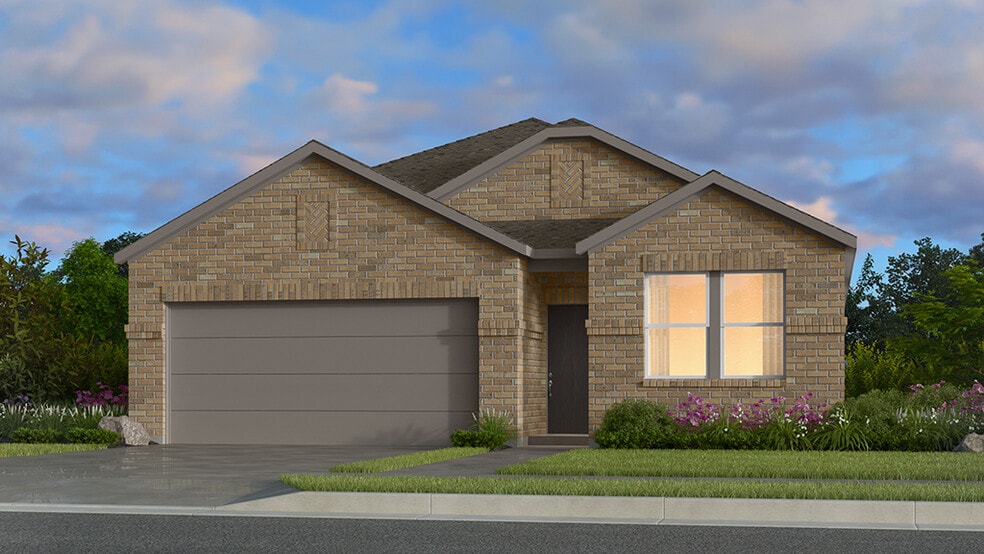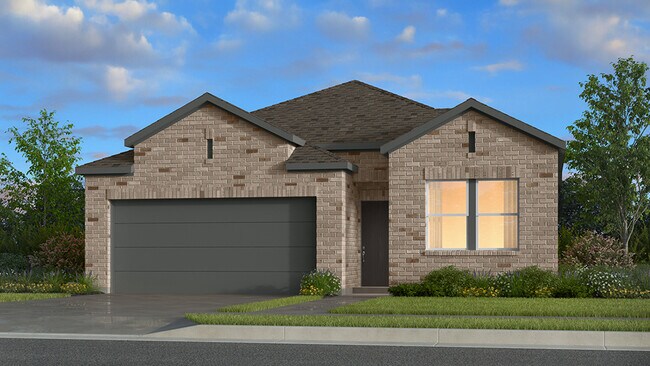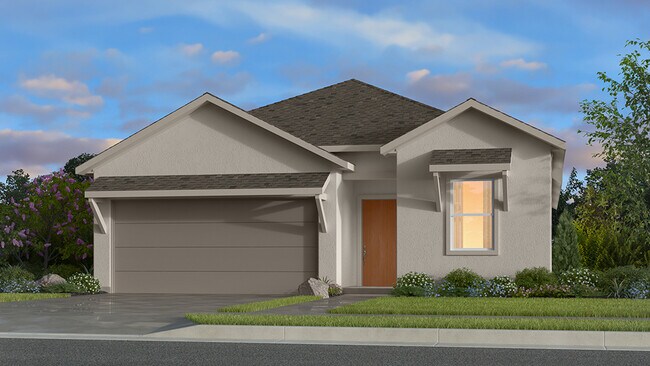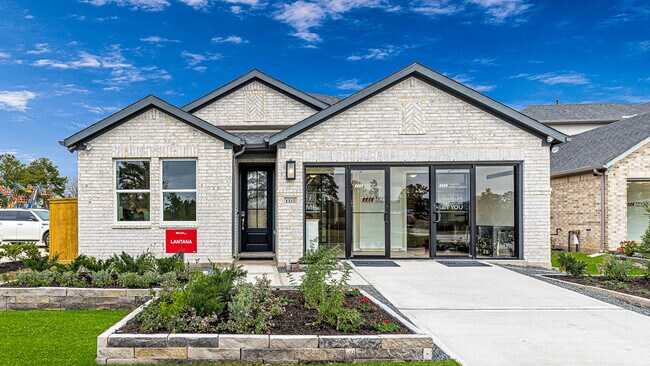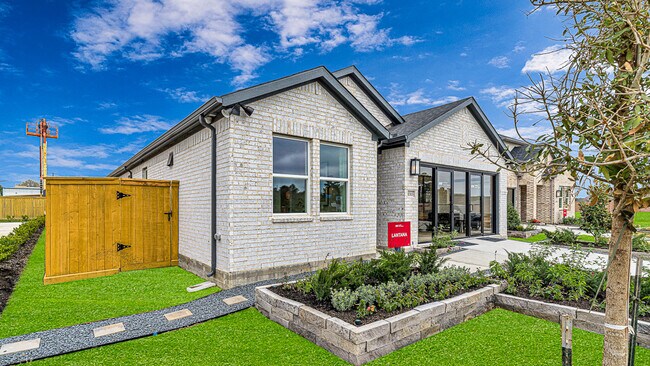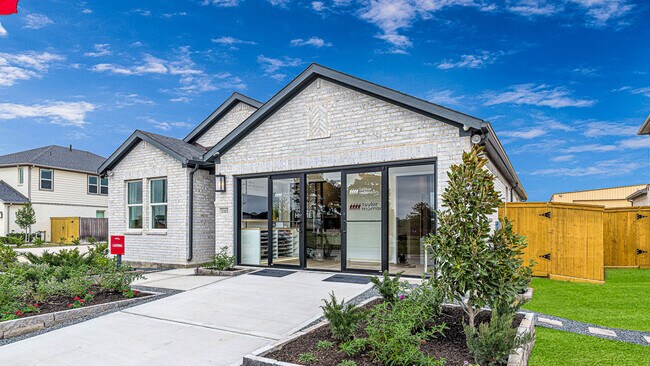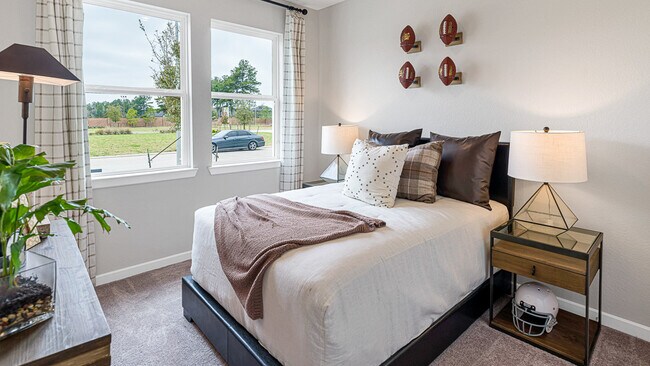
Tomball, TX 77375
Estimated payment starting at $2,487/month
Highlights
- Community Cabanas
- New Construction
- Great Room
- Tomball Elementary School Rated A
- Primary Bedroom Suite
- Quartz Countertops
About This Floor Plan
Bring on the dinner parties, game nights, and cozy nights in! The Lantana single-story floor plan features 1,735 square feet of space to make your own. A home designed for entertainment, the heart of the home is the spacious gathering room, which opens to the dining area and chef-inspired kitchen. You’ll love the private oasis feel of your primary suite and the convenience of the secondary bedrooms near the front of your home. The customization continues with a flex room perfect for kids, your hobbies, a work-from-home sanctuary, and more!
Builder Incentives
Lower your rate for the first 7 years when you secure a Conventional 30-Year 7/6 Adjustable Rate Mortgage with no discount fee. Enjoy a starting rate of 3.75%/5.48% APR for the first 7 years of your loan. Beginning in year 8, your rate will adjust ev
Sales Office
| Monday - Saturday |
10:00 AM - 6:00 PM
|
| Sunday |
12:00 PM - 6:00 PM
|
Home Details
Home Type
- Single Family
HOA Fees
- $87 Monthly HOA Fees
Parking
- 2 Car Attached Garage
- Front Facing Garage
Home Design
- New Construction
Interior Spaces
- 1-Story Property
- Tray Ceiling
- Smart Doorbell
- Great Room
- Combination Kitchen and Dining Room
- Flex Room
- Smart Thermostat
Kitchen
- Breakfast Bar
- Walk-In Pantry
- Built-In Range
- Built-In Microwave
- Dishwasher
- Stainless Steel Appliances
- Kitchen Island
- Quartz Countertops
- Tiled Backsplash
Flooring
- Carpet
- Tile
- Luxury Vinyl Plank Tile
Bedrooms and Bathrooms
- 4 Bedrooms
- Primary Bedroom Suite
- Walk-In Closet
- 2 Full Bathrooms
- Quartz Bathroom Countertops
- Double Vanity
- Secondary Bathroom Double Sinks
- Private Water Closet
- Bathtub with Shower
- Walk-in Shower
- Ceramic Tile in Bathrooms
Laundry
- Laundry Room
- Laundry on main level
- Washer and Dryer Hookup
Utilities
- Central Heating and Cooling System
- SEER Rated 13-15 Air Conditioning Units
- PEX Plumbing
- Tankless Water Heater
- High Speed Internet
- Cable TV Available
Additional Features
- Covered Patio or Porch
- Landscaped
Community Details
Recreation
- Community Playground
- Community Cabanas
- Community Pool
Map
Move In Ready Homes with this Plan
Other Plans in Raburn Reserve - 50s
About the Builder
- Raburn Reserve
- 1110 Big Longhorn Ln
- 22315 Prickly Pear Dr
- 22319 Prickly Pear Dr
- 22323 Prickly Pear Dr
- 22327 Prickly Pear Dr
- 22331 Prickly Pear Dr
- 00 S Persimmon St
- 0 S Persimmon St Unit 97809167
- Raburn Reserve - 50s
- 0 Carrell St Unit 71277159
- 0 Hufsmith Kohrville Rd Unit 13972653
- 000 Lizzie Ln
- 1533 S Cherry St
- 829 Timkin Rd
- 1835 S Cherry St
- 429 Ash St
- 0 Ash St
- 0 Holiday St
- 1322 Secret Grove Trail
