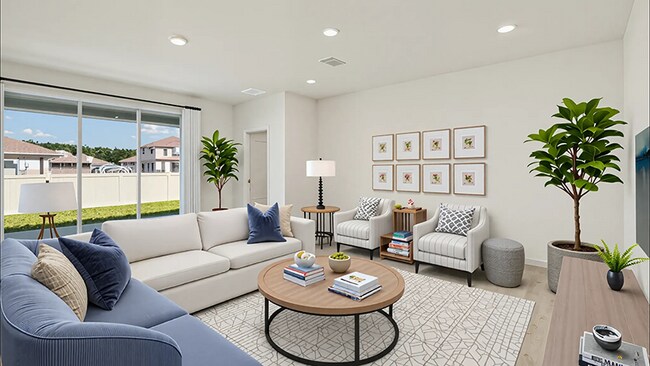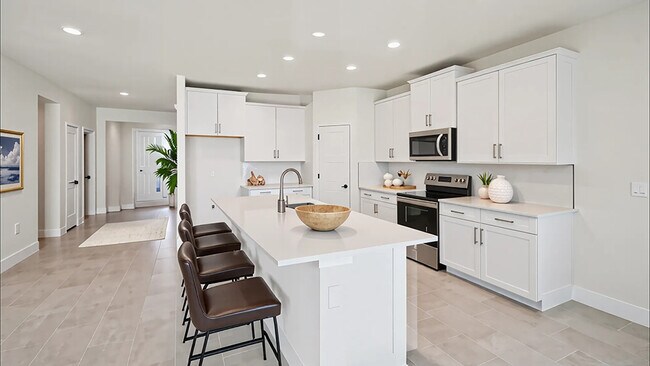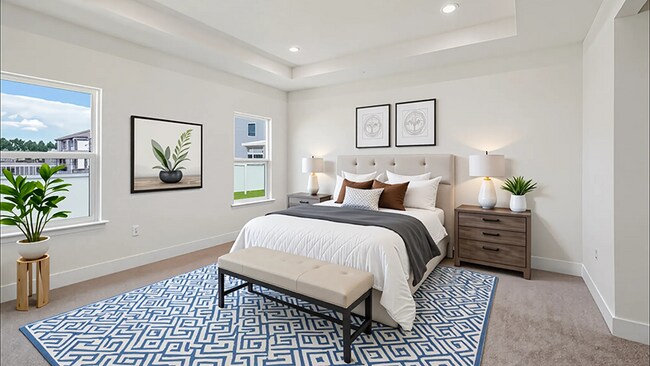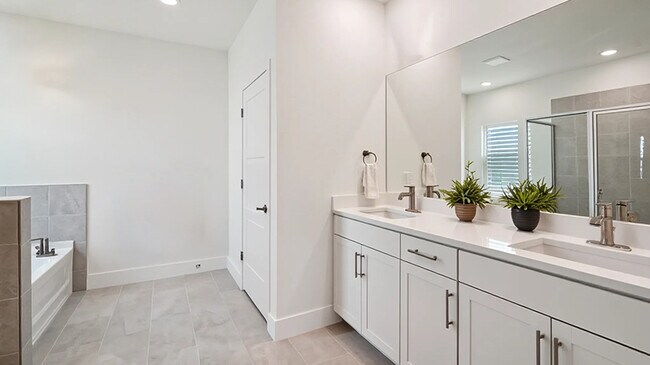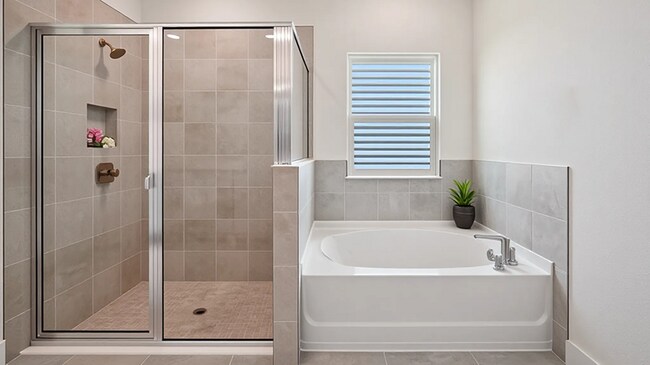
Highlights
- New Construction
- Gated Community
- No HOA
- Primary Bedroom Suite
- Great Room
- Walk-In Pantry
About This Floor Plan
This one-story, all concrete block constructed home has an open concept floor plan, featuring a spacious kitchen overlooking large living and dining areas that flow out to a covered lanai, a perfect place to relax or dine alfresco. At the front of the home, you will find two bedrooms that share a full bath, a laundry room off the garage, a fourth bedroom that is an optional den, and a powder bath. Bedroom 1 which includes Bathroom 1, is located at the back of the home for optimum privacy. This home comes with an installed stainless-steel dishwasher, range, and microwave. Pictures, photographs, colors, features, and sizes are for illustration purposes only and will vary from the homes as built. Home and community information including pricing, included features, terms, availability, and amenities are subject to change and prior sale at any time without notice or obligation. CRC057592.
Sales Office
| Monday - Tuesday |
10:00 AM - 6:00 PM
|
| Wednesday |
12:00 PM - 6:00 PM
|
| Thursday - Saturday |
10:00 AM - 6:00 PM
|
| Sunday |
12:00 PM - 6:00 PM
|
Home Details
Home Type
- Single Family
Parking
- 2 Car Attached Garage
- Front Facing Garage
Home Design
- New Construction
Interior Spaces
- 1-Story Property
- Great Room
- Dining Area
- Carpet
- Laundry Room
Kitchen
- Walk-In Pantry
- Dishwasher
- Stainless Steel Appliances
Bedrooms and Bathrooms
- 4 Bedrooms
- Primary Bedroom Suite
- Walk-In Closet
- Quartz Bathroom Countertops
- Dual Vanity Sinks in Primary Bathroom
- Bathtub with Shower
- Walk-in Shower
Utilities
- Smart Home Wiring
Community Details
Recreation
- Crystal Lagoon
- Golf Cart Path or Access
- Community Playground
- Park
- Tot Lot
- Dog Park
- Hiking Trails
- Trails
Additional Features
- No Home Owners Association
- Gated Community
Map
Other Plans in Sandal Key
About the Builder
- Sandal Key
- 8176 Commercial Way
- 11011 Bourassa Blvd
- 10262 Maybird Ave
- Royal Highlands
- 00 Scenic Lake Dr
- 0000 Mansign Rd
- Sandal Key - II
- Sandal Key - I
- Royal Highlands - The Signature Series
- 0000 Maybird Ave
- 0 Restoration Unit 2255435
- 0 Restoration Unit MFRTB8422601
- 0 Restoration Unit 847593
- Royal Highlands
- 0000 Marsh Owl Ave
- 11254 Commercial Way
- 11096 Marsh Wren Ave
- 0 Marsh Wren Ave
- 9293 Players Dr

