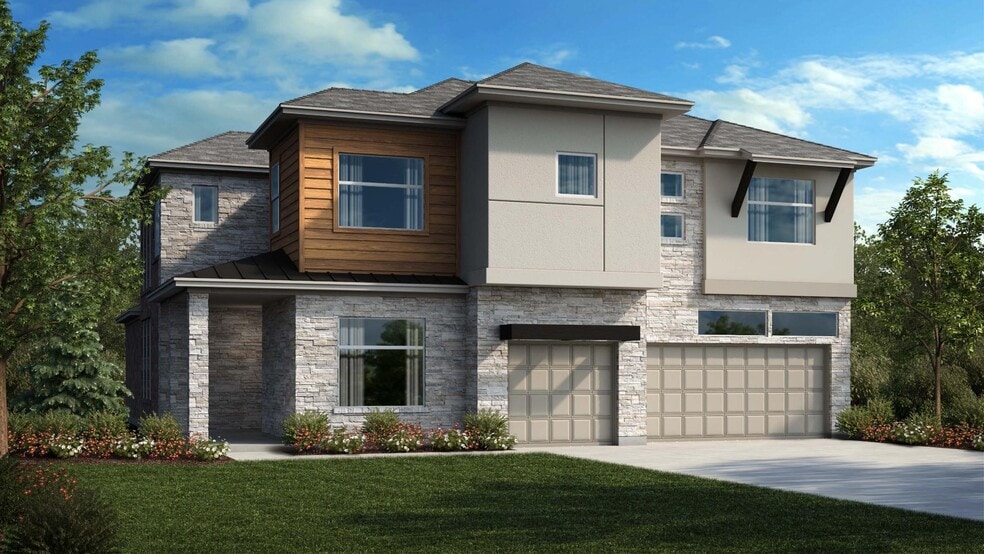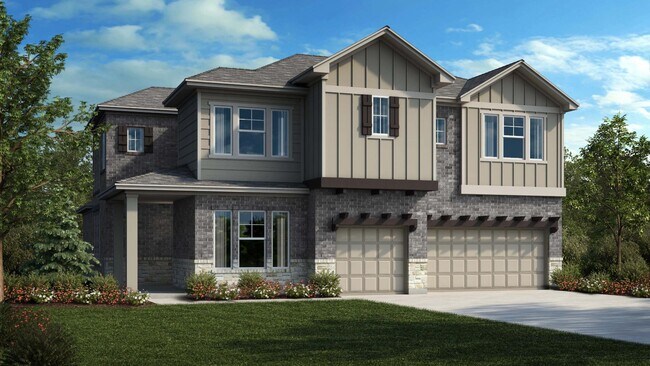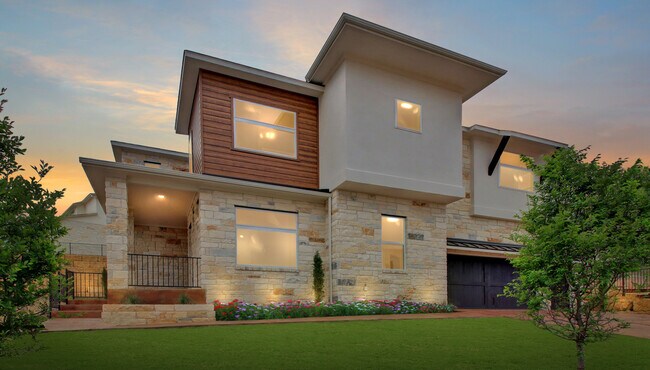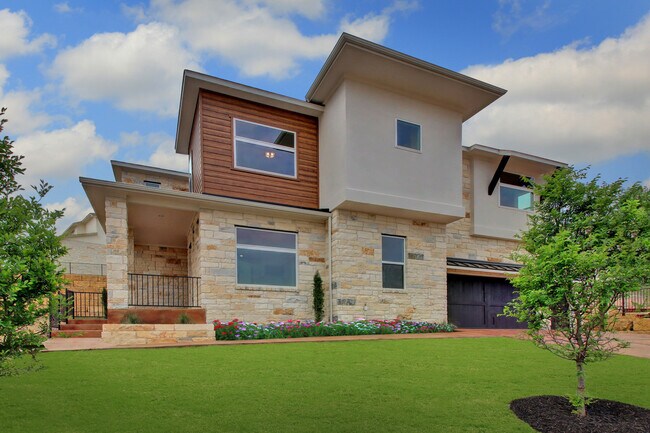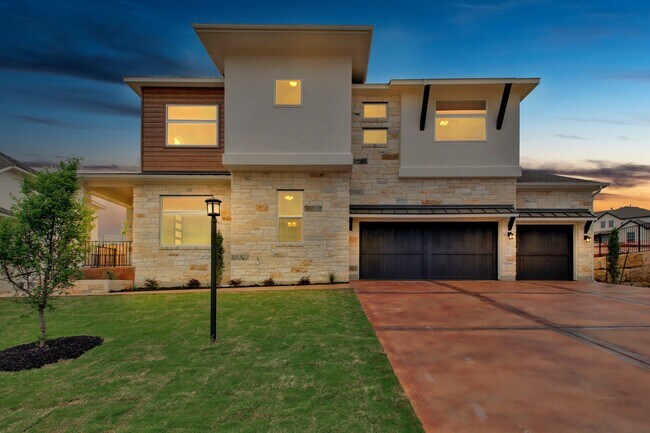
Verified badge confirms data from builder
Round Rock, TX 78665
Estimated payment starting at $4,573/month
Total Views
350
4 - 5
Beds
3.5
Baths
3,231+
Sq Ft
$225+
Price per Sq Ft
Highlights
- New Construction
- Home Office
- Walk-In Pantry
- Game Room
- Covered Patio or Porch
- 3 Car Attached Garage
About This Floor Plan
This home is located at Lantana Plan, Round Rock, TX 78665 and is currently priced at $727,990, approximately $189 per square foot. Lantana Plan is a home located in Williamson County with nearby schools including Williams Elementary School, George Wagner Middle School, and East View High School.
Sales Office
All tours are by appointment only. Please contact sales office to schedule.
Office Address
4637 College Square Dr
Round Rock, TX 78665
Driving Directions
Home Details
Home Type
- Single Family
Parking
- 3 Car Attached Garage
- Front Facing Garage
Home Design
- New Construction
Interior Spaces
- 2-Story Property
- Formal Entry
- Family Room
- Dining Room
- Home Office
- Game Room
- Laundry Room
Kitchen
- Walk-In Pantry
- Kitchen Island
Bedrooms and Bathrooms
- 4 Bedrooms
- Walk-In Closet
- Jack-and-Jill Bathroom
- Powder Room
- Dual Sinks
- Private Water Closet
- Bathtub
Outdoor Features
- Covered Patio or Porch
Map
Other Plans in University Heights
About the Builder
Scott Felder Homes, founded in 2008, is a privately held homebuilding company headquartered in Austin, Texas. The company specializes in constructing move-up single-family homes across Central Texas and Colorado, with operations in Austin, San Antonio, New Braunfels, and Denver through its subsidiary McStain Neighborhoods. In 2014, Scott Felder Homes was acquired by BR Homebuilding Group and is currently backed by Platform Ventures, a private equity firm focused on real estate operating companies.
The company’s core business strategy centers on delivering energy-efficient, customizable homes in master-planned communities with strong school districts and desirable amenities. Its portfolio targets the mid-to-upper price range, typically between $275,000 and $1,000,000, catering to move-up buyers seeking quality construction and design flexibility. Scott Felder Homes emphasizes geographic diversification within high-growth markets, recently expanding into the Dallas-Fort Worth metroplex through the acquisition of Olivia Clarke Homes in May 2025. This move aligns with its strategy to strengthen its presence in Texas’ fastest-growing regions while maintaining a foothold in Colorado.
Top markets include Austin, San Antonio, and Denver, with Dallas-Fort Worth emerging as a new growth hub. The company sold approximately 470 homes in 2024, ranking 73rd among U.S. private homebuilders.
Nearby Homes
- University Heights
- Salerno - Heritage Collection
- Salerno - Hallmark Collection
- Salerno - Classic Collection
- 3609 Lapio Way
- 400 Hyview Ln
- 320 Marvins Bend
- 106 Kays Path
- Patterson Ranch - 47'
- Patterson Ranch
- 501 Maries Garden
- Lot 8 Evangeline Ln
- 310 Emerie Way
- 308 Emerie Way
- 310 Marie Way
- 1531 N Red Bud Ln Unit 37
- 1531 N Red Bud Ln Unit 23
- 1531 N Red Bud Ln Unit 21
- 1531 N Red Bud Ln Unit 33
- 1531 N Red Bud Ln Unit 19
