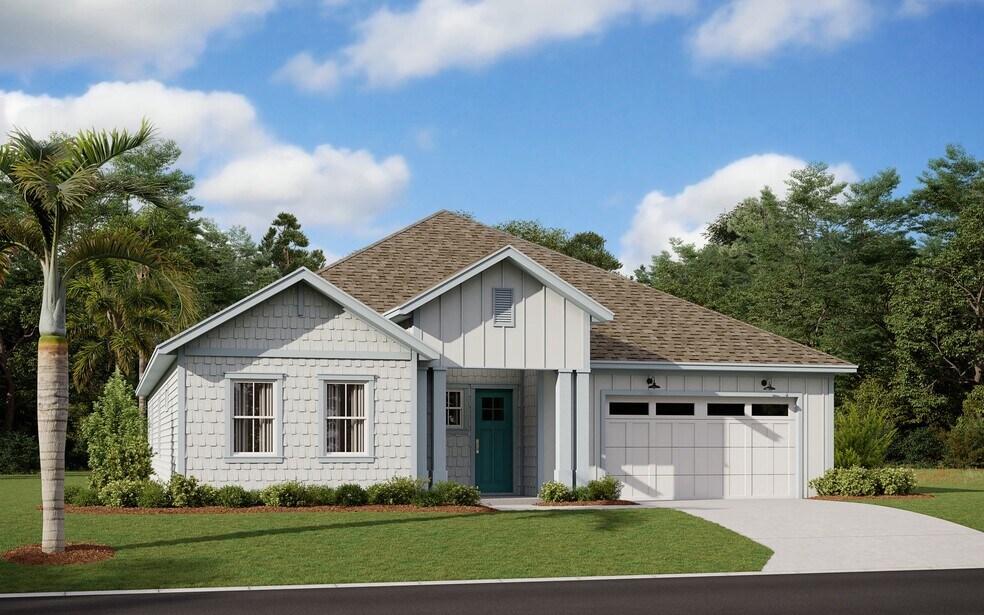
Estimated payment starting at $4,219/month
Highlights
- New Construction
- Lanai
- Mud Room
- Harmony Community School Rated 9+
- Great Room
- Lap or Exercise Community Pool
About This Floor Plan
Introducing The Lantana, a home that epitomizes timeless design and impeccable craftsmanship. This ranch-style residence seamlessly blends a classic style with functional layouts and remarkable details. The focal point of the home is the large master bedroom, accompanied by an equally expansive master bath, providing a luxurious retreat. The rest of the home maintains the same spacious and open concept, ensuring ample room for comfortable living. With its single-story design, The Lantana offers a seamless flow and eliminates the need for stairs, providing convenience and accessibility. Experience the charm of a spacious and inviting home, all on a single level, with The Lantana, where enduring design meets effortless functionality.
Sales Office
| Monday |
10:00 AM - 6:00 PM
|
| Tuesday |
10:00 AM - 6:00 PM
|
| Wednesday |
10:00 AM - 6:00 PM
|
| Thursday |
10:00 AM - 6:00 PM
|
| Friday |
10:00 AM - 6:00 PM
|
| Saturday |
10:00 AM - 6:00 PM
|
| Sunday |
12:00 PM - 6:00 PM
|
Home Details
Home Type
- Single Family
Parking
- 3 Car Attached Garage
- Front Facing Garage
Home Design
- New Construction
Interior Spaces
- 1-Story Property
- Mud Room
- Great Room
Kitchen
- Breakfast Area or Nook
- Walk-In Pantry
- Butlers Pantry
- Kitchen Island
Bedrooms and Bathrooms
- 4 Bedrooms
- Walk-In Closet
- Jack-and-Jill Bathroom
- Dual Vanity Sinks in Primary Bathroom
- Private Water Closet
- Bathtub with Shower
- Walk-in Shower
Laundry
- Laundry Room
- Laundry on lower level
Outdoor Features
- Covered Patio or Porch
- Lanai
Utilities
- Air Conditioning
- High Speed Internet
- Cable TV Available
Community Details
Amenities
- Community Center
Recreation
- Community Playground
- Lap or Exercise Community Pool
- Park
- Hiking Trails
- Trails
Map
Other Plans in Weslyn Park at Sunbridge - Traverse Series
About the Builder
- Weslyn Park at Sunbridge - Botanic Series
- Weslyn Park at Sunbridge
- Weslyn Park at Sunbridge
- Weslyn Park at Sunbridge - Weslyn Park in Sunbridge 50'
- Weslyn Park at Sunbridge - Weslyn Park in Sunbridge 34'
- 2928 Voyager Ave
- Weslyn Park at Sunbridge - Townhome Series
- Del Webb Sunbridge - The Echelon Series
- Del Webb Sunbridge - The Villas Series
- 6644 Wake St
- 6376 Shimmering Shores Ln
- 6208 Citrus Grove Ct
- 6212 Citrus Grove Ct
- 6224 Citrus Grove Ct
- Weslyn Park at Sunbridge - Traverse Series
- 6673 Wake St
- 2987 Garden Trail Bend
- 6403 Shimmering Shores Ln
- 6355 Dew Drop Loop
- Del Webb Sunbridge - The Distinctive Series
