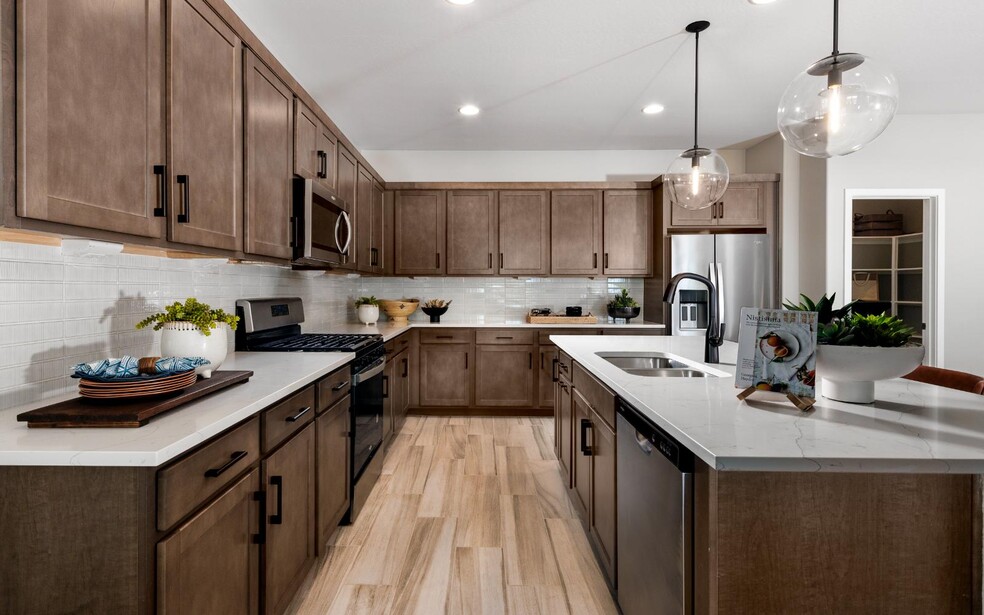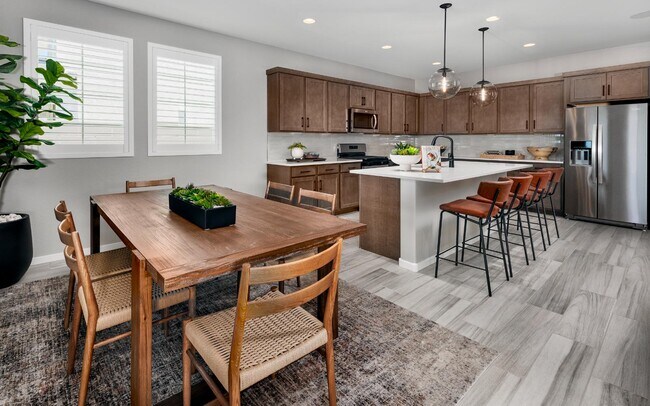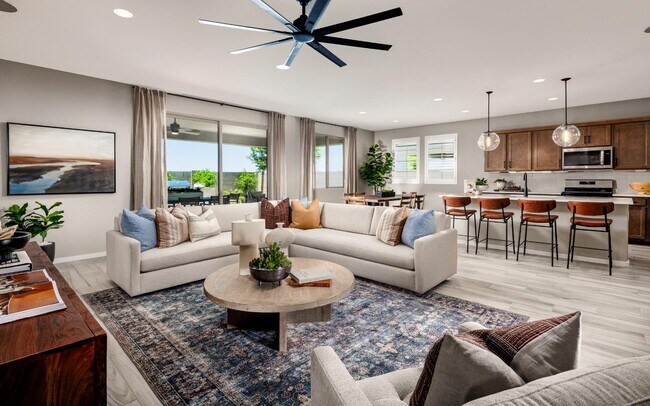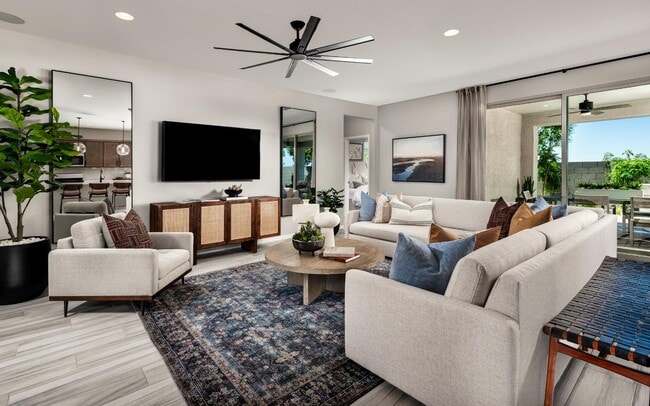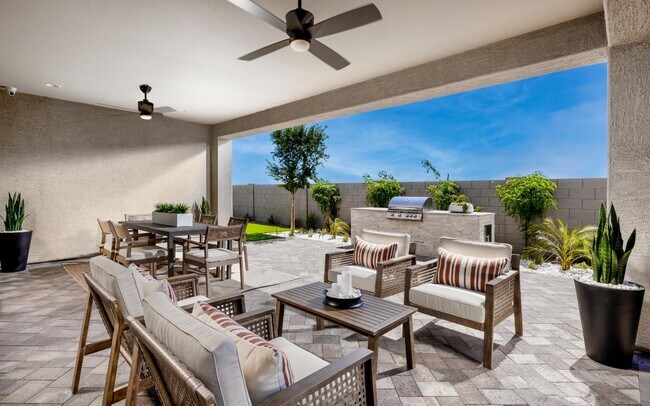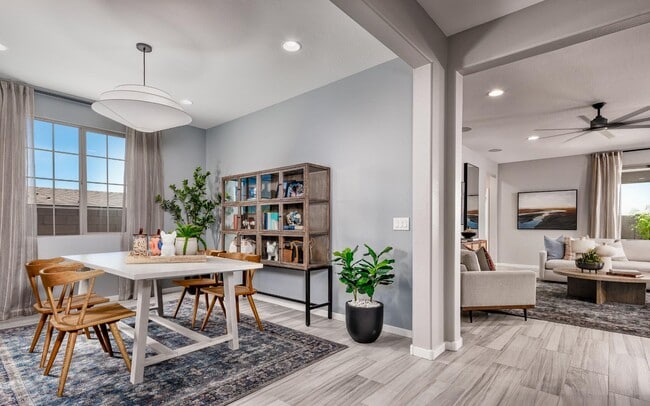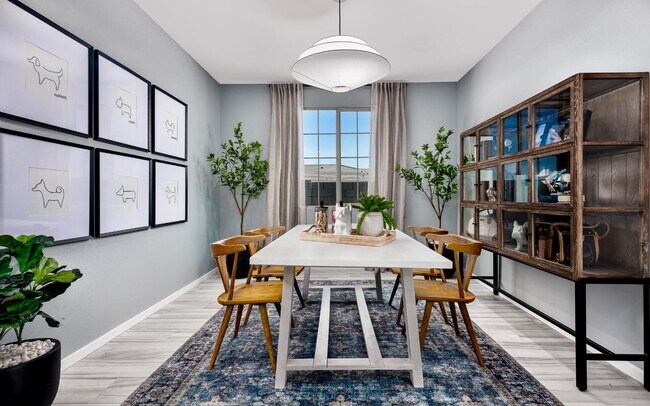
Estimated payment starting at $3,329/month
Highlights
- New Construction
- Primary Bedroom Suite
- Clubhouse
- Fishing
- Community Lake
- Marble Bathroom Countertops
About This Floor Plan
Spacious, single-story living is what Laredo does best. Come together in an open-concept great room or head straight to the chef’s kitchen to cook something delicious. Your walk-in pantry makes it seem effortless. The large primary suite plus three secondary bedrooms provide all the right spaces while the dreamy, extendable outdoor room becomes your oasis to take it all in after a day of adventures. And with a three-car tandem garage, ample storage space awaits—ready to hold all your essentials for endless exploration.
Builder Incentives
Rates as low as 1.99%* for a limited time PLUS $10,000 in closing costs - Brookfield Residential makes it simple to step into a home you'll love!
Sales Office
All tours are by appointment only. Please contact sales office to schedule.
Home Details
Home Type
- Single Family
HOA Fees
- $130 Monthly HOA Fees
Parking
- 3 Car Attached Garage
- Front Facing Garage
- Tandem Garage
Home Design
- New Construction
Interior Spaces
- 1-Story Property
- Recessed Lighting
- Mud Room
- Smart Doorbell
- Great Room
- Open Floorplan
- Dining Area
- Smart Thermostat
Kitchen
- Eat-In Kitchen
- Breakfast Bar
- Walk-In Pantry
- Built-In Microwave
- Dishwasher
- Stainless Steel Appliances
- Kitchen Island
- Granite Countertops
- Granite Backsplash
- Flat Panel Kitchen Cabinets
- Solid Wood Cabinet
- Disposal
- Kitchen Fixtures
Flooring
- Carpet
- Tile
Bedrooms and Bathrooms
- 4 Bedrooms
- Primary Bedroom Suite
- 2 Full Bathrooms
- Primary bathroom on main floor
- Marble Bathroom Countertops
- Double Vanity
- Private Water Closet
- Bathroom Fixtures
- Bathtub with Shower
- Ceramic Tile in Bathrooms
Laundry
- Laundry Room
- Laundry on main level
- Washer and Dryer Hookup
Outdoor Features
- Covered Patio or Porch
Utilities
- Central Heating and Cooling System
- Programmable Thermostat
- Smart Home Wiring
- Tankless Water Heater
Community Details
Overview
- Community Lake
- Pond in Community
- Greenbelt
Amenities
- Community Fire Pit
- Picnic Area
- Clubhouse
Recreation
- Bocce Ball Court
- Community Playground
- Lap or Exercise Community Pool
- Fishing
- Park
- Dog Park
- Trails
Map
Other Plans in Blossom Rock at Superstition Vistas - Laurel
About the Builder
- Blossom Rock at Superstition Vistas - Mariposa
- Blossom Rock at Superstition Vistas - Canyon
- Blossom Rock at Superstition Vistas - Cactus
- Blossom Rock at Superstition Vistas - Laurel
- Blossom Rock at Superstition Vistas - Escena
- 953 Ridge Rd
- Blossom Rock at Superstition Vistas - Gateway
- Blossom Rock at Superstition Vistas - Signature
- Blossom Rock at Superstition Vistas - Horizon
- Blossom Rock at Superstition Vistas - Blossom Rock
- 902 Golden Ore Pass
- Blossom Rock at Superstition Vistas - Fusion
- Blossom Rock at Superstition Vistas - Wildflower Collection
- 816 Golden Ore Pass
- 1462 W Treasure Trail
- 1260 W Treasure Trail
- 8949 S Palo Verde Dr
- 2067 W Solstice Ave
- 9169 S Holandes Dr
- Radiance At Superstition Vistas
