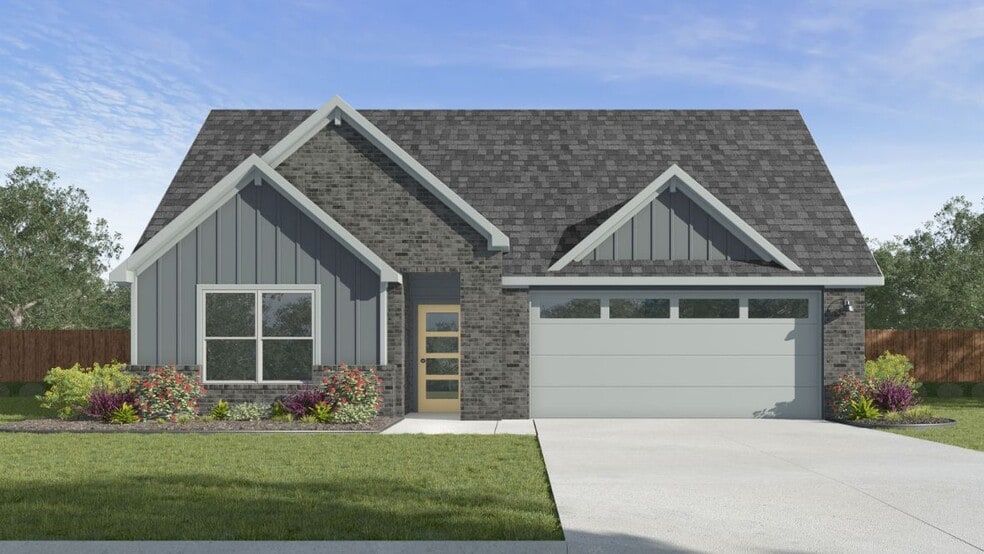
Broken Arrow, OK 74014
Estimated payment starting at $2,064/month
Highlights
- New Construction
- Gourmet Kitchen
- Farmhouse Style Home
- Rosewood Elementary School Rated A-
- Clubhouse
- Quartz Countertops
About This Floor Plan
Welcome to Highland Ridge in Broken Arrow, Oklahoma, where the Laredo floor plan offers an exceptional blend of luxury, style, and versatility. This exquisite home showcases a beautiful farmhouse with brick exterior. As you step through the front door, you’re welcomed by a grand entry that sets the stage for an open, airy atmosphere throughout the home. The gourmet kitchen is a chef's dream, complete with sleek painted shaker cabinets, stunning quartz countertops, and a spacious island—ideal for casual meals or hosting gatherings with family and friends. A highlight of the Laredo floor plan is the highly desirable flex room, a flexible space that can be tailored to suit your lifestyle. Whether you need a home office, a playroom, or a cozy retreat for reading, this versatile room can easily adapt to your needs. Don’t miss your chance to make the Laredo floor plan your own in Bixby Meadows. Contact us today to explore how this home perfectly combines luxury, versatility, and comfort in a prime Bixby location.
Sales Office
| Monday |
12:00 PM - 6:00 PM
|
| Tuesday - Saturday |
10:00 AM - 6:00 PM
|
| Sunday |
1:00 PM - 6:00 PM
|
Home Details
Home Type
- Single Family
Parking
- 2 Car Attached Garage
- Front Facing Garage
Home Design
- New Construction
- Farmhouse Style Home
Interior Spaces
- 2,034 Sq Ft Home
- 1-Story Property
- Formal Entry
- Family Room
- Dining Room
- Home Office
- Flex Room
- Laundry Room
Kitchen
- Gourmet Kitchen
- Walk-In Pantry
- Kitchen Island
- Quartz Countertops
- Shaker Cabinets
Bedrooms and Bathrooms
- 5 Bedrooms
- Walk-In Closet
- 3 Full Bathrooms
- Bathtub with Shower
- Walk-in Shower
Outdoor Features
- Covered Patio or Porch
Community Details
Recreation
- Community Playground
- Community Pool
Additional Features
- Property has a Home Owners Association
- Clubhouse
Map
Other Plans in Highland Ridge
About the Builder
- Highland Ridge
- 11236 S 220th East Ave
- 11248 S 220th East Ave
- 11290 S 220th East Ave
- 11291 S 220th East Ave
- 10625 S 233rd East Ave
- 10931 S 216th East Ave
- 10944 S 216th East Ave
- 21655 E 112th St S
- 11210 S 215th East Ave
- 0 E 110th St S Unit 2522800
- 22018 E 113th St S
- 0 101st East Ave Unit 2529644
- Oneta Farms
- 35 S 209th East Ct
- 25901 E 51 Hwy
- 0 S 193rd East Ave
- Wynstone - Wellington Collection
- 1 S 271st East Ave
- Lancaster Park - Wellington Collection
Ask me questions while you tour the home.






