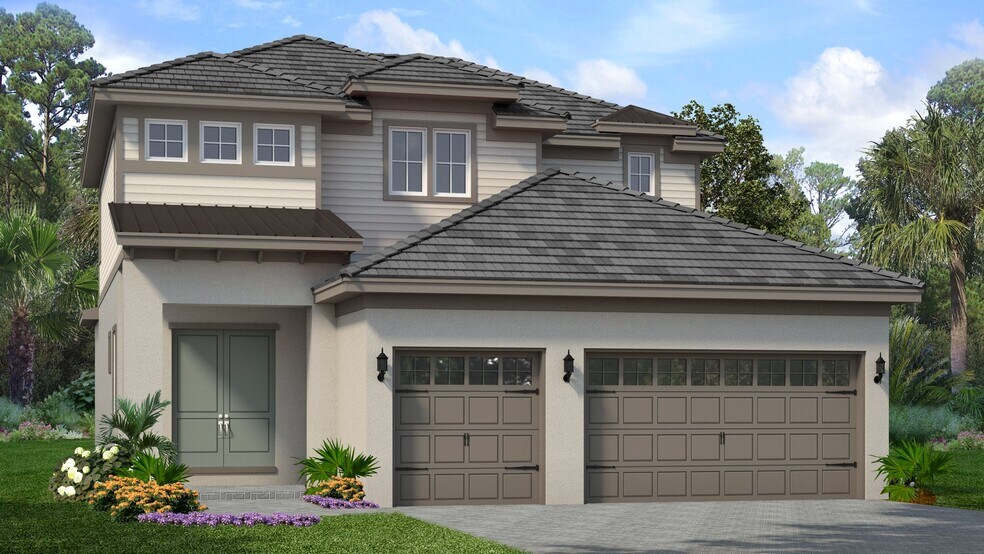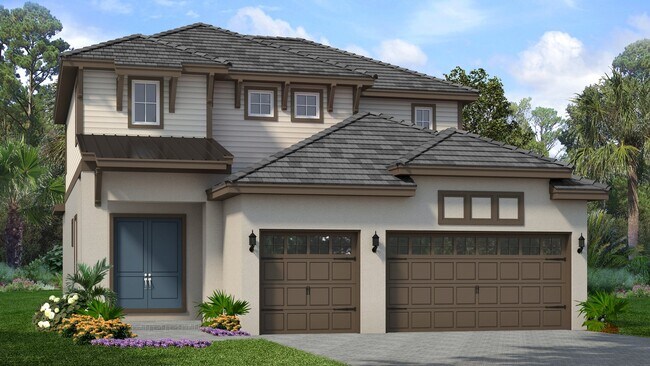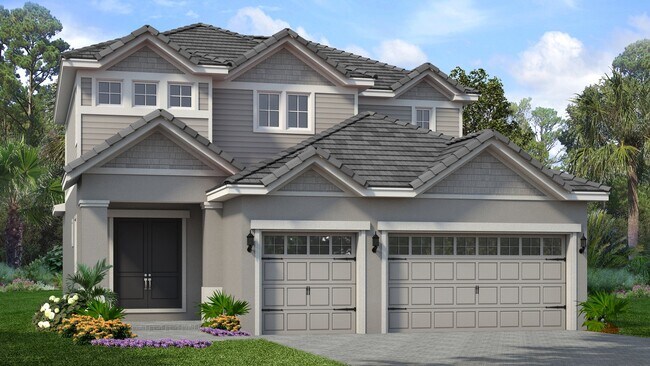
Zephyrhills, FL 33541
Estimated payment starting at $3,728/month
Highlights
- Fitness Center
- New Construction
- Gated Community
- Yoga or Pilates Studio
- Primary Bedroom Suite
- Loft
About This Floor Plan
The Largo is a spacious two-story floorplan with 2,922 sq. ft. of living space featuring 4 bedrooms, 3.5 bathrooms and loft. As you enter though your 3-car garage you're welcomed into the laundry room, spacious enough to store backpacks and work bags. The first floor features an open floorplan concept, perfect for those who love to entertain. The kitchen, dining, and gathering room flow seamlessly into one another with surrounding windows and 3 panel sliding door opening to your covered lanai that fills the home with natural light. A much desired downstairs owner's suite hosts a secondary closet in addition to a spacious walk-in closet, and the owner's suite bath features a luxurious walk-in shower, and dual sinks with a private commode. As you make your way to the second floor you are welcomed into the loft, which separates the remaining 3 bedrooms and 2 bathrooms. The Largo is the perfect home to build your dreams in.
Builder Incentives
This holiday season – unwrap savings and exclusive financing offers, including interest rates starting as low as 3.75% (6.903% APR) on select Orlando homes and in Tampa up to $80,000 in Flex Cash on select homes*. Ring in *Terms and conditions apply.
Sales Office
| Monday - Tuesday |
10:00 AM - 5:00 PM
|
| Wednesday |
12:00 PM - 5:00 PM
|
| Thursday - Saturday |
10:00 AM - 5:00 PM
|
| Sunday |
12:00 PM - 5:00 PM
|
Home Details
Home Type
- Single Family
HOA Fees
- $63 Monthly HOA Fees
Parking
- 3 Car Attached Garage
- Front Facing Garage
Home Design
- New Construction
Interior Spaces
- 2-Story Property
- Dining Room
- Loft
- Laundry Room
Kitchen
- Oven
- Dishwasher
- Kitchen Island
Bedrooms and Bathrooms
- 4 Bedrooms
- Primary Bedroom Suite
- Walk-In Closet
- Powder Room
- Dual Sinks
- Walk-in Shower
Outdoor Features
- Lanai
Community Details
Amenities
- Community Dining Room
- Amenity Center
Recreation
- Yoga or Pilates Studio
- Tennis Courts
- Pickleball Courts
- Sport Court
- Community Playground
- Fitness Center
- Lap or Exercise Community Pool
- Event Lawn
- Hiking Trails
Additional Features
- Gated Community
Map
Move In Ready Homes with this Plan
Other Plans in Tamarack at Two Rivers - Two Rivers
About the Builder
- Tamarack at Two Rivers - Two Rivers
- Tamarack at Two Rivers - 60'
- 2726 Wise River Ln
- 2436 Wise River Ln
- Tamarack at Two Rivers - 50'
- 2302 Lone Tree Bend
- Two Rivers - Artisan Series
- 2349 Wise River Ln
- 2250 Wise River Ln
- 2263 Wise River Ln
- 1971 Drummond Point
- Two Rivers - Villas Series
- 34234 Polacca Ln
- 35694 Durand Ct
- 35718 Durand Ct
- 35726 Durand Ct
- Northwater at Two Rivers
- Shortgrass - Two Rivers
- Hammock at Two Rivers
- 35911 Sunflower Hill Dr


