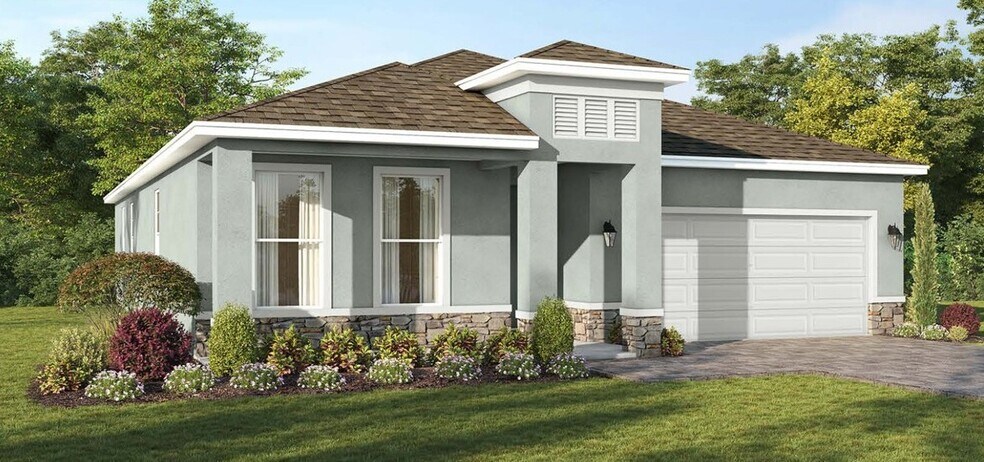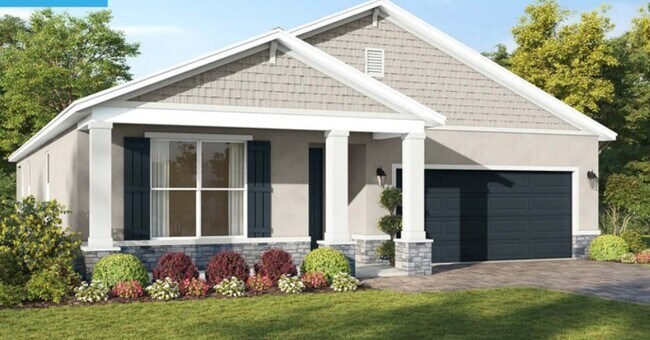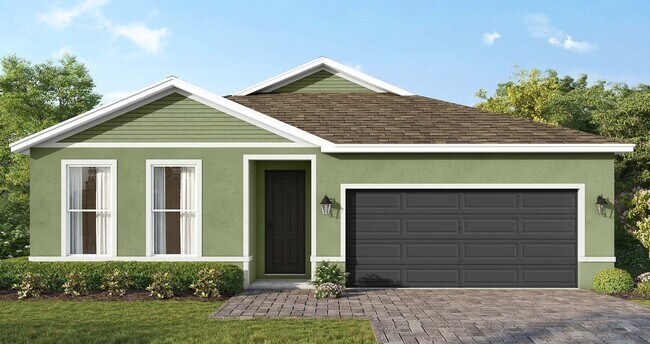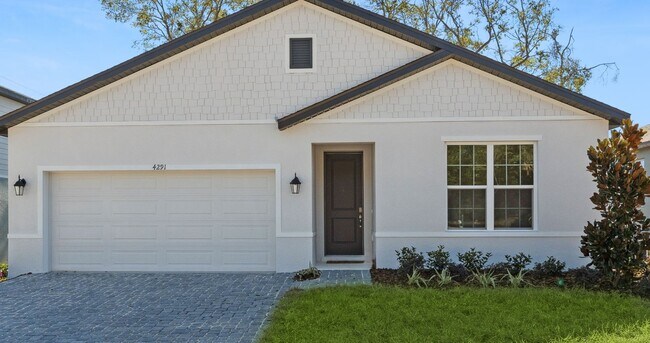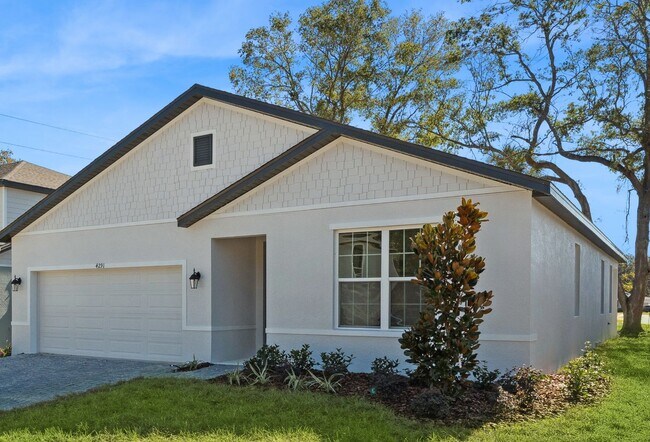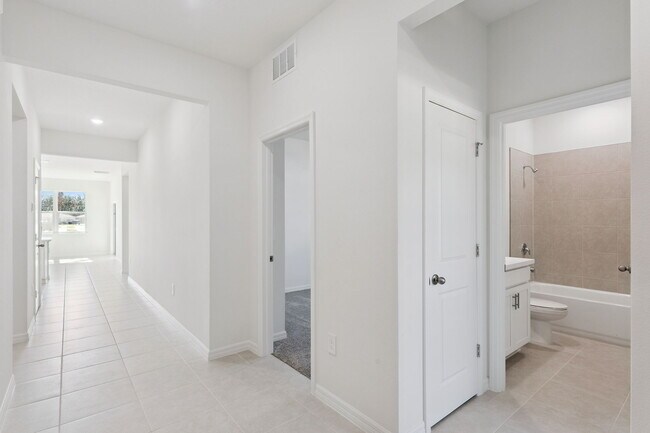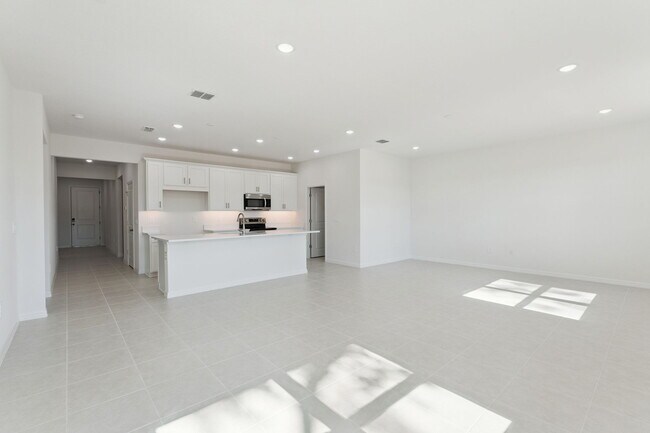
Estimated payment starting at $2,976/month
Highlights
- Community Cabanas
- Gourmet Kitchen
- Pond in Community
- New Construction
- Primary Bedroom Suite
- Lanai
About This Floor Plan
The Lark is a thoughtfully designed single-story home featuring 4 bedrooms, 2 bathrooms, a covered lanai, and a 2-car garageperfectly blending comfort, style, and functionality.Enter through the inviting foyer, where soaring 9'4 ceilings set the tone for the open, airy design. At the heart of the home, the open-concept main living area is bathed in natural light from abundant windows, with the option to add even more for a bright, spacious feel.The well-appointed kitchen offers ample cabinetry, generous countertop space, stainless steel appliances with a range, and a walk-in pantry for optimal storage. For culinary enthusiasts, the optional gourmet kitchen upgrade transforms this space into a chefs dream.The primary suite is a private retreat complete with a walk-in closet, dual vanities, and a walk-in shower. Additional bedrooms are thoughtfully placed to provide comfort and flexibilityperfect for family, guests, or even a home office.From the lush landscape package to the large brick-paved driveway, every detail of the Lark adds style and curb appeal. Best of all, this home can be personalized with a variety of design options and finishes to reflect your unique style and needs.
Sales Office
| Monday |
12:00 PM - 6:00 PM
|
| Tuesday - Wednesday |
10:00 AM - 6:00 PM
|
| Thursday |
Closed
|
| Friday - Saturday |
10:00 AM - 6:00 PM
|
| Sunday |
11:00 AM - 5:00 PM
|
Home Details
Home Type
- Single Family
Parking
- 2 Car Attached Garage
- Front Facing Garage
Home Design
- New Construction
Interior Spaces
- 1-Story Property
- High Ceiling
- Dining Area
- Laundry Room
Kitchen
- Gourmet Kitchen
- Walk-In Pantry
- Dishwasher
- Stainless Steel Appliances
- Kitchen Island
Bedrooms and Bathrooms
- 4 Bedrooms
- Primary Bedroom Suite
- Walk-In Closet
- 2 Full Bathrooms
- Dual Vanity Sinks in Primary Bathroom
- Private Water Closet
- Walk-in Shower
Outdoor Features
- Lanai
Community Details
Overview
- Property has a Home Owners Association
- Pond in Community
Recreation
- Community Playground
- Community Cabanas
- Community Pool
- Tot Lot
- Dog Park
- Trails
Map
Move In Ready Homes with this Plan
Other Plans in Eden Crest
About the Builder
- Eden Crest
- 802 Emerald Grove St
- 612 Emerald Grove St
- 518 Emerald Grove St
- 823 Emerald Grove St
- 1122 Darity St
- 2195 Stake Out Way
- 1859 Pinecliff Dr
- 1832 Crowncrest Dr
- 1815 Crowncrest Dr
- 1508 Stonecliff Dr
- 1510 Ridgeback Ln
- 1484 Stonecliff Dr
- 1365 Pinecliff Dr
- 1881 Crowncrest Dr
- 2717 Gouda Dr
- 2709 Gouda Dr
- Avian Pointe - Townhomes
- Bronson's Ridge - Trail Townhomes
- Bronson's Ridge - Cottage Alley Collection
