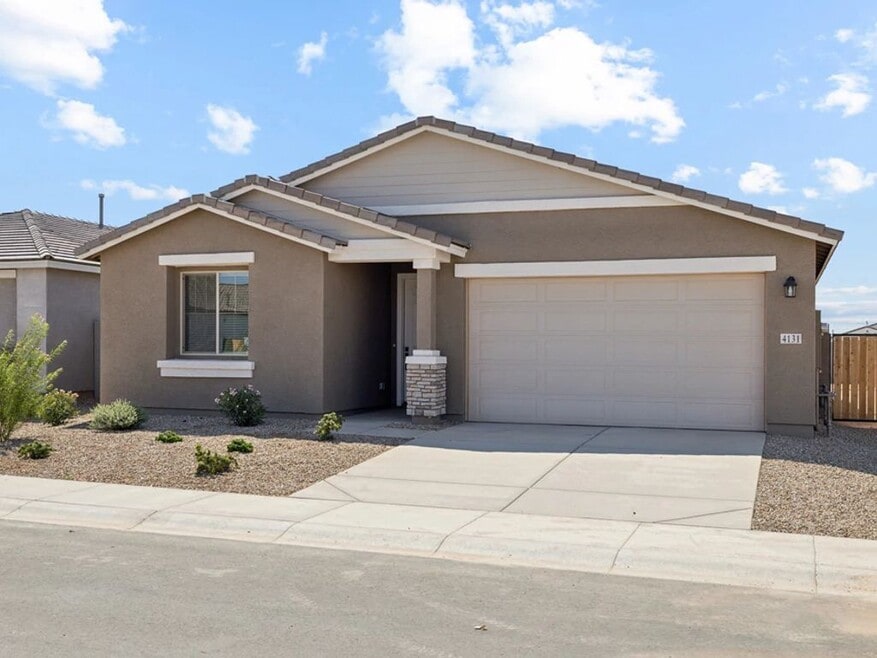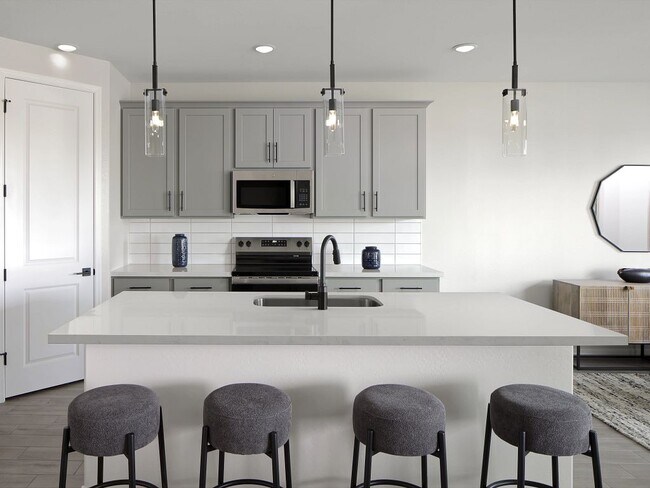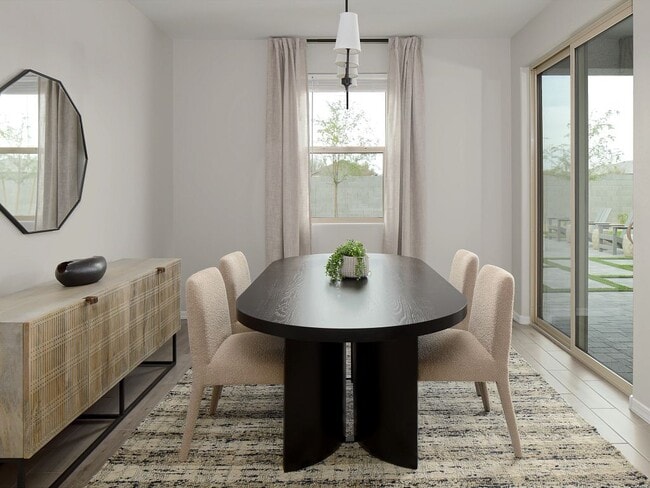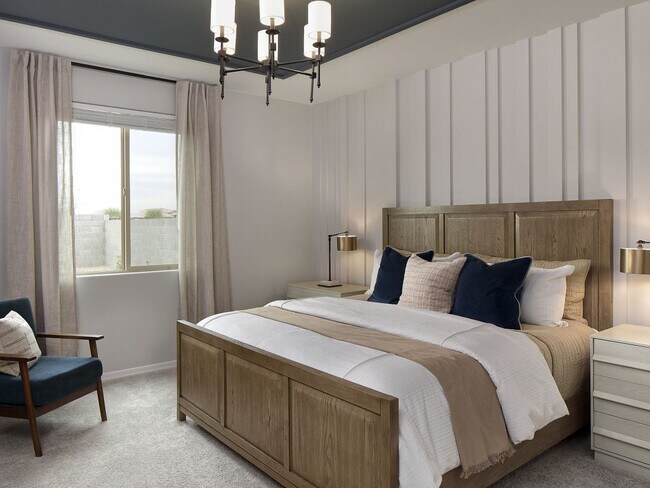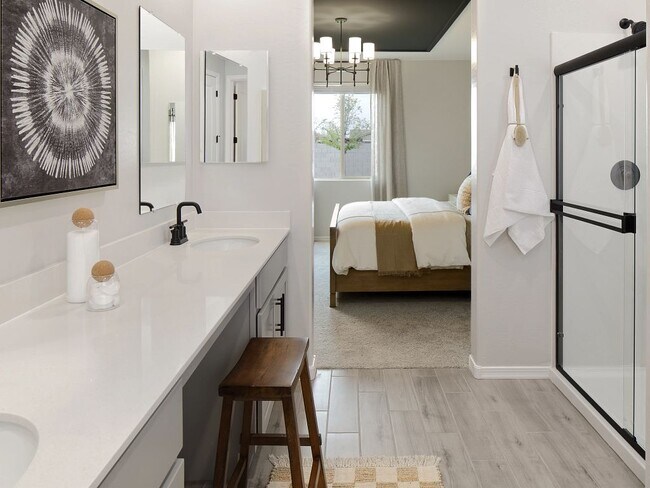
Estimated payment starting at $2,421/month
Highlights
- New Construction
- Community Lake
- Den
- Primary Bedroom Suite
- Great Room
- Covered Patio or Porch
About This Floor Plan
The Larkspur floor plan offers 1,949 square feet of modern living with a seamless blend of functionality and style. This one-story home features three generously sized bedrooms, 2.5 bathrooms, and a two-car garage.The covered front entry welcomes you into the foyer with charm and sophistication. You'll find two bedrooms up front along with a full bathroom. The heart of the home is its open L-shaped layout, combining the great room, kitchen, and dining room for effortless entertaining and connection. The kitchen boasts a large walk-in pantry and an inviting eat-in island. From the dining room, double sliding doors lead to a covered patio, making indoor-outdoor living a breeze.Convenience and versatility are key, with a study located off the garage—perfect for a home office, hobby room, or flex space. A powder room along the entry hall ensures easy access for guests.The primary suite is a true sanctuary, featuring a spacious bathroom with a walk-in shower, executive-height double sinks, and a large walk-in closet. Designed with comfort and practicality in mind, the Larkspur is the perfect home for modern living.
Builder Incentives
Don't put your homeownership dream on hold because of a down payment. Ashton Woods is now offering up to 100% financing options with our 3.5% FHA down payment assistance program*. There's no income limit and no first-time homebuyer requirement.
Sales
| Wednesday | Closed |
| Thursday | Closed |
| Friday | 10:00 AM - 4:30 PM |
| Saturday | Closed |
| Sunday | Closed |
| Monday | 10:00 AM - 6:00 PM |
| Tuesday | 10:00 AM - 6:00 PM |
Home Details
Home Type
- Single Family
Parking
- 2 Car Attached Garage
- Front Facing Garage
Home Design
- New Construction
Interior Spaces
- 1-Story Property
- Great Room
- Dining Room
- Den
Kitchen
- Breakfast Area or Nook
- Breakfast Bar
- Walk-In Pantry
- Kitchen Island
Bedrooms and Bathrooms
- 3 Bedrooms
- Primary Bedroom Suite
- Walk-In Closet
- Powder Room
- Primary bathroom on main floor
- Dual Vanity Sinks in Primary Bathroom
- Private Water Closet
- Walk-in Shower
Laundry
- Laundry Room
- Laundry on main level
Outdoor Features
- Covered Patio or Porch
Community Details
Overview
- Community Lake
- Greenbelt
Recreation
- Community Playground
- Park
- Tot Lot
- Trails
Map
Other Plans in Amarillo Creek - Claro
About the Builder
- Jasmine Plan at Amarillo Creek - Alba
- Iris Plan at Amarillo Creek - Alba
- Sage Plan at Amarillo Creek - Claro
- Snapdragon Plan at Amarillo Creek - Alba
- Poppy Plan at Amarillo Creek - Claro
- Marigold Plan at Amarillo Creek - Claro
- Sunflower Plan at Amarillo Creek - Claro
- Daisy Plan at Amarillo Creek - Claro
- Poppy Plan at Amarillo Creek - Alba
- 47469 W Cansados Rd
- 46819 W Old Timer Rd
- 46834 W Old Timer Rd
- 46850 W Old Timer Rd
- 46851 W Old Timer Rd
- 47267 W Mellen Ln
- 46868 W Old Timer Rd
- 11629 N Orris Dr
- Ruby Plan at Amarillo Creek - Sol
- Diamond Plan at Amarillo Creek - Sol
- Jade Plan at Amarillo Creek - Sol
- Amarillo Creek - Alba
- 46819 W Old Timer Rd
- 46834 W Old Timer Rd
- 46850 W Old Timer Rd
- 46851 W Old Timer Rd
- 11629 N Orris Dr
- 46869 W Old Timer Rd
- 46850 W Coe St
- 46868 W Coe St
- 46941 W Old Timer Rd
- Amarillo Creek - Claro
- Amarillo Creek - Sol
- 47165 W Mellen Ln
- 47204 W Coe St
- 47214 W Cansados Rd
- 47199 W Mellen Ln
- 47236 W Coe St
- 47182 W Mellen Ln
- 47198 W Mellen Ln
- 47304 W Coe St
