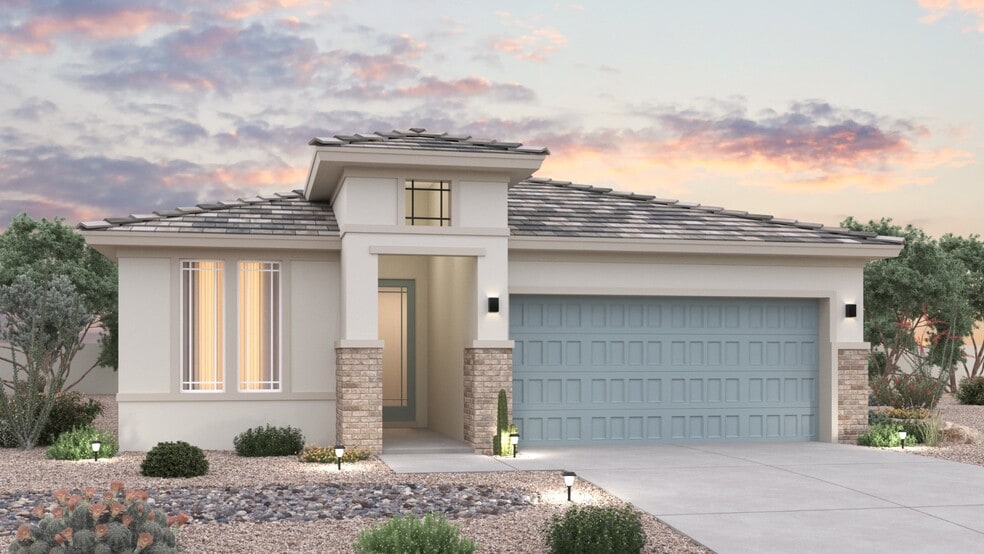
Estimated payment starting at $2,376/month
Total Views
2,448
4
Beds
3
Baths
2,012
Sq Ft
$190
Price per Sq Ft
Highlights
- Fitness Center
- Eat-In Gourmet Kitchen
- Clubhouse
- New Construction
- Primary Bedroom Suite
- Views Throughout Community
About This Floor Plan
Refined and inviting, the Larkspur floor plan from the Castillo Series blends contemporary elegance with functional everyday living. Its open-concept design creates a natural flow between living, dining, and kitchen spaces, making it easy to stay connected throughout the day. Spacious interiors feel bright and welcoming, with thoughtful details that add comfort and charm. Whether you’re preparing meals in the beautifully appointed kitchen or enjoying quiet moments in the tranquil bedroom retreats, the Larkspur makes it simple to feel at home. With its balance of sophistication and warmth, this plan offers a fresh perspective on modern living.
Sales Office
Hours
| Monday |
1:00 PM - 6:00 PM
|
| Tuesday - Sunday |
10:00 AM - 6:00 PM
|
Sales Team
Fatima Millares-Munoz
Dina Benoit
Lisa Conklin
Alyssa Ferguson
Chris Baker
Dina Benoit
Office Address
30012 W Wild Hazel Dr
Buckeye, AZ 85396
Driving Directions
Home Details
Home Type
- Single Family
Parking
- 2 Car Attached Garage
- Front Facing Garage
Home Design
- New Construction
Interior Spaces
- 2,012 Sq Ft Home
- 1-Story Property
- Recessed Lighting
- Mud Room
- Great Room
- Family or Dining Combination
Kitchen
- Eat-In Gourmet Kitchen
- Breakfast Bar
- Dishwasher
- Disposal
Bedrooms and Bathrooms
- 4 Bedrooms
- Primary Bedroom Suite
- Walk-In Closet
- 3 Full Bathrooms
- Primary bathroom on main floor
- Dual Vanity Sinks in Primary Bathroom
- Private Water Closet
- Bathtub with Shower
- Walk-in Shower
Laundry
- Laundry Room
- Laundry on main level
- Washer and Dryer Hookup
Utilities
- Central Heating and Cooling System
- High Speed Internet
- Cable TV Available
Additional Features
- Covered Patio or Porch
- Lawn
Community Details
Overview
- No Home Owners Association
- Views Throughout Community
- Greenbelt
Amenities
- Community Garden
- Community Fire Pit
- Clubhouse
- Community Center
- Lounge
- Amenity Center
Recreation
- Tennis Courts
- Community Basketball Court
- Pickleball Courts
- Sport Court
- Community Playground
- Fitness Center
- Community Pool
- Community Spa
- Splash Pad
- Park
- Dog Park
- Trails
Map
Other Plans in Teravalis
About the Builder
DRB Homes brings decades of industry expertise to every home it builds, offering a personalized experience tailored to each homeowner’s unique needs. Understanding that no two homebuilding journeys are the same, DRB Homes empowers buyers to customize their living spaces, starting with a diverse portfolio of popular floor plans available in communities across the region.
Backed by the strength of the DRB Group—a dynamic organization encompassing two residential builder brands, a title company, and a development services branch—DRB Homes benefits from a full spectrum of resources. The DRB Group provides entitlement, development, and construction services across 14 states, 19 regions, and 35 markets, stretching from the East Coast to Arizona, Colorado, Texas, and beyond.
With an award-winning team and a commitment to quality, DRB Homes continues to set the standard for excellence in residential construction.
Nearby Homes
- Teravalis
- Teravalis - Mesquite
- Teravalis - The Traditions at Teravalis
- Teravalis - Willow at Teravalis
- Teravalis - Manzanita at Teravalis
- Teravalis - Premier
- Teravalis - Summit
- Teravalis - Agave Springs
- Teravalis - Estate Series
- Teravalis - Reserve Series
- 49XX N Sun Valley Pkwy Unit 6C
- 4711 N 312th Ave Unit 58
- 31201 W Hazelwood St Unit 82
- 31101 W Hazelwood St Unit 80
- 31112 W Hazelwood St Unit 78
- 268XX W Campbell Ave
- 0 S 170th Ave Unit 6944981
- 13XX N 315th Ave
- 31211 W Turney Ave Unit 111
- 31201 W Glenrosa Ave Unit 126


