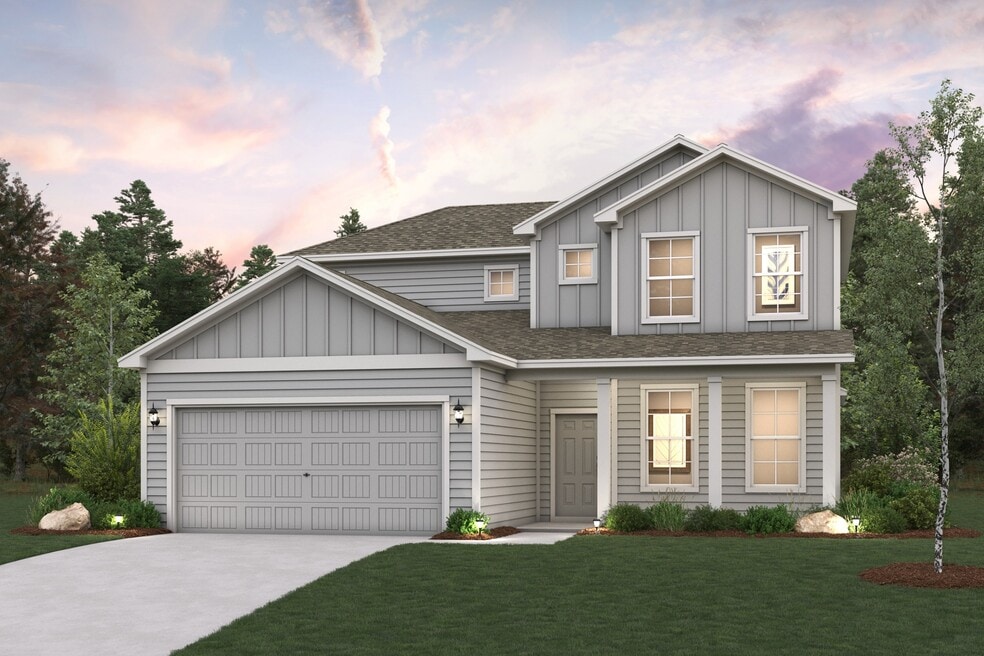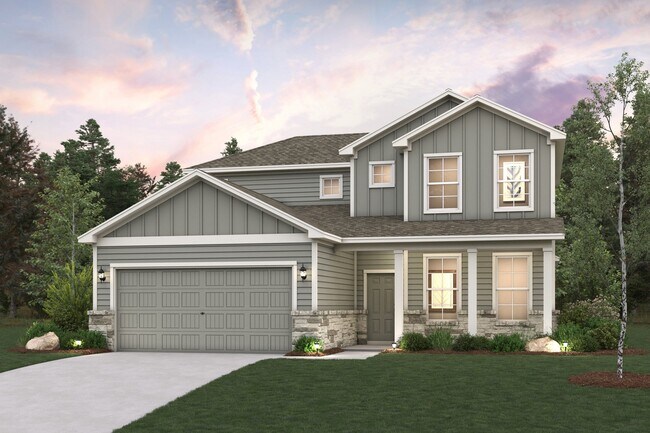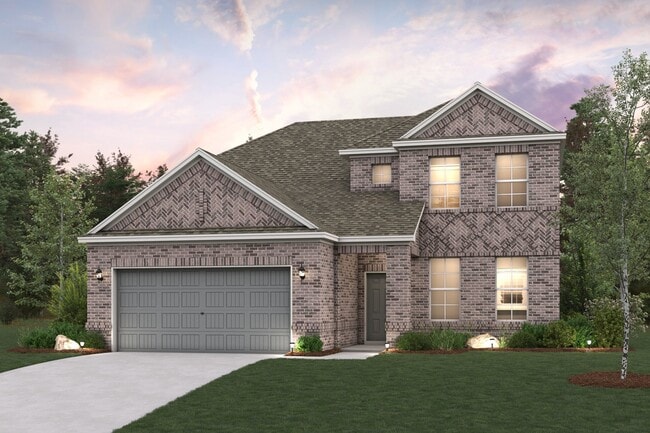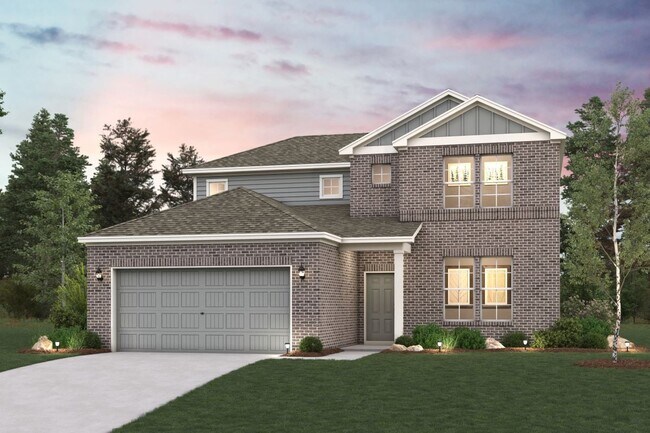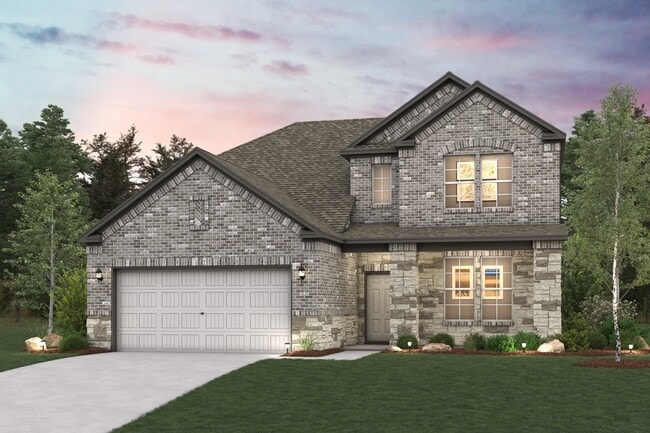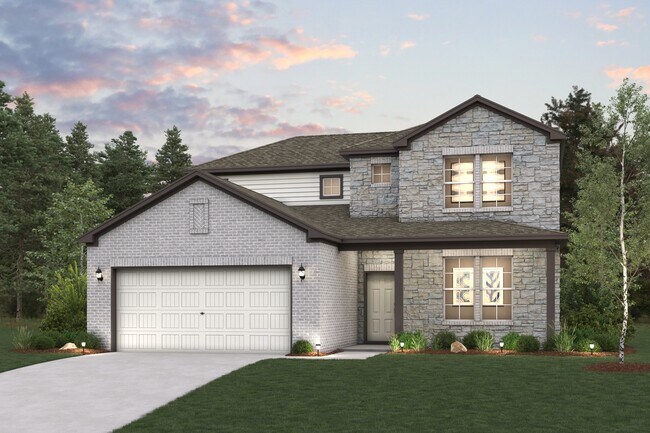
Estimated payment starting at $2,740/month
Highlights
- New Construction
- Loft
- Mud Room
- Primary Bedroom Suite
- Great Room
- No HOA
About This Floor Plan
The two-story Lassen floor plan opens with an inviting porch entry that leads past private study and a powder room. An impressive open kitchen with a center island is adjacent, and flows into a dining area and an airy great room, creating the perfect space for entertaining and everyday living. The owner’s suite is conveniently located on the main level, and offers a walk-in closet and a private bath with dual vanities and a walk-in shower. Upstairs, there are two bedrooms and a bath, as well as a versatile loft space. Options include: Fourth bedroom in lieu of loft Fifth bedroom in lieu of study Covered patio
Builder Incentives
2026 Year of Yes - HOUS
Financing Offer
Hometown Heroes Houston
Sales Office
| Monday |
12:00 PM - 6:00 PM
|
| Tuesday - Saturday |
10:00 AM - 6:00 PM
|
| Sunday |
12:00 PM - 6:00 PM
|
Home Details
Home Type
- Single Family
Parking
- 2 Car Attached Garage
- Front Facing Garage
Home Design
- New Construction
Interior Spaces
- 1-Story Property
- Mud Room
- Great Room
- Dining Room
- Open Floorplan
- Home Office
- Loft
- Flex Room
Kitchen
- Walk-In Pantry
- Dishwasher
- Kitchen Island
Bedrooms and Bathrooms
- 3 Bedrooms
- Primary Bedroom Suite
- Walk-In Closet
- Powder Room
- 2 Full Bathrooms
- Primary bathroom on main floor
- Dual Vanity Sinks in Primary Bathroom
- Private Water Closet
- Bathtub with Shower
- Walk-in Shower
Laundry
- Laundry Room
- Laundry on main level
- Washer and Dryer Hookup
Additional Features
- Front Porch
- Central Heating and Cooling System
Community Details
- No Home Owners Association
Map
Other Plans in Oakwood Ranch
About the Builder
- Oakwood Ranch
- Oakwood Ranch
- 10994 Bilnoski Rd
- TBD Family Ln
- TBD Molk Rd
- 17171 E Fm 1097 Rd
- 00 Joyner Rd
- Hill Rd
- 16400 E Fm 1097 Rd
- 7.7 Acres Hill Rd
- Republic Grand Ranch
- 109 Hollow Hill Dr
- 0 Colquitt
- TBD Tanyard Rd
- 6160 Alans Memorial Ln
- 0 Mount Zion Rd
- TBD Mount Zion Rd
- 6142 Alans Memorial Ln
- 6159 Alans Memorial Ln
- 6124 Alans Memorial Ln
