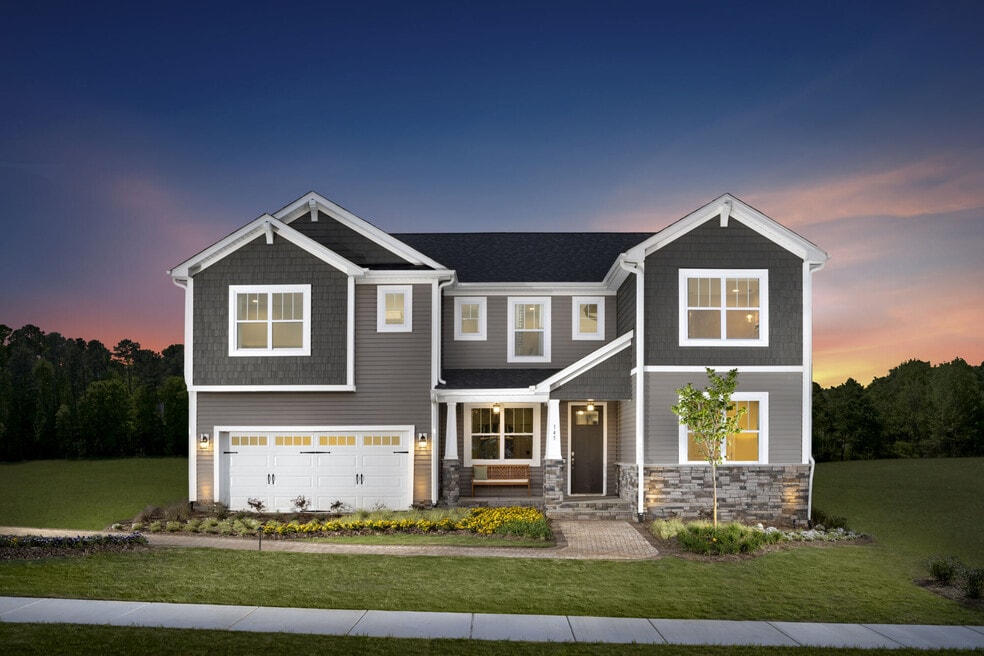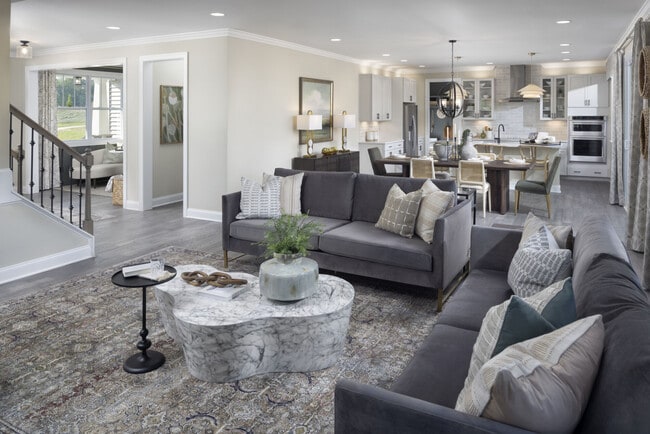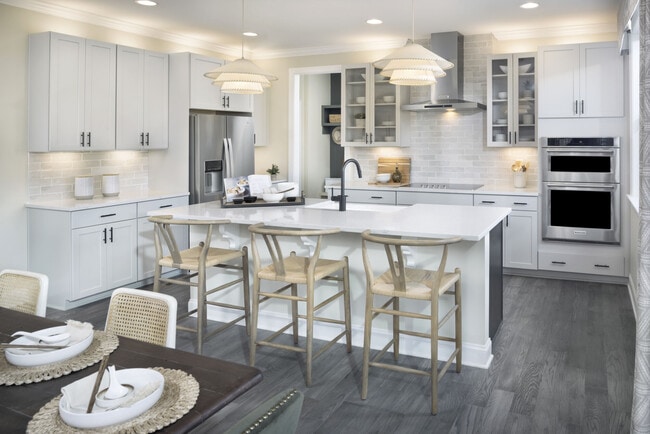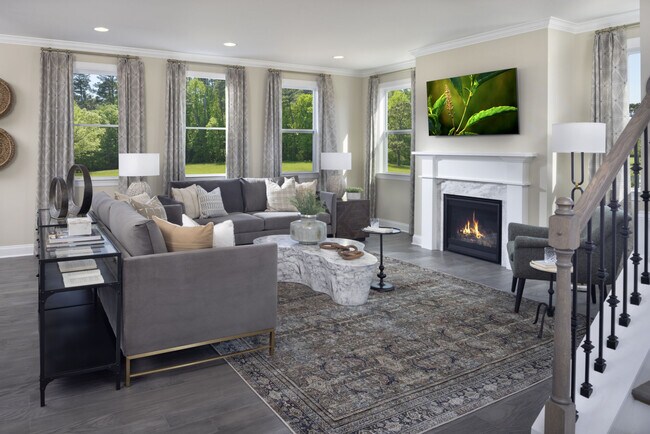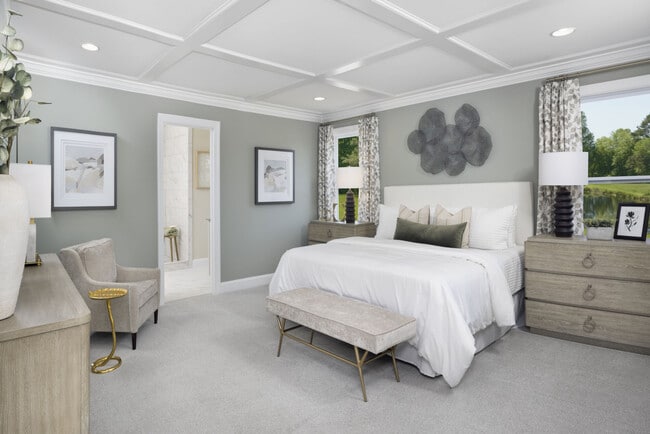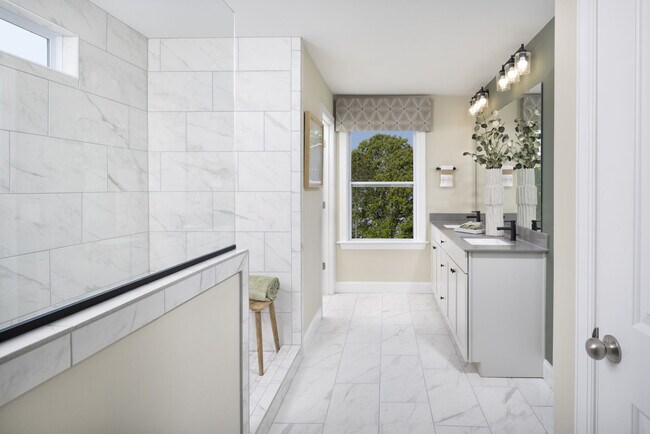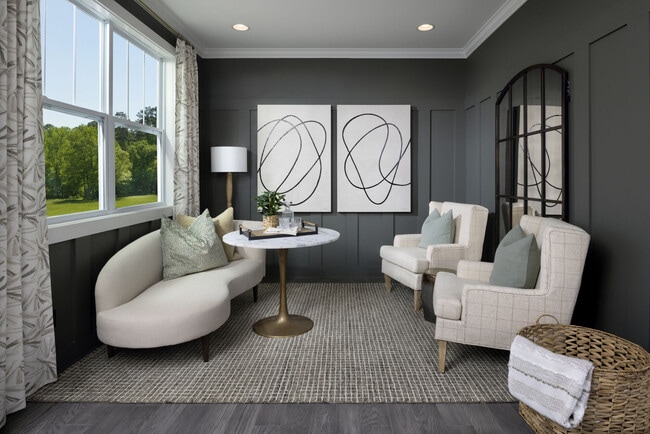
Estimated payment starting at $2,913/month
Highlights
- New Construction
- Primary Bedroom Suite
- Views Throughout Community
- Four Oaks Middle School Rated 9+
- Built-In Freezer
- Loft
About This Floor Plan
The 3,419 square foot Lassen floorplan offers versatile, thoughtfully designed space in a pleasant configuration of shared and private living areas. The first floor has its own full-featured guest suite in addition to a flex room and large, combined Great Room, dining room and kitchen with breakfast bar. Upstairs, a large loft makes for excellent gathering space. The large, private owners suite has two walk-in closets. Bedrooms 2 and 4 also have walk-in closets. Architects Choice Options for this plan include a study in lieu of the flex room, a 3rd bath in lieu of the storage room, owner's bath oasis or a 5th bedroom with 4th bath in lieu of the loft.
Builder Incentives
Move up to Mattamy now and take advantage of special pricing and financial incentives.
A Special Thank You to Our Hometown Heroes
Sales Office
| Monday |
Closed
|
| Tuesday |
Closed
|
| Wednesday |
12:00 PM - 5:00 PM
|
| Thursday |
10:00 AM - 5:00 PM
|
| Friday |
10:00 AM - 5:00 PM
|
| Saturday |
10:00 AM - 5:00 PM
|
| Sunday |
12:00 PM - 5:00 PM
|
Home Details
Home Type
- Single Family
HOA Fees
- $67 Monthly HOA Fees
Parking
- 2 Car Attached Garage
- Front Facing Garage
Taxes
- No Special Tax
Home Design
- New Construction
Interior Spaces
- 2-Story Property
- Tray Ceiling
- Fireplace
- Mud Room
- Great Room
- Dining Room
- Loft
- Flex Room
- Screened Porch
Kitchen
- Breakfast Area or Nook
- Breakfast Bar
- Walk-In Pantry
- Built-In Oven
- Built-In Range
- Built-In Microwave
- Built-In Freezer
- Built-In Refrigerator
- Dishwasher
- Kitchen Island
Bedrooms and Bathrooms
- 5 Bedrooms
- Primary Bedroom Suite
- Walk-In Closet
- Powder Room
- In-Law or Guest Suite
- Double Vanity
- Private Water Closet
- Bathtub with Shower
- Walk-in Shower
Laundry
- Laundry Room
- Laundry on upper level
- Sink Near Laundry
- Laundry Cabinets
- Washer and Dryer Hookup
Utilities
- Central Heating and Cooling System
- High Speed Internet
- Cable TV Available
Additional Features
- Screened Patio
- Lawn
Community Details
- Views Throughout Community
Map
Other Plans in The Preserve at Reedy Creek - The Preserve At Reedy Creek
About the Builder
- The Preserve at Reedy Creek - The Preserve At Reedy Creek
- Beverly Place
- Lot 2 Raleigh Rd
- 225 Mangrove Ct
- 240 Mangrove Ct
- 228 Mahogany Way
- 132 Mangrove Ct
- 275 Bonsai Way
- 111 Bonsai Way
- 223 Bonsai Way
- 54 Bonsai Way
- 358 Bonsai Way
- 1006 Stephenson Rd
- 2568 Lassiter Rd
- 2590 Lassiter Rd
- Chamblee
- 49 Ausban Ridge Ln Unit 31
- 190 Sage Ln Unit 15
- Berea Farms
- 93 Ausban Ridge Ln Unit 33
