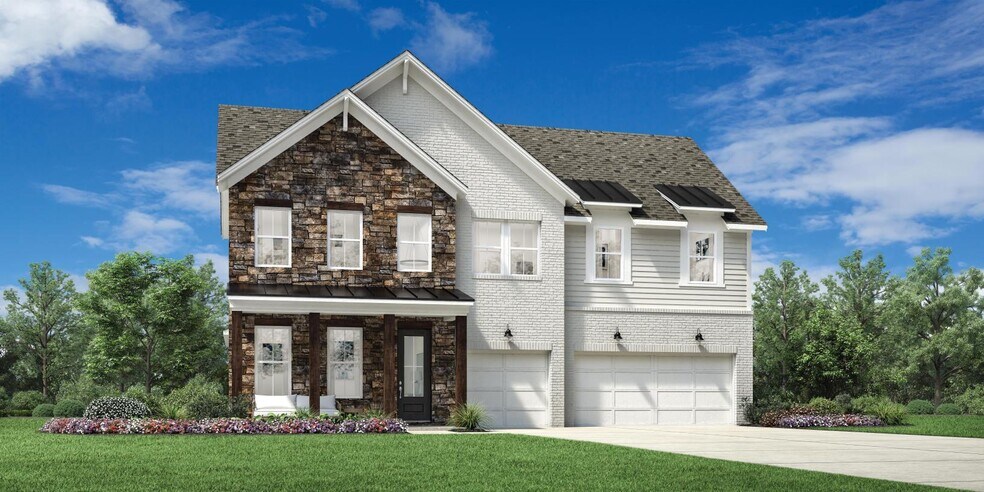
Estimated payment starting at $5,444/month
Highlights
- New Construction
- Primary Bedroom Suite
- Loft
- Pelham Road Elementary School Rated A
- Main Floor Primary Bedroom
- Great Room
About This Floor Plan
The Latimore with Basement home design offers beautiful spaces indoors and out. A grand two-story foyer leads to an open-concept living area that seamlessly connects the great room, kitchen, and casual dining space. A gorgeous covered deck provides extra space for entertaining or relaxing. The well-appointed kitchen features a large center island, a walk-in pantry, a butler s pantry, and ample counter space, perfect for culinary enthusiasts. A separate dining room provides an ideal setting for special occasions. The primary bedroom is a true retreat, featuring a spacious walk-in closet and a tranquil bathroom with a dual-sink vanity, a luxe shower, linen storage, and a private water closet. The second floor reveals a generously sized loft, two secondary bedrooms one with a walk-in closet that share a full hall bath with a separate vanity area, and a beautiful secondary bedroom suite with a private covered balcony. An expansive unfinished basement offers opportunities for additional living, entertaining, and storage. Other highlights of this home include an everyday entry off the garage, a powder room and a laundry room on the first floor, and plentiful storage space.
Sales Office
| Monday - Tuesday |
Closed
|
| Wednesday - Saturday |
10:00 AM - 5:30 PM
|
| Sunday |
12:00 PM - 5:30 PM
|
Home Details
Home Type
- Single Family
Parking
- 3 Car Attached Garage
- Front Facing Garage
Home Design
- New Construction
Interior Spaces
- 3,203 Sq Ft Home
- 2-Story Property
- Great Room
- Dining Room
- Loft
- Finished Basement
Kitchen
- Breakfast Bar
- Walk-In Pantry
- Butlers Pantry
- Built-In Oven
- Built-In Range
- Built-In Microwave
- Kitchen Island
Bedrooms and Bathrooms
- 4 Bedrooms
- Primary Bedroom on Main
- Primary Bedroom Suite
- Walk-In Closet
- Powder Room
- Primary bathroom on main floor
- Double Vanity
- Private Water Closet
- Walk-in Shower
Laundry
- Laundry Room
- Laundry on main level
Outdoor Features
- Balcony
- Covered Patio or Porch
Utilities
- Central Heating and Cooling System
- High Speed Internet
- Cable TV Available
Additional Features
- Lawn
- Optional Finished Basement
Map
Other Plans in Hudson Pointe
About the Builder
- Hudson Pointe
- 7 Farrell Kirk Ln
- 3 Carlingford Way
- 8 Carlingford Way
- 6 Carlingford Way
- 0 Cessna Ct Unit 1400196
- 0 Halton Rd
- 6 Stratton Place
- 520 Blacks Dr
- 21 Pelham Crossing Dr
- 17 Hasbrook Ln Unit site 1
- 21 Hasbrook Ln Unit Site 3
- 57 Hensley Rd Unit Site 62
- 61 Hensley Rd Unit Site 64
- 8 Pelham Rd
- Pelham Crossing
- Townhomes
- Renaissance Place
- 170 Keith Dr
- 34 Tamaron Way
Ask me questions while you tour the home.
