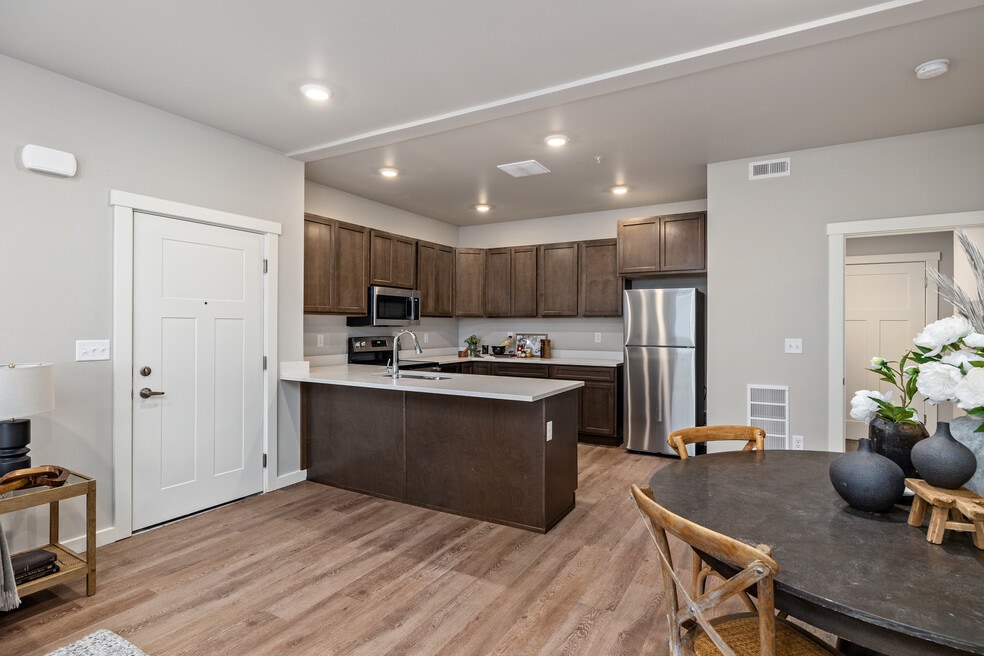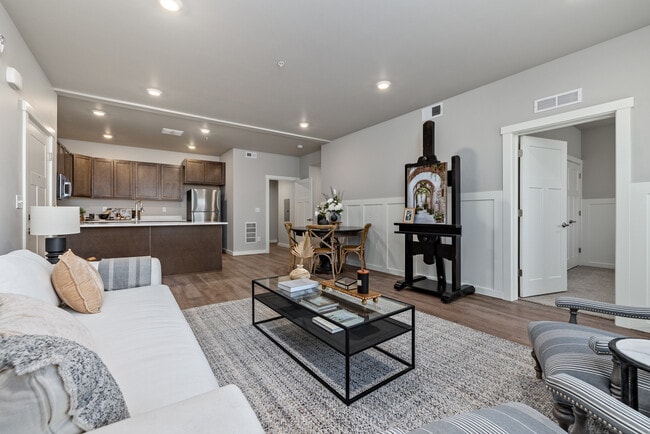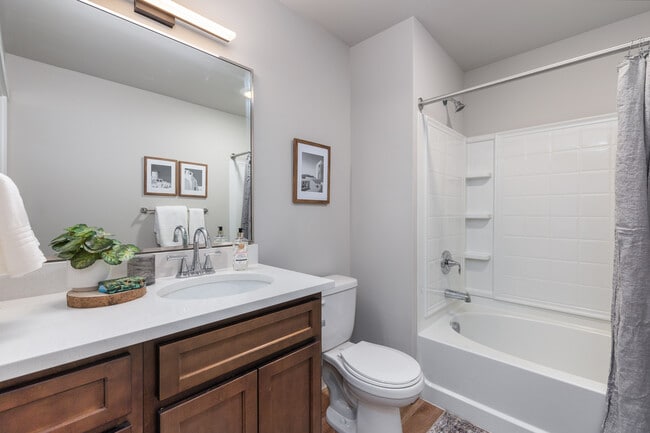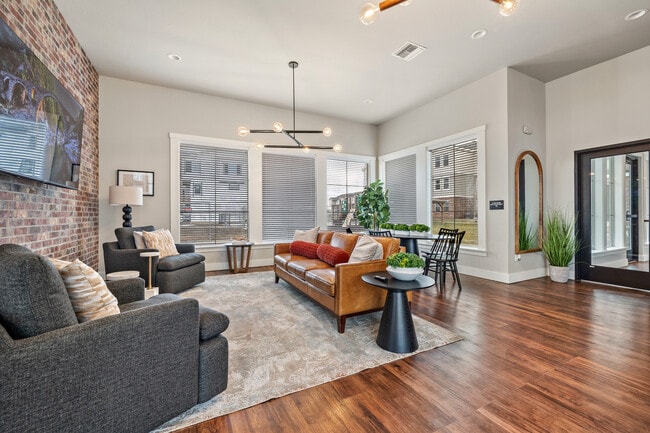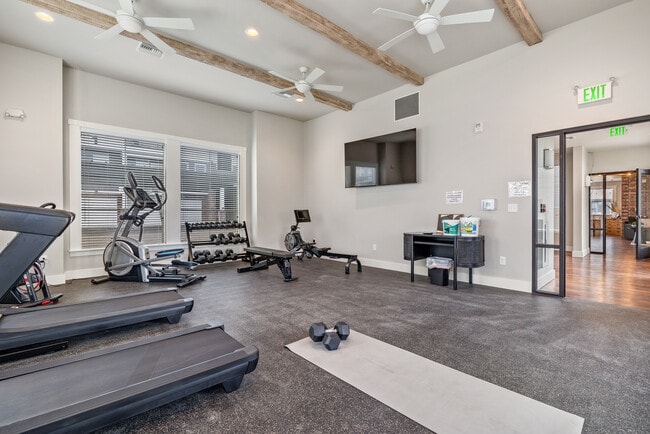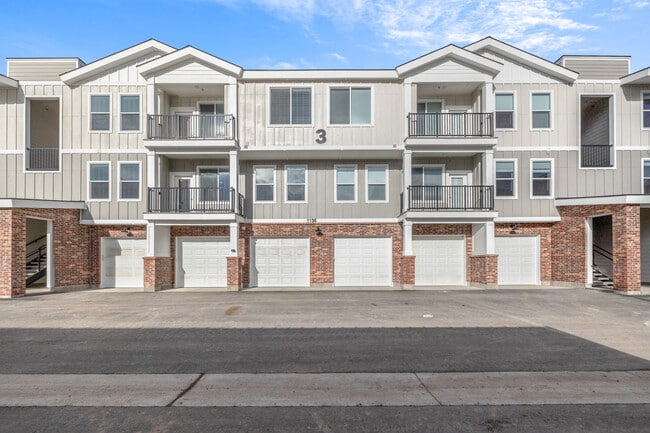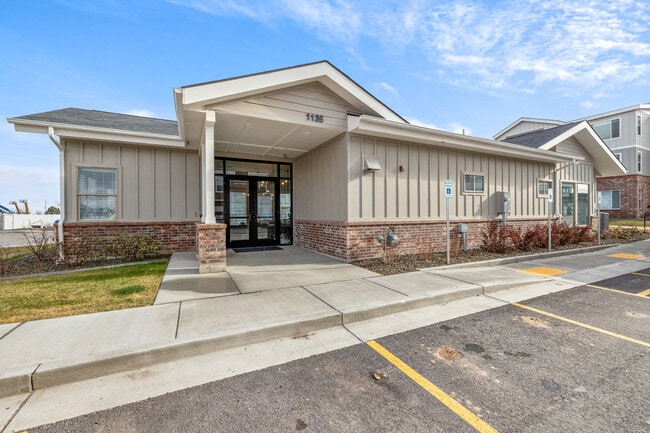About Latitude 42
Introducing our brand new community, Latitude 42, where coming home feels like you're on vacation. With top-to-bottom new construction, all units come with stainless steel appliances, luxury vinyl plank flooring, quartz countertops and a whole lot more! Latitude 42 not only offers impressive finishes and floorplans thoughtfully crafted to bring you the ultimate living experience, we also are located in the ultimate location with everything you need just minutes away. Our apartments make it possible to live beyond your expectations. With so much to do nearby, a vibrant new lifestyle awaits. Embrace it

Pricing and Floor Plans
2 Bedrooms
2x2 1st flr w/ Garage
$1,775
2 Beds, 2 Baths, 1,111 Sq Ft
$500 deposit
https://imagescdn.homes.com/i2/B0DaarF9ijs30sBmfVhDx7k9aytQOfiQbDTug11fFoQ/116/latitude-42-twin-falls-id-2.jpg?p=1
| Unit | Price | Sq Ft | Availability |
|---|---|---|---|
| 6-106 | $1,775 | 1,111 | Jan 9, 2026 |
3 Bedrooms
3x2 3rd flr
$1,850
3 Beds, 2 Baths, 1,311 Sq Ft
$500 deposit
https://imagescdn.homes.com/i2/-MdHNblnuPpOAcyVnP6g9mVo7Jnpapun2-qv3-GLOuo/116/latitude-42-twin-falls-id.jpg?p=1
| Unit | Price | Sq Ft | Availability |
|---|---|---|---|
| 5-302 | $1,850 | 1,311 | Jan 2, 2026 |
Fees and Policies
The fees below are based on community-supplied data and may exclude additional fees and utilities. Use the Rent Estimate Calculator to determine your monthly and one-time costs based on your requirements.
One-Time Basics
Parking
Pets
Personal Add-Ons
Property Fee Disclaimer: Standard Security Deposit subject to change based on screening results; total security deposit(s) will not exceed any legal maximum. Resident may be responsible for maintaining insurance pursuant to the Lease. Some fees may not apply to apartment homes subject to an affordable program. Resident is responsible for damages that exceed ordinary wear and tear. Some items may be taxed under applicable law. This form does not modify the lease. Additional fees may apply in specific situations as detailed in the application and/or lease agreement, which can be requested prior to the application process. All fees are subject to the terms of the application and/or lease. Residents may be responsible for activating and maintaining utility services, including but not limited to electricity, water, gas, and internet, as specified in the lease agreement.
Map
- 1605 Grandview Dr N
- 1378 Misty Meadows Ct
- 891 N Pointe Dr
- 1228 Creekside Way
- 1295 Terra Ave
- 1196 Creekside Way
- 1295 Starlight Loop
- 1146 Creekside Way
- 805 Drayton Ave
- 1999 Moose St
- 1207 Frank Henry Rd
- 1139 Frank Henry Rd
- 1143 Langford Way
- 1266 Crestview Dr
- 769 Bighorn Dr
- 1196 Ira Burton Rd Unit Lot 20 Block 12
- 1210 Ira Burton Rd Unit Lot 21 Block 12
- 1960 Kodiak St
- 630 N Pointe Dr
- 612 Northern Pine Ct
- 1465 Field Stream Way
- 1046 Warrior St
- 835 Shadowleaf Ave
- 835 Shadowleaf Ave Unit Mother In-Law
- 950 Sparks St N
- 677 Paradise Plaza Unit 101
- 122 W Falls Ave W
- 2005 Rivercrest Dr
- 797 Meadows Dr
- 472 Jefferson St
- 629 Quincy St
- 230 Richardson Dr Unit 230 Richardson Dr
- 276 Adams St Unit B
- 651 2nd Ave N
- 702 Filer Ave Unit 498 Fillmore
- 665 Heyburn Ave Unit 1101 and 2201
- 1636 Targhee Dr
- 833 Shoshone St N
- 432 Locust St N
- 151 2nd Ave E
