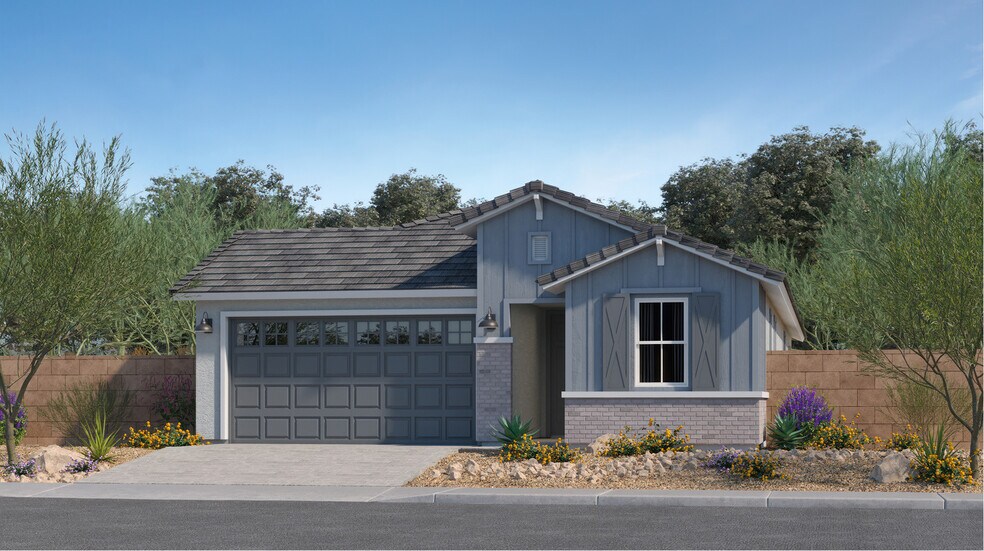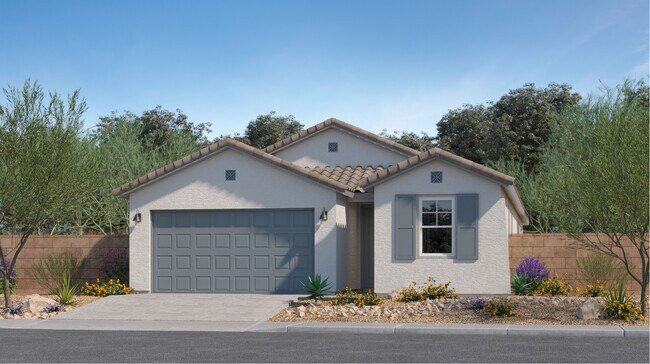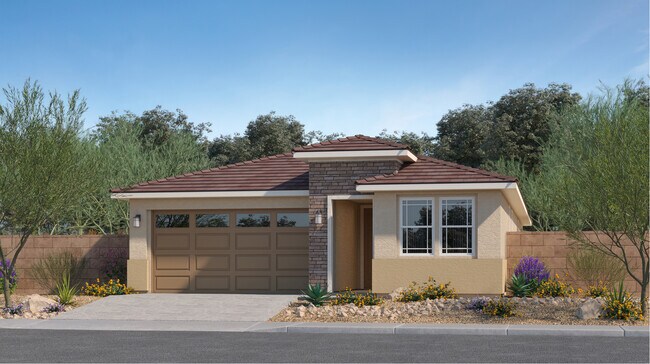
Verified badge confirms data from builder
Buckeye, AZ 85396
Estimated payment starting at $2,812/month
Total Views
54
4
Beds
3
Baths
2,105
Sq Ft
$199
Price per Sq Ft
Highlights
- Fitness Center
- Primary Bedroom Suite
- Views Throughout Community
- New Construction
- Clubhouse
- Great Room
About This Floor Plan
This single-level home showcases Lennar’s signature Next Gen suite, which is comprised of a separate living space, kitchen, bedroom and bathroom, ideal for multigenerational living. In the main home, the Great Room, kitchen and dining room are arranged among a convenient open floorplan, with sliding glass doors that lead to the covered patio. The owner’s suite is situated at the back of the home, while two bedrooms are found off the foyer.
Sales Office
Hours
Monday - Sunday
10:00 AM - 5:00 PM
Office Address
12350 N 303RD LN
BUCKEYE, AZ 85396
Home Details
Home Type
- Single Family
Lot Details
- Lawn
HOA Fees
- $184 Monthly HOA Fees
Parking
- 2 Car Attached Garage
- Front Facing Garage
Home Design
- New Construction
Interior Spaces
- 1-Story Property
- Recessed Lighting
- Formal Entry
- Great Room
- Combination Kitchen and Dining Room
Kitchen
- Eat-In Kitchen
- Breakfast Bar
Bedrooms and Bathrooms
- 4 Bedrooms
- Primary Bedroom Suite
- Guest Suite with Kitchen
- Walk-In Closet
- In-Law or Guest Suite
- 3 Full Bathrooms
- Primary bathroom on main floor
- Dual Vanity Sinks in Primary Bathroom
- Private Water Closet
- Bathtub with Shower
- Walk-in Shower
Laundry
- Laundry on main level
- Washer and Dryer Hookup
Utilities
- Central Heating and Cooling System
- High Speed Internet
- Cable TV Available
Community Details
Overview
- Views Throughout Community
- Greenbelt
Amenities
- Community Garden
- Community Fire Pit
- Clubhouse
- Community Center
- Lounge
- Amenity Center
Recreation
- Tennis Courts
- Community Basketball Court
- Pickleball Courts
- Sport Court
- Community Playground
- Fitness Center
- Community Pool
- Community Spa
- Splash Pad
- Park
- Dog Park
- Trails
Map
Other Plans in Teravalis - Premier
About the Builder
Since 1954, Lennar has built over one million new homes for families across America. They build in some of the nation’s most popular cities, and their communities cater to all lifestyles and family dynamics, whether you are a first-time or move-up buyer, multigenerational family, or Active Adult.
Nearby Homes
- Teravalis - Premier
- Teravalis - Summit
- Teravalis - Manzanita at Teravalis
- 30491 Whitethorn Acacia
- 30495 Whitethorn Acacia
- 30507 Whitethorn Acacia
- 30513 Whitethorn Acacia
- Teravalis - The Traditions at Teravalis
- 0 N Sun Valley Pkwy Unit 6411130
- Teravalis
- Teravalis - Estate Series
- Teravalis - Willow at Teravalis
- 30432 W Aster Dr
- 30436 W Aster Dr
- 30442 W Aster Dr
- 12889 N 304th Ave
- 12893 N 304th Ave
- Teravalis - Agave Springs
- Teravalis
- 30379 Hackberry Ln


