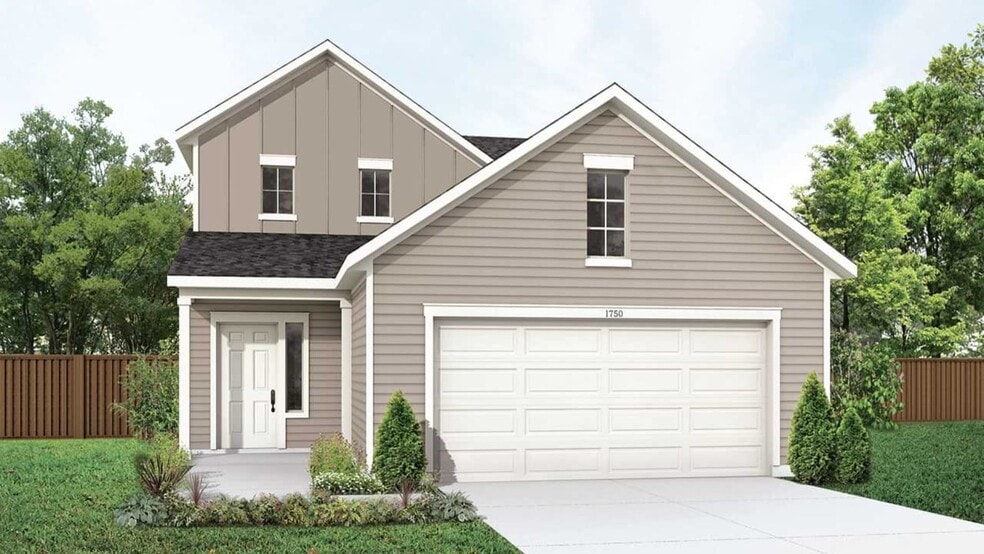
Pinehurst, TX 77362
Estimated payment starting at $1,608/month
Highlights
- New Construction
- Community Playground
- Laundry Room
- Clubhouse
- Park
- Trails
About This Floor Plan
3–4 Bedrooms | 2.5–3.5 Bathrooms | Approx. 1,750 Sq. Ft. The Latitude offers an open, intuitive layout designed to support everyday living with ease and flexibility. From the foyer, the first floor opens into a bright central living space anchored by the kitchen, which connects seamlessly to the casual dining area and the dramatic two-story great room. This open layout creates a welcoming hub for everything from relaxed mornings to evening gatherings. The kitchen features ample counter space, pantry storage, and the option to add a central island to enhance functionality. Just beyond the kitchen, a covered patio extends the living space outdoors. A conveniently located powder room and dedicated laundry area add everyday ease. The primary suite is privately tucked at the rear of the first floor, offering a peaceful retreat with a spacious bedroom, walk-in closet, and a well-appointed bath. Buyers may personalize the suite with options such as an enlarged shower, shower seat, or a tub-and-shower configuration. Upstairs, two secondary bedrooms share a full bath and are positioned near an open loft that overlooks the great room below. Homeowners may choose to convert the loft into an optional game room or add a fourth bedroom with an additional bath to suit evolving needs. With its generous living spaces, flexible second-floor options, and open-concept design, the Latitude offers a home that adapts beautifully over time—delivering comfort, connection, and long-term livability.
Sales Office
| Monday |
12:00 PM - 6:00 PM
|
| Tuesday - Saturday |
10:00 AM - 6:00 PM
|
| Sunday |
12:00 PM - 6:00 PM
|
Home Details
Home Type
- Single Family
HOA Fees
- $58 Monthly HOA Fees
Parking
- 2 Car Garage
Home Design
- New Construction
Interior Spaces
- 1,750 Sq Ft Home
- 2-Story Property
- Laundry Room
Bedrooms and Bathrooms
- 3-4 Bedrooms
Community Details
Amenities
- Clubhouse
- Community Center
- Amenity Center
Recreation
- Community Playground
- Park
- Trails
Map
Other Plans in Colony at Pinehurst
About the Builder
- Colony at Pinehurst
- Colony at Pinehurst
- 13727 Adams Ln
- 19 Pinehurst Dr
- 00 W Rollingwood St
- 30512 Lake Circle Ln
- 37119 Farm To Market 149
- 37119 Fm 149 Rd
- 37121 Fm 1774
- 0 Candy St
- 31127 Primrose Ln
- TBD Cimmaron Dr
- lt 295-298 Old Coach Rd
- TBD Stagecoach Rd
- 15245 Shady Oaks Dr
- 0 TBD Cripple Creek Dr
- 31110 Goldenrod Ln
- 32648 Dobbin-Huffsmith Rd
- 11919 Hickory Wood St
- 0 Colette St





