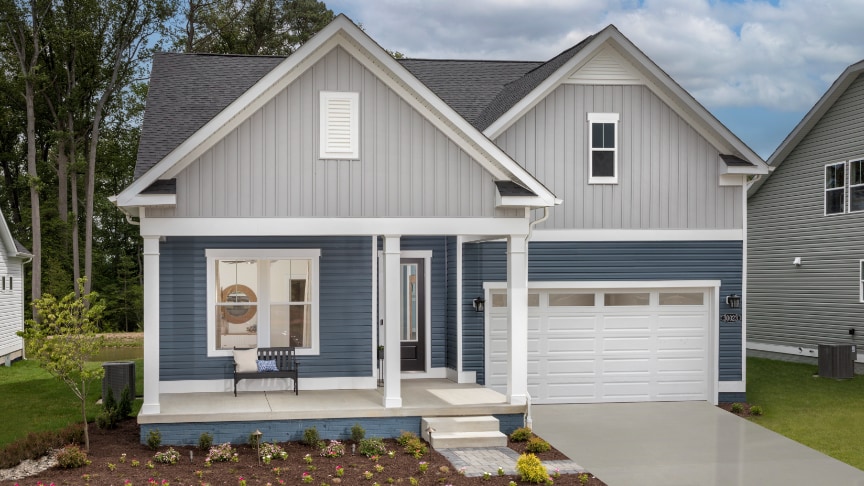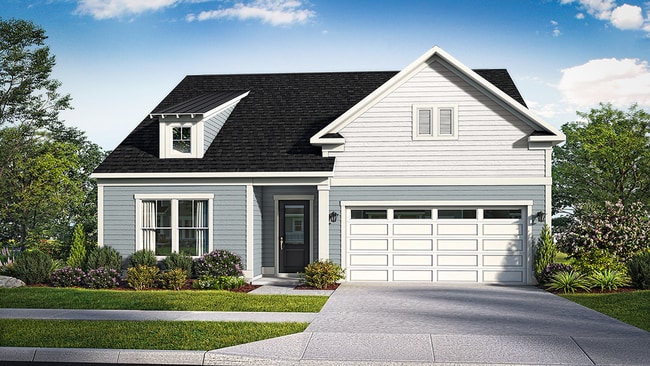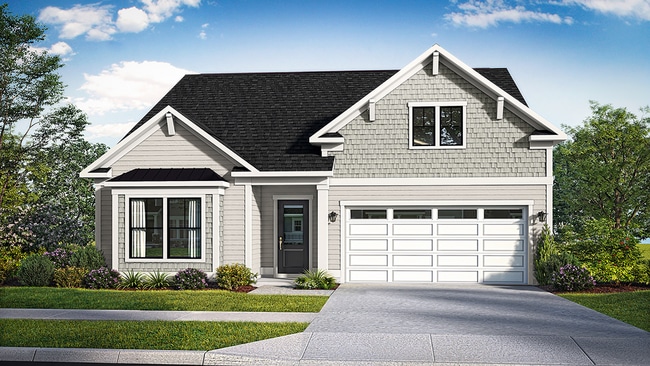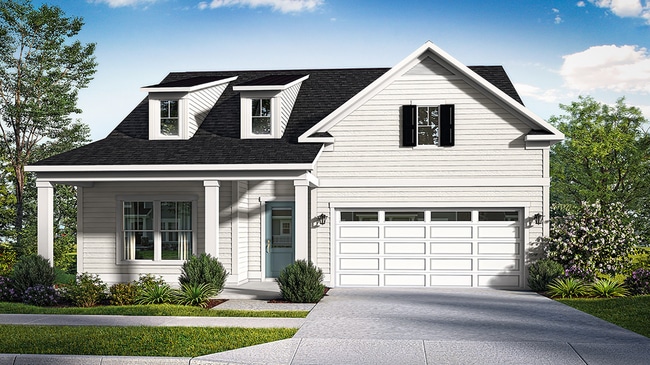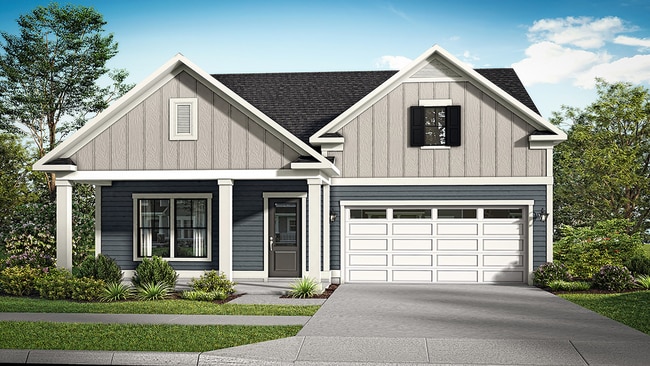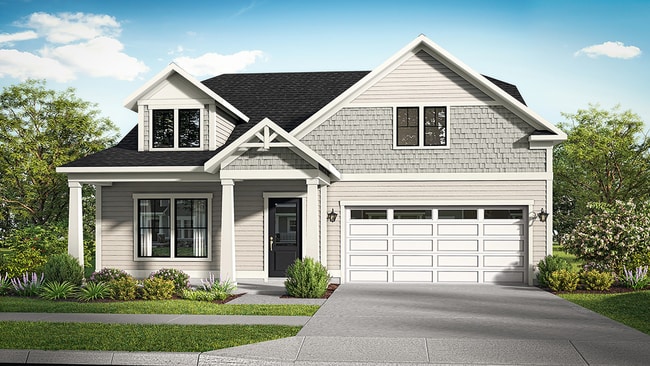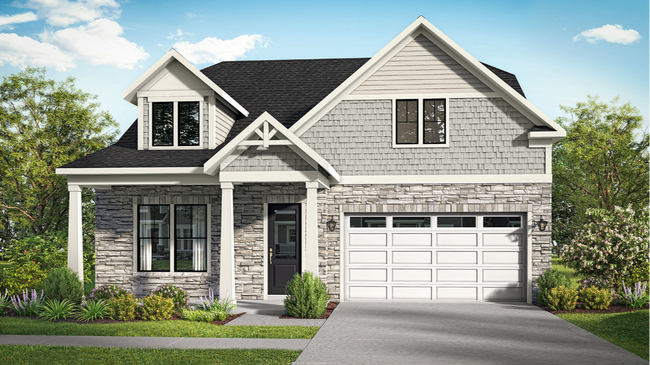
NEW CONSTRUCTION
BUILDER INCENTIVES
Verified badge confirms data from builder
Cambridge, MD 21613
Estimated payment starting at $2,926/month
Total Views
36,852
3 - 5
Beds
2
Baths
1,783+
Sq Ft
$238+
Price per Sq Ft
Highlights
- Golf Course Community
- Primary Bedroom Suite
- Lap or Exercise Community Pool
- New Construction
- Clubhouse
- Breakfast Area or Nook
About This Floor Plan
Attached two-car garage. Open concept kitchen with island opens that to breakfast area and family room. Optional features available include a screened porch, dining room, study, fourth bedroom, bonus room, three-car garage, recreation garage, and fireplace. First floor owner’s suite with expansive walk-in closet, dual vanity, and seated shower.
Builder Incentives
Receive Up to $25,000 in Design Options for a Limited Time at Tides at River Marsh!
Receive Up to $25,000 in Design Options for a Limited Time at Tides at River Marsh!
Sales Office
Hours
| Monday |
12:00 PM - 5:00 PM
|
| Tuesday - Saturday |
10:00 AM - 5:00 PM
|
| Sunday |
12:00 PM - 5:00 PM
|
Sales Team
Michelle Vendetti
Robyn Vitko
Office Address
2694 MARSH ELDER RD
CAMBRIDGE, MD 21613
Driving Directions
Home Details
Home Type
- Single Family
HOA Fees
- $267 Monthly HOA Fees
Parking
- 2 Car Attached Garage
- Front Facing Garage
Taxes
- 1.80% Estimated Total Tax Rate
Home Design
- New Construction
Interior Spaces
- 1-Story Property
- Fireplace
- Family Room
- Laundry Room
Kitchen
- Breakfast Area or Nook
- Kitchen Island
Bedrooms and Bathrooms
- 3 Bedrooms
- Primary Bedroom Suite
- Walk-In Closet
- 2 Full Bathrooms
- Private Water Closet
- Bathtub with Shower
- Walk-in Shower
Community Details
Recreation
- Golf Course Community
- Lap or Exercise Community Pool
- Trails
Additional Features
- Clubhouse
Map
Move In Ready Homes with this Plan
Other Plans in The Tides at River Marsh
About the Builder
DRB Homes brings decades of industry expertise to every home it builds, offering a personalized experience tailored to each homeowner’s unique needs. Understanding that no two homebuilding journeys are the same, DRB Homes empowers buyers to customize their living spaces, starting with a diverse portfolio of popular floor plans available in communities across the region.
Backed by the strength of the DRB Group—a dynamic organization encompassing two residential builder brands, a title company, and a development services branch—DRB Homes benefits from a full spectrum of resources. The DRB Group provides entitlement, development, and construction services across 14 states, 19 regions, and 35 markets, stretching from the East Coast to Arizona, Colorado, Texas, and beyond.
With an award-winning team and a commitment to quality, DRB Homes continues to set the standard for excellence in residential construction.
Nearby Homes
- The Tides at River Marsh
- The Tides at River Marsh - Townhomes
- The Tides at River Marsh - Villas
- The Tides at River Marsh - Signature
- 2918 Old Route 50
- 3011 - 3017 Beverly Ln
- 3011 Beverly Ln
- 3017 Beverly Ln
- 301 Dorchester Ave
- 0 Ocean Gateway Unit MDDO2010024
- 2745 Gypsy Hill Rd
- Deep Harbour
- 0 Woods Rd
- 300 Muir St
- 0 Corner Peach Blossom Ave-Hicks Ave Ave Unit MDDO2010022
- Sika, Whitetail & Tu Church Creek Rd
- 800 Center St
- BTW 800-802 Center St
- 0 W S Center St
- 506 High St
