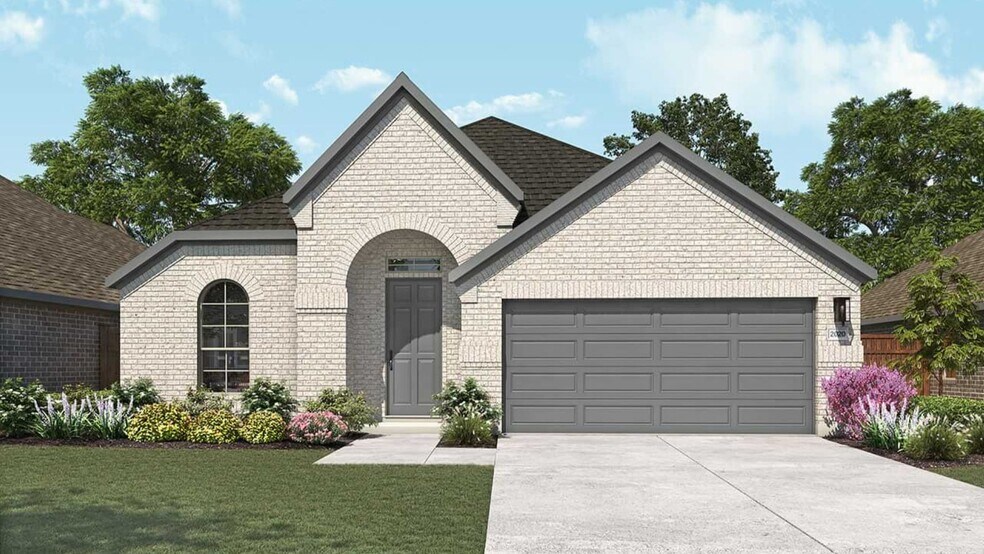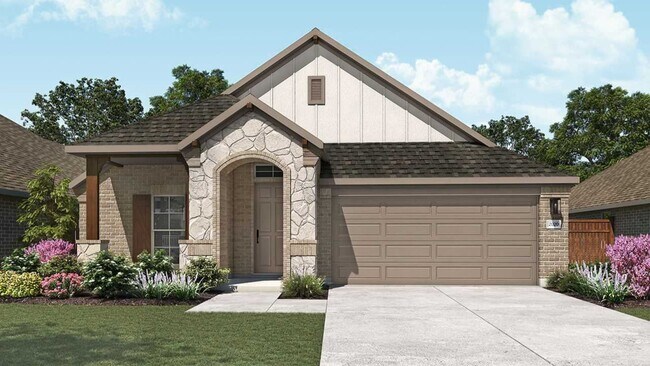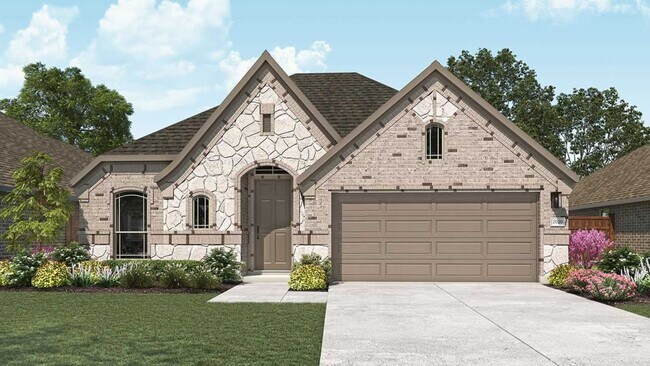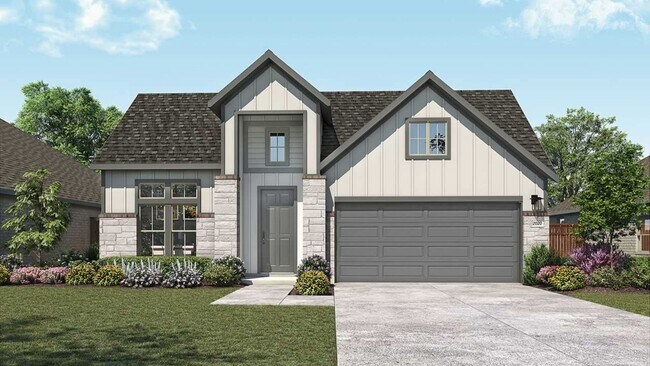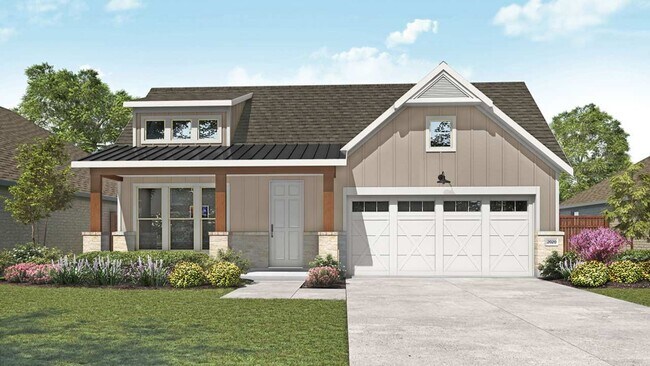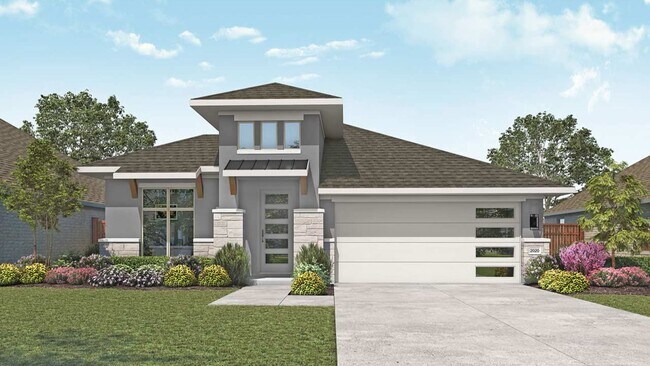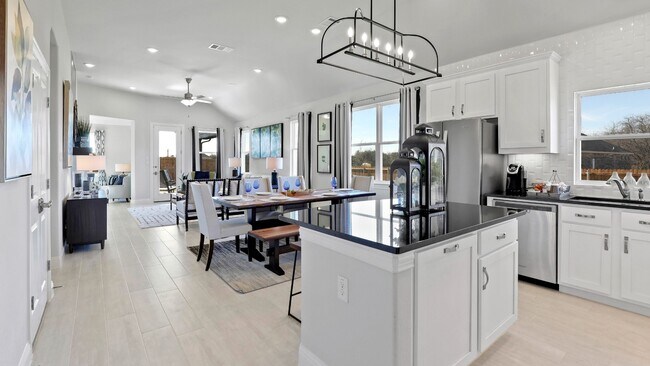
Estimated payment starting at $2,036/month
Highlights
- New Construction
- Primary Bedroom Suite
- Community Pool
- Frontier Elementary School Rated A-
- Great Room
- Covered Patio or Porch
About This Floor Plan
3-4 Bedrooms | 2 Bathrooms | Approx. 2,020 Sq. Ft. The Laurel combines inviting open living with thoughtful separation of space—perfect for those seeking comfort, connection, and flexibility in a single-story design. Blending modern comfort and timeless style, this plan creates a natural flow that feels both bright and beautifully balanced. Entering the home, a spacious foyer opens toward the center of the home, where the great room, casual dining area, and kitchen sit at the heart of the layout. Oversized windows and open sightlines make this living space ideal for entertaining or relaxing, while optional features like a fireplace, chef’s kitchen, or expanded island elevate everyday living. Additional enhancements include adding a rotunda at the foyer or elevating outdoor living with the option to extend the covered rear patio. Two secondary bedrooms are positioned near the front of the home, sharing a full bath and creating a distinct separation between living and sleeping areas. A nearby formal dining room which can also be converted into a designated study, adds versatility for work or entertaining. Located off the great room, a flex space can be used as a hobby space or playroom, with the option of a fourth bedroom. Tucked quietly along the back of the home, the primary suite is a private retreat with a spa-inspired ensuite bath featuring dual vanities for convenience, a walk-in shower, and a relaxing soaking tub. Attached to the bathroom is a spacious closet with ample hanging space and built in shelving. Personalization options include an enlarged shower, shower seat, or extended bedroom space for extra comfort.
Builder Incentives
Move In Quick or Build New with Up to $35,000 Flex Cash! Use Toward Design and Structural Choices, Closing Costs, and Rate Buydown View Homes!
Sales Office
| Monday |
12:00 PM - 6:00 PM
|
| Tuesday - Saturday |
10:00 AM - 6:00 PM
|
| Sunday |
12:00 PM - 6:00 PM
|
Home Details
Home Type
- Single Family
HOA Fees
- $63 Monthly HOA Fees
Parking
- 2 Car Attached Garage
- Front Facing Garage
Home Design
- New Construction
Interior Spaces
- 2,020 Sq Ft Home
- 1-Story Property
- Fireplace
- Great Room
- Dining Room
- Open Floorplan
- Flex Room
Kitchen
- Walk-In Pantry
- Cooktop
- Kitchen Island
Bedrooms and Bathrooms
- 3-4 Bedrooms
- Primary Bedroom Suite
- Walk-In Closet
- 2 Full Bathrooms
- Primary bathroom on main floor
- Dual Sinks
- Private Water Closet
- Soaking Tub
- Walk-in Shower
Laundry
- Laundry Room
- Laundry on main level
Outdoor Features
- Covered Patio or Porch
Community Details
Recreation
- Community Pool
- Event Lawn
- Trails
Additional Features
- Event Center
Map
Other Plans in Aldeana
About the Builder
- Aldeana
- Aldeana
- Aldeana - Paintbrush Collection
- Aldeana - Tejas Collection
- TBD County Road 48 Airline Rd
- 20119 E Paloma Loop
- 0 Cr-49 Off 288 Hwy Unit 95760246
- 23210 Fm 521
- 34330 Fm 521 Rd
- 40 acres County Road 45
- 25 acres County Road 45
- 0 Jones Rd
- 802 China Grove Dr
- 914 Lily Ln
- 702 Comanche Trail Dr
- 1002 Cross Timbers Dr
- 1215 China Grove Dr
- 814 Cross Timbers Dr
- 0 County Road 567
- Suncreek Estates
