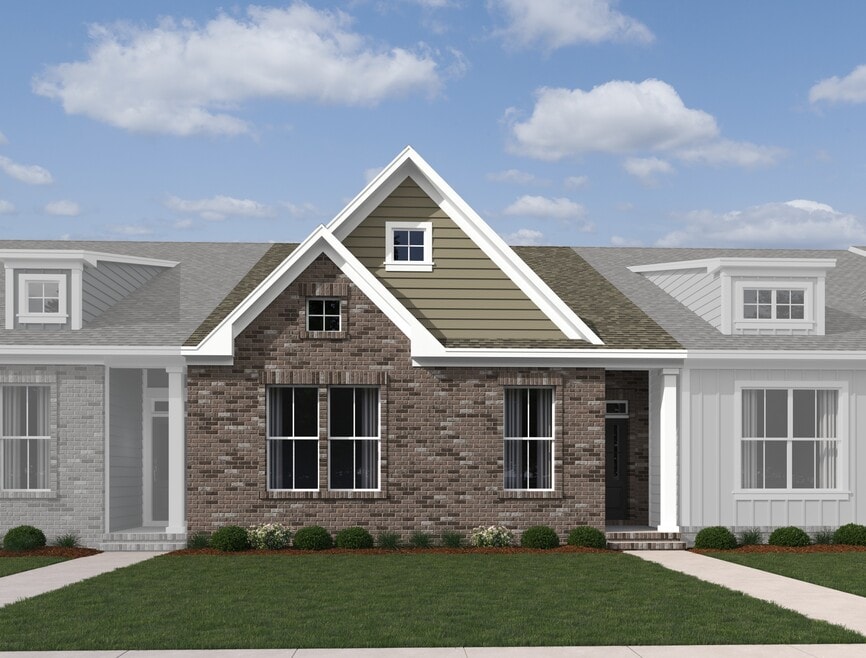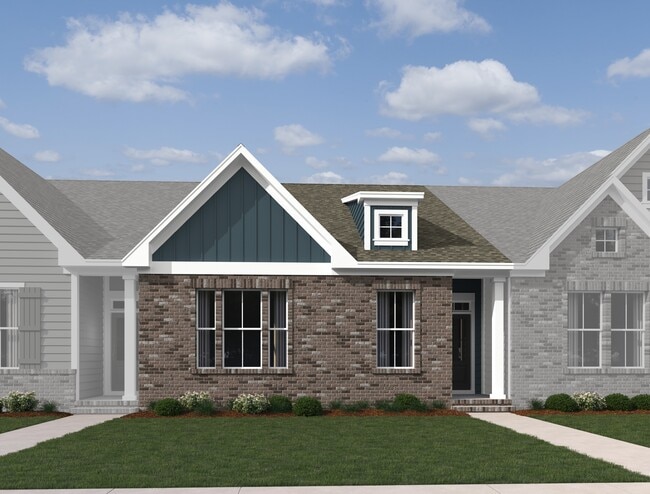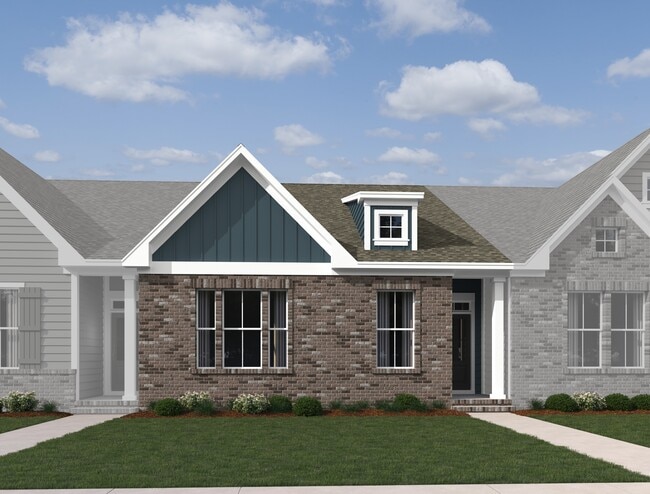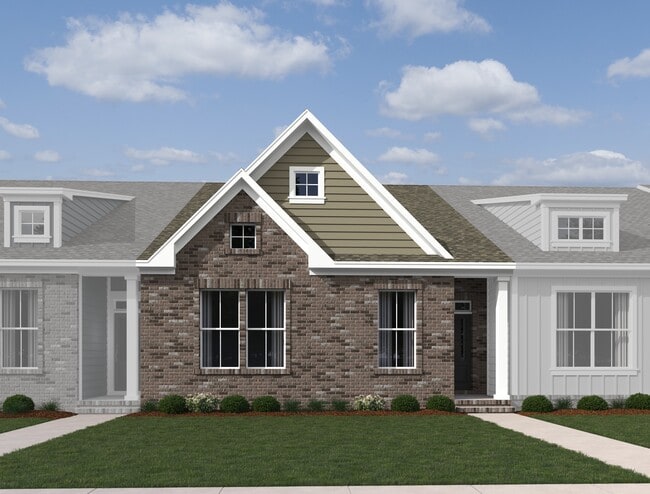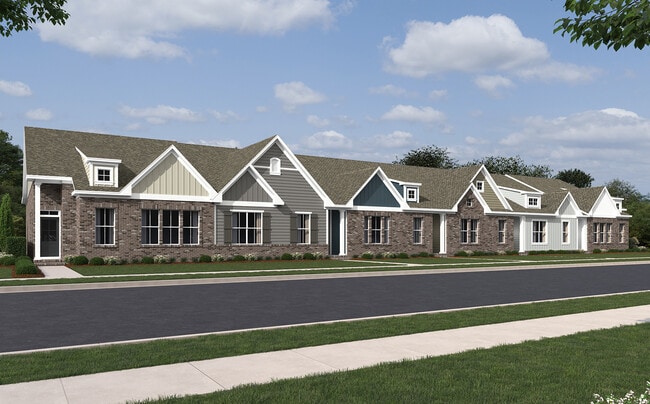
Verified badge confirms data from builder
Antioch, TN 37013
Estimated payment starting at $2,400/month
Total Views
30
3
Beds
2.5
Baths
1,653
Sq Ft
$231
Price per Sq Ft
Highlights
- New Construction
- No HOA
- Breakfast Area or Nook
- Active Adult
- Covered Patio or Porch
- Walk-In Closet
About This Floor Plan
This home is located at Laurel Plan, Antioch, TN 37013 and is currently priced at $381,990, approximately $231 per square foot. Laurel Plan is a home located in Davidson County with nearby schools including A.Z. Kelley Elementary School, Thurgood Marshall Middle School, and Cane Ridge High School.
Builder
Sales Office
Office Address
5866 Pettus Rd
Nashville, TN 37013
Driving Directions
Townhouse Details
Home Type
- Townhome
Parking
- 2 Car Garage
Home Design
- New Construction
Interior Spaces
- 2-Story Property
- Breakfast Area or Nook
Bedrooms and Bathrooms
- 3 Bedrooms
- Walk-In Closet
Outdoor Features
- Covered Patio or Porch
Community Details
- Active Adult
- No Home Owners Association
Map
Other Plans in Cedars at Cane Ridge - 55+ Active Adult
About the Builder
At Ashton Woods, they rely on honored design principles to build homes that feel right for a reason. It’s been their philosophy decades, and results in beautifully solved spaces that serve as the canvas where life comes to life. Their passion is sharing a love of home design with people who want to live in thoughtfully designed homes.
Nearby Homes
- Cedars at Cane Ridge - 55+ Active Adult
- Evergreen
- Emerson Hills
- 5882 Cane Ridge Rd
- 741 Preston Rd
- 725 Preston Rd
- 717 Preston Rd
- 701 Preston Rd
- 5407 Cane Ridge Rd
- Briarcreek - Legacy Series
- Briarcreek - Bronze Series
- Autumn View
- Burkitt Ridge
- 0 Old Hickory Blvd Unit RTC2673022
- 5215 Blue Hole Rd
- 1133 Barnes Rd
- 73 Tusculum Rd
- 5088 Hickory Hollow Pkwy
- 0 Hickory Hollow Pkwy
- 1580 Bell Rd
