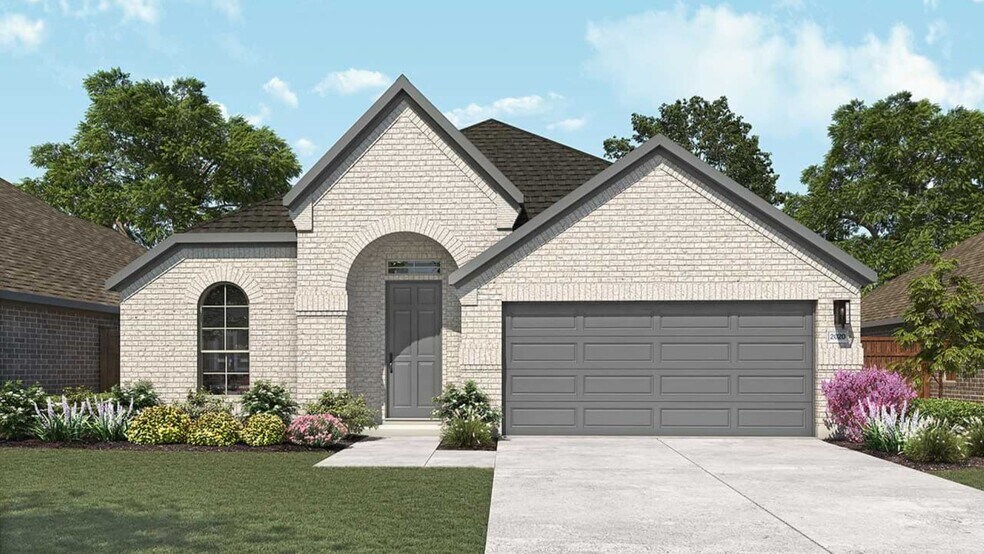
Estimated payment starting at $2,131/month
Highlights
- New Construction
- Clubhouse
- Hiking Trails
- Community Lake
- Lap or Exercise Community Pool
- Fireplace
About This Floor Plan
3-4 Bedrooms | 2 Bathrooms | Approx. 2,020 Sq. Ft. The Laurel combines inviting open living with thoughtful separation of space—perfect for those seeking comfort, connection, and flexibility in a single-story design. Blending modern comfort and timeless style, this plan creates a natural flow that feels both bright and beautifully balanced. Entering the home, a spacious foyer opens toward the center of the home, where the great room, casual dining area, and kitchen sit at the heart of the layout. Oversized windows and open sightlines make this living space ideal for entertaining or relaxing, while optional features like a fireplace, chef’s kitchen, or expanded island elevate everyday living. Additional enhancements include adding a rotunda at the foyer or elevating outdoor living with the option to extend the covered rear patio. Two secondary bedrooms are positioned near the front of the home, sharing a full bath and creating a distinct separation between living and sleeping areas. A nearby formal dining room which can also be converted into a designated study, adds versatility for work or entertaining. Located off the great room, a flex space can be used as a hobby space or playroom, with the option of a fourth bedroom. Tucked quietly along the back of the home, the primary suite is a private retreat with a spa-inspired ensuite bath featuring dual vanities for convenience, a walk-in shower, and a relaxing soaking tub. Attached to the bathroom is a spacious closet with ample hanging space and built in shelving. Personalization options include an enlarged shower, shower seat, or extended bedroom space for extra comfort.
Sales Office
| Monday |
12:00 PM - 6:00 PM
|
| Tuesday - Saturday |
10:00 AM - 6:00 PM
|
| Sunday |
12:00 PM - 6:00 PM
|
Home Details
Home Type
- Single Family
Parking
- 2 Car Garage
Home Design
- New Construction
Interior Spaces
- 2,020 Sq Ft Home
- 1-Story Property
- Fireplace
Bedrooms and Bathrooms
- 3-4 Bedrooms
- 2 Full Bathrooms
- Soaking Tub
Community Details
Overview
- Property has a Home Owners Association
- Community Lake
- Greenbelt
Amenities
- Shops
- Clubhouse
- Community Center
Recreation
- Community Playground
- Lap or Exercise Community Pool
- Hiking Trails
- Trails
Map
Other Plans in Creekhaven
About the Builder
- Creekhaven
- Creekhaven
- Creekhaven
- Creekhaven - 60' Homesites
- Creekhaven - 40' Homesites
- Creekhaven
- 3208 Chene Rue
- 3367 Bijou Rue
- 13051 Pleasant Valley Dr
- 12911 Green Valley Dr
- 0 Highway 288 Valley Vista Unit 16695956
- 13355 / 13405 Pleasant Valley Dr
- 5900 Hiway 6 Trafficway S
- 14411 Austin Bayou Dr
- 12530 County Road 421
- 1602 County Road 62
- 27810 Gulf Landing Ct
- 11703 County Road 48
- 3711 Palm Crest Dr
- 6618 Escondido Dr




