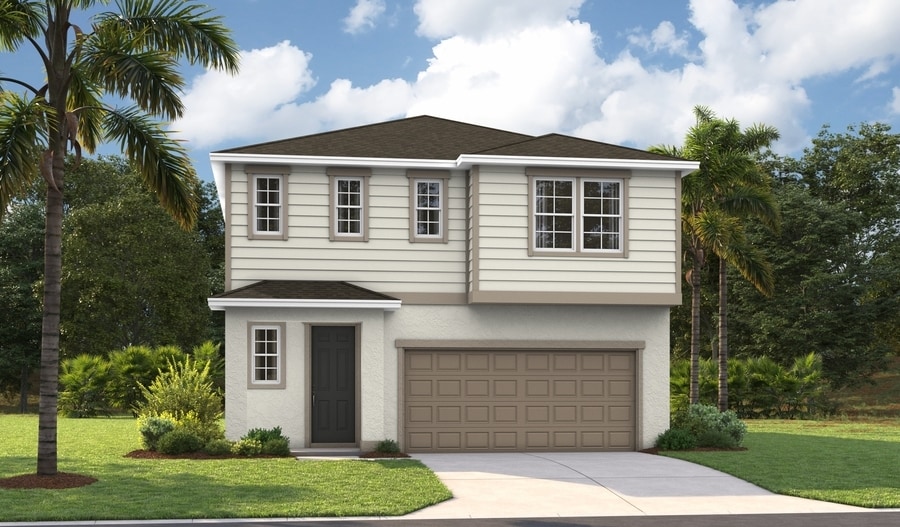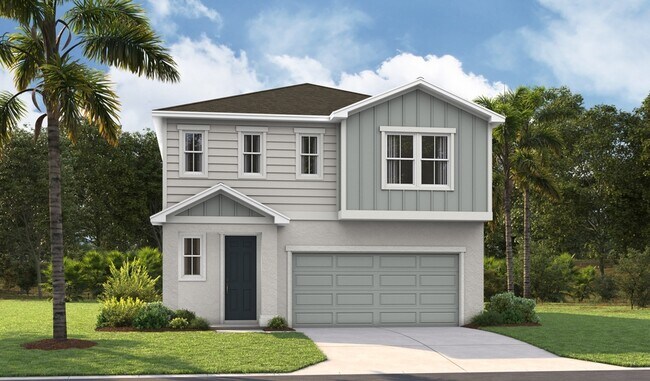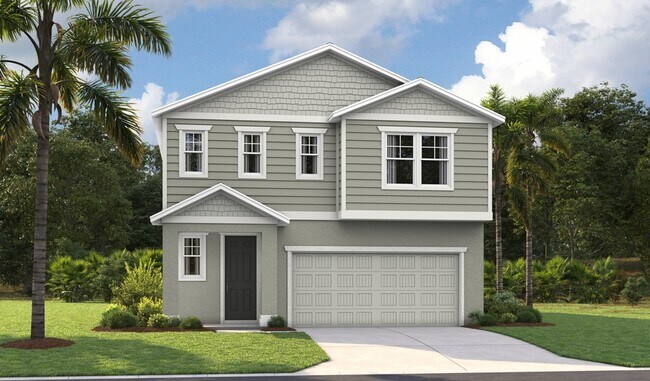
Estimated payment starting at $2,553/month
Highlights
- New Construction
- Great Room
- Covered Patio or Porch
- Loft
- No HOA
- Walk-In Pantry
About This Floor Plan
The notable Laurel plan boasts two stories of thoughtfully designed living space. In addition to an open-concept layout that includes a great room, a dining area and an inviting kitchen with a center island and walk-in pantry, the main floor also offers a convenient powder room. An impressive primary suite showcasing an immense walk-in closet and an attached bath with double sinks can be found upstairs, as can a loft, a laundry and two secondary bedrooms with a shared bath.
Builder Incentives
adjustable-rate FHA financing!
for a year or enjoy up to $35K in Flex Funds!
See this week's hot homes!
Sales Office
All tours are by appointment only. Please contact sales office to schedule.
Home Details
Home Type
- Single Family
Parking
- 2 Car Attached Garage
- Front Facing Garage
Home Design
- New Construction
Interior Spaces
- 2,414 Sq Ft Home
- 2-Story Property
- Recessed Lighting
- Great Room
- Family or Dining Combination
- Loft
Kitchen
- Eat-In Kitchen
- Breakfast Bar
- Walk-In Pantry
- Built-In Oven
- Built-In Range
- Built-In Microwave
- Dishwasher
- Kitchen Island
- Disposal
Bedrooms and Bathrooms
- 3 Bedrooms
- Walk-In Closet
- Powder Room
- Secondary Bathroom Double Sinks
- Dual Vanity Sinks in Primary Bathroom
- Private Water Closet
- Bathtub with Shower
- Walk-in Shower
Laundry
- Laundry Room
- Laundry on upper level
- Washer and Dryer Hookup
Outdoor Features
- Covered Patio or Porch
Utilities
- Central Heating and Cooling System
- High Speed Internet
- Cable TV Available
Community Details
- No Home Owners Association
Map
Other Plans in Maple Ridge
About the Builder
- Maple Ridge
- 2509 29th St E
- 2505 29th St E
- 2451 29th St E
- 2443 29th St E
- 2435 29th St E
- 2427 29th St E
- 2431 29th St E
- 2419 29th St E
- 2415 29th St E
- 2411 29th St E
- 0 37th St E
- Pepper Grove - II
- Pepper Grove - I
- 2430 29th Ave E
- 4724 16th Ave E
- 0 Leon Dr Unit MFRA4632587
- Silverstone North
- Sanderling
- Jackson Crossing
Ask me questions while you tour the home.


