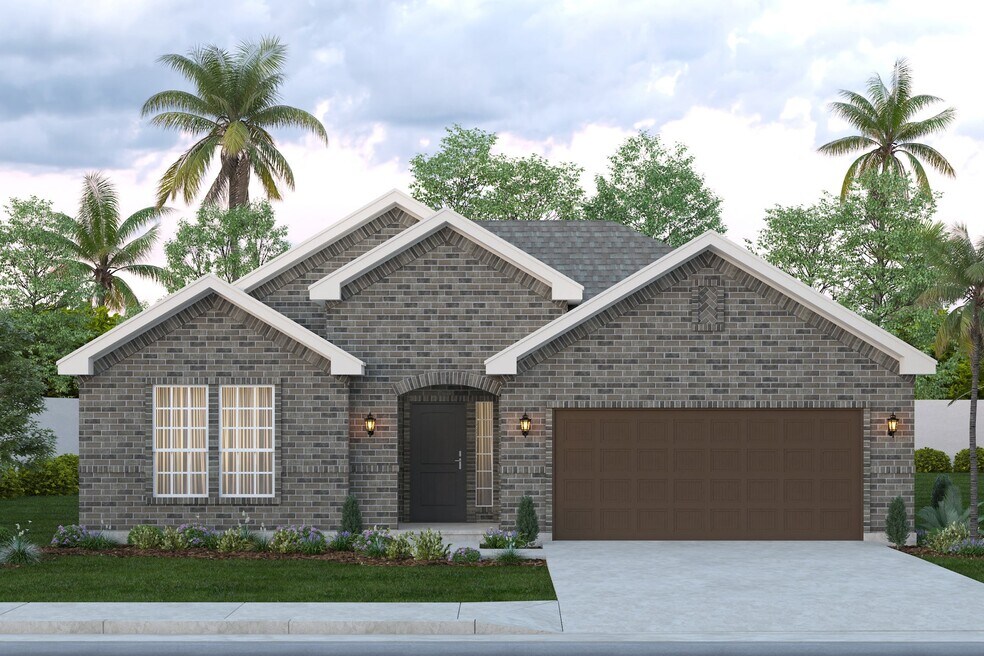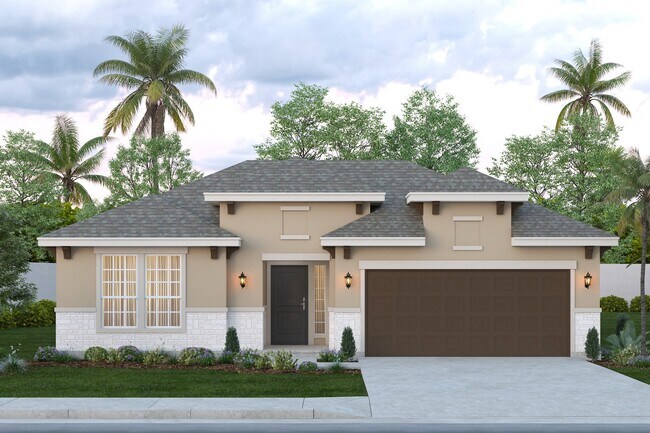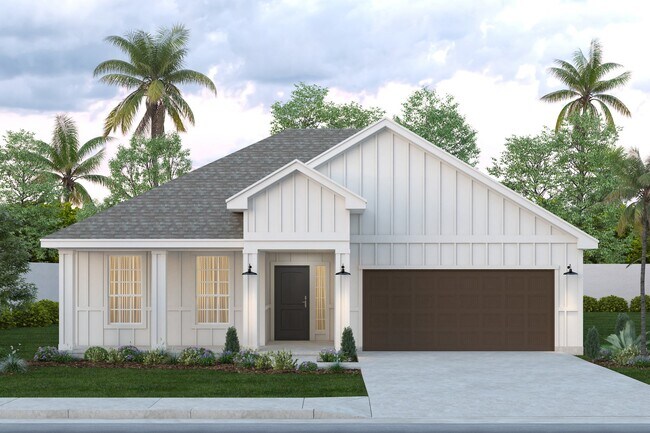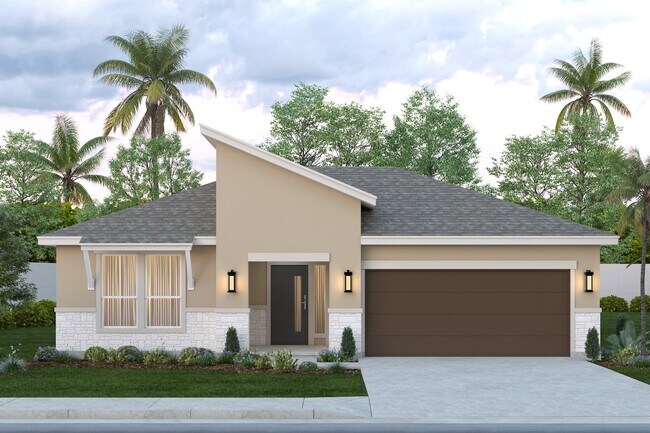
Verified badge confirms data from builder
Mission, TX 78572
Estimated payment starting at $1,809/month
3
Beds
2
Baths
1,703
Sq Ft
$169
Price per Sq Ft
Highlights
- New Construction
- Primary Bedroom Suite
- Community Lake
- Active Adult
- ENERGY STAR Certified Homes
- Clubhouse
About This Floor Plan
The Laurel floor plan by Esperanza Homes is the perfect blend of comfort and efficiency. With 2,359 sq. ft. total and 1,703 sq. ft. of living space, this 1-story home is thoughtfully designed for modern living. Featuring 3 bedrooms, 2 bathrooms, and a 2-car garage, the Laurel offers everything you need in a stylish, well-designed package. Enjoy the convenience of an open concept layout, a welcoming front entry porch, and a relaxing covered porch. Choose from Contemporary, Farmhouse, Tuscan, or Traditional elevations to match your personal style. The Laurel is designed for those who value simplicity, style, and functionality. It’s the perfect home to start your next chapter!
Sales Office
Hours
| Monday - Saturday |
9:30 AM - 6:30 PM
|
| Sunday |
12:00 PM - 6:00 PM
|
Office Address
2105 Tanager Ln
Mission, TX 78572
Driving Directions
Home Details
Home Type
- Single Family
Lot Details
- Fenced Yard
- Landscaped
- Sprinkler System
Parking
- 2 Car Attached Garage
- Front Facing Garage
Home Design
- New Construction
- Spray Foam Insulation
Interior Spaces
- 1-Story Property
- Ceiling Fan
- Double Pane Windows
- ENERGY STAR Qualified Windows
- Family Room
- Dining Area
Kitchen
- Breakfast Bar
- Walk-In Pantry
- Electric ENERGY STAR Range
- GE Built-In Microwave
- GE ENERGY STAR Qualified Dishwasher
- Kitchen Island
- Granite Countertops
- Tiled Backsplash
- Disposal
Flooring
- Carpet
- Tile
Bedrooms and Bathrooms
- 3 Bedrooms
- Primary Bedroom Suite
- Walk-In Closet
- 2 Full Bathrooms
- Granite Bathroom Countertops
- Double Vanity
- Secondary Bathroom Double Sinks
- Private Water Closet
- Bathtub with Shower
- Walk-in Shower
- Ceramic Tile in Bathrooms
Laundry
- Laundry Room
- Laundry on main level
Utilities
- Central Heating and Cooling System
- SEER Rated 13-15 Air Conditioning Units
- Tankless Water Heater
- Wi-Fi Available
- Cable TV Available
Additional Features
- ENERGY STAR Certified Homes
- Covered Patio or Porch
Community Details
Overview
- Active Adult
- No Home Owners Association
- Community Lake
- Pond in Community
- Greenbelt
Amenities
- Clubhouse
- Community Kitchen
- Billiard Room
- Community Center
- Lounge
- Card Room
- Community Library
Recreation
- Community Pool
- Park
- Trails
Map
Other Plans in Retama Village at Bentsen Palm
About the Builder
Esperanza Homes is an award-winning builder of new homes in the Rio Grande Valley. As a local builder based in South Texas, they're committed to building new homes that deliver value, energy efficiency, and beautiful design for families.
If you can dream it, they can build it! They'll tailor any of their floor plans to fit the way you live and reflect your personal style. Their interactive floor plans help you see how different options will work in your new home. You're limited only by your imagination!
To get started, just discuss your ideas and your family's needs with one of their sales consultants. They'll work with you to create a new home that is uniquely yours. When you choose Esperanza Homes, your new home will be built with the outstanding quality and award-winning energy efficiency they deliver with every home they build.
Nearby Homes
- Retama Village at Bentsen Palm
- Tanglewood at Bentsen Palm - Tanglewood
- TBD S Bentsen Palm Dr
- 311 Kiskadee Ln
- 2011 River Bend Dr
- Sendero at Bentsen Palm
- 2412 Bobolink Cir W
- 0 Meadowlark Ln
- 2442 Bobolink Cir E
- 806 La Laguna Rd
- 508 La Laguna Rd
- 4604 Canadiana Ln
- 00 Tordillo Rd
- 1106 W B St
- 1303 S International Dr
- 313 W Loop 374
- 000 W Expressway 83
- 0 Expressway 83 Unit 478087
- 823 La Cuchilla Cir
- 1 W First St



