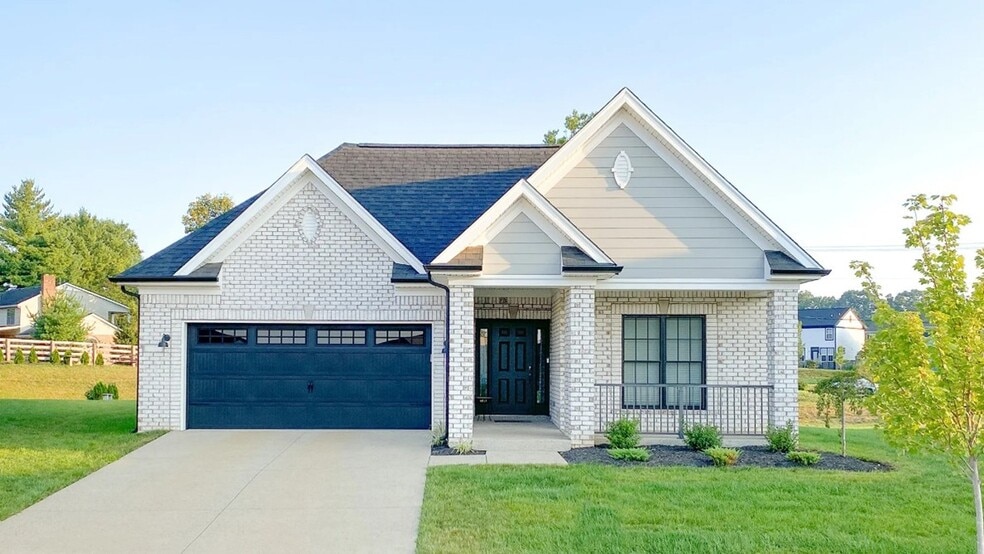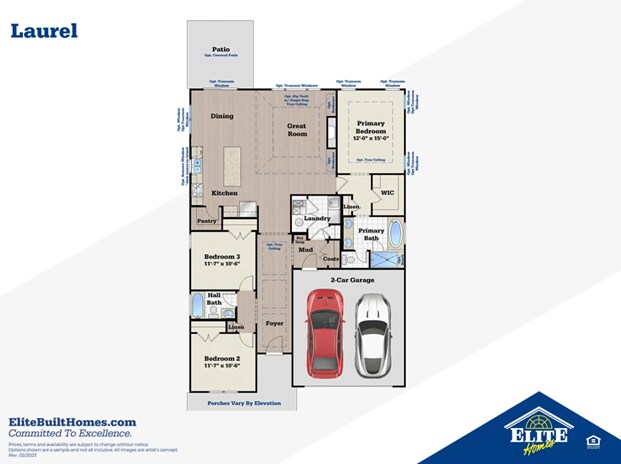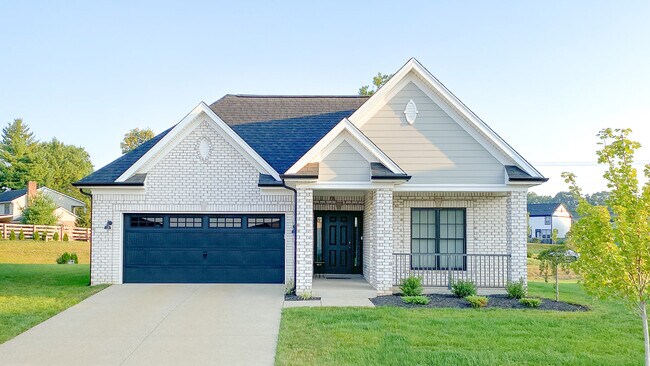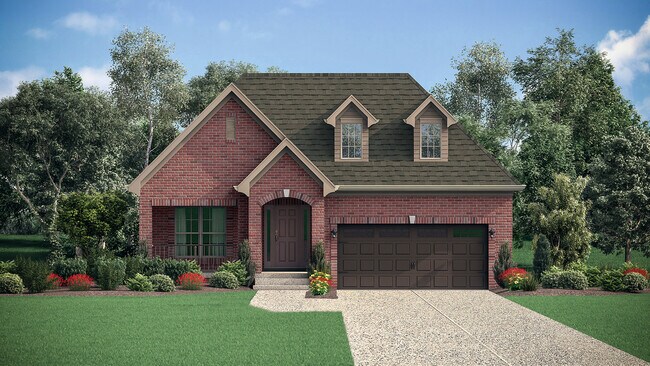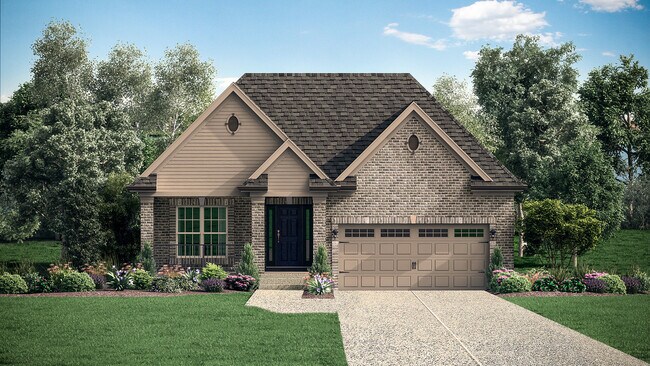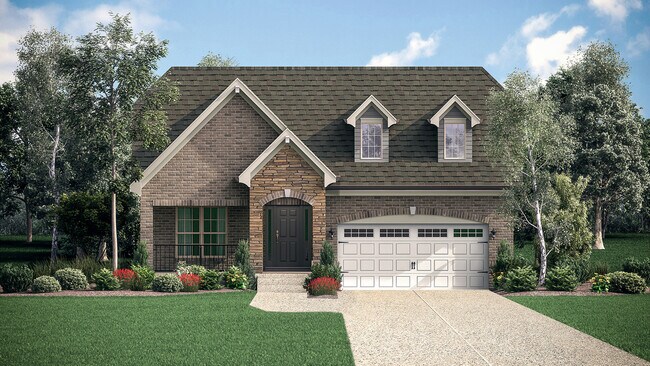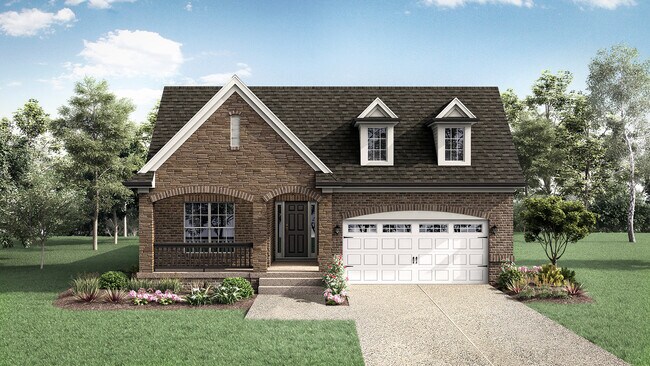
Prospect, KY 40059
Estimated payment starting at $3,361/month
Highlights
- New Construction
- Built-In Refrigerator
- Great Room
- Norton Elementary School Rated A-
- High Ceiling
- Granite Countertops
About This Floor Plan
This garden home is the epitome of elegance and charm. From the moment you enter through the covered porch and into the inviting foyer, this three-bed, two-bath home welcomes you with warmth and grace. The Laurel boasts an open floor plan with a spacious kitchen and dining area that overlooks the sprawling great room, as well a sumptuous primary suite thats perfectly situated for quiet time. Youll also enjoy the large two-car garage that provides plenty of extra space for your bicycles and kayaks, which are essential to the outdoors lifestyle that Sanctuary Falls provides.Step into an oasis of timeless sophistication with the Laurel floor plan, a residence that effortlessly marries elegance with charm. As you cross the threshold through the covered porch, the atmosphere of grace and warmth envelops you, setting the tone for a truly exceptional living experience.The foyer, a prelude to this homes refined aesthetic, invites you to explore the expanse of this three-bedroom, two-bathroom haven. The Laurel has been designed to create an ambiance that is both inviting and stylish.An open floor plan defines the core of this home, where the spacious kitchen and dining area seamlessly blend into the great room. Designed for both functionality and aesthetic appeal, this integrated living space becomes the focal point for gatherings, fostering a sense of togetherness and warmth.The kitchen offers a perfect balance of form and function. It is adorned with modern appliances, sleek countertops, and ample storage, catering to both the aspiring chef and those who appreciate the art of fine living. The dining area, overlooking the great room, becomes a natural extension of the culinary space, creating a harmonious environment for shared meals and memorable conversations.The primary suite is strategically situated for moments of quiet reflection. With an emphasis on comfort and tranquility, this retreat features carefully crafted details, from the layout to the fixtu...
Sales Office
| Monday - Tuesday | Appointment Only | |
| Wednesday - Saturday |
11:00 AM - 6:00 PM
|
|
| Sunday |
12:00 PM - 6:00 PM
|
Appointment Only |
Home Details
Home Type
- Single Family
Parking
- 2 Car Attached Garage
- Front Facing Garage
Home Design
- New Construction
Interior Spaces
- 1-Story Property
- Tray Ceiling
- High Ceiling
- Ceiling Fan
- Fireplace
- Mud Room
- Formal Entry
- Great Room
- Combination Kitchen and Dining Room
Kitchen
- Walk-In Pantry
- Built-In Microwave
- Built-In Refrigerator
- Stainless Steel Appliances
- Kitchen Island
- Granite Countertops
- Quartz Countertops
- Granite Backsplash
Flooring
- Carpet
- Luxury Vinyl Plank Tile
Bedrooms and Bathrooms
- 3 Bedrooms
- Walk-In Closet
- 2 Full Bathrooms
- Primary bathroom on main floor
- Quartz Bathroom Countertops
- Double Vanity
- Private Water Closet
- Bathtub with Shower
- Walk-in Shower
- Ceramic Tile in Bathrooms
Laundry
- Laundry Room
- Laundry on main level
Additional Features
- Energy-Efficient Insulation
- Patio
- Programmable Thermostat
Community Details
- No Home Owners Association
Map
Other Plans in Sanctuary Falls - Serenity Series
About the Builder
- Sanctuary Falls - Regal Series
- Sanctuary Falls - Serenity Series
- Lot 68 the Breakers at Prospect
- Lot 27 the Breakers at Prospect
- Lot 25 the Breakers at Prospect
- Lot 24 the Breakers at Prospect
- Lot 67 the Breakers at Prospect
- Lot 26 the Breakers at Prospect
- 7500 River Rd
- 359 Winkler Rd
- 8216 Sutherland Farm Rd
- 7909 Barbour Manor Dr
- 6109 Winkler Rd
- 6522 Rosecliff Ct
- 6523 Rosecliff Ct
- 6111 Winkler Rd
- 6206 Perrin Dr
- 6113 Winkler Rd
- 6507 Rosecliff Ct
- 6127 Winkler Rd
