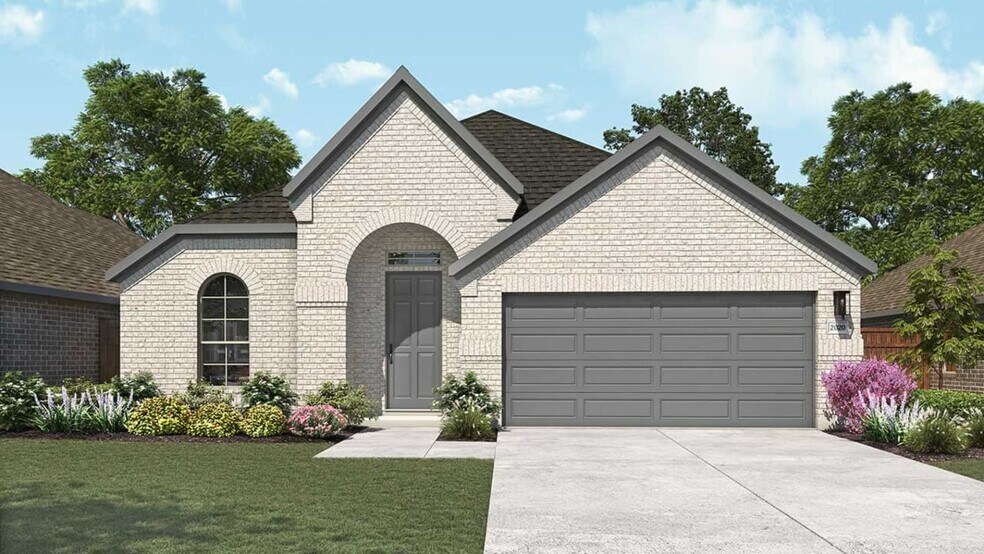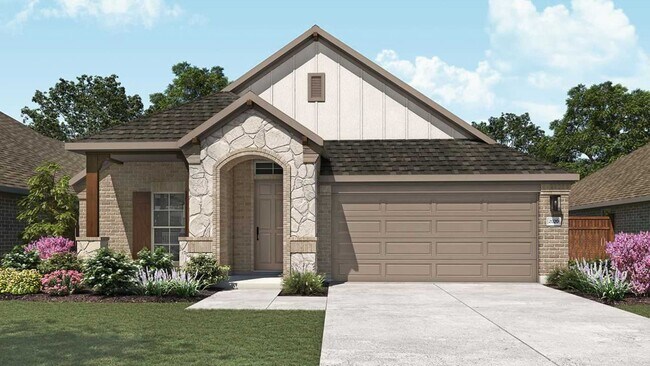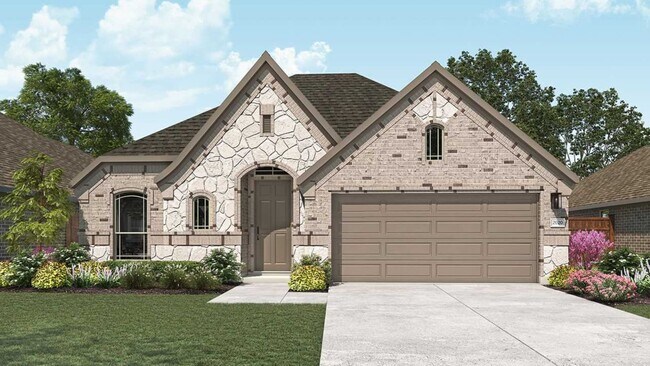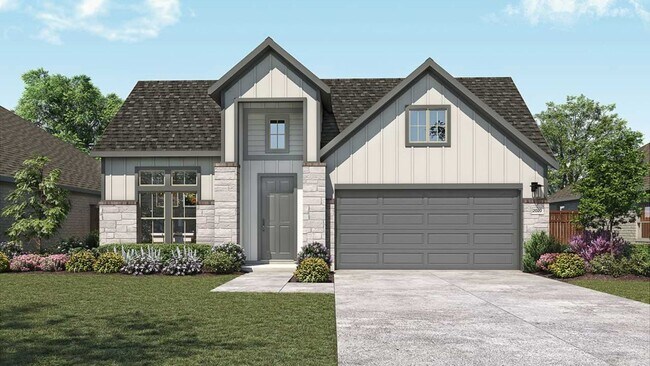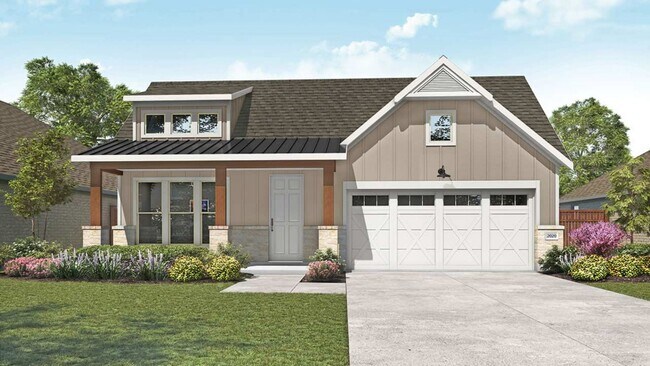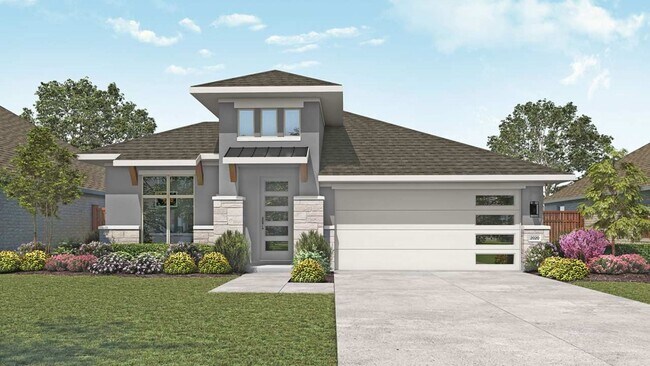
San Antonio, TX 78253
Estimated payment starting at $2,746/month
Highlights
- Community Cabanas
- New Construction
- Tennis Courts
- Potranco Elementary School Rated A-
- Great Room
- Covered Patio or Porch
About This Floor Plan
Welcome home to The Laurel, a beautifully balanced single-story design offering approximately 2,020 square feet of open, modern living space. With 3-4 bedrooms, 2 baths, and a 2-3 car garage, this home delivers both comfort and flexibility for today’s lifestyles. Step through the inviting foyer into a bright, open layout where the kitchen, casual dining, and great room seamlessly connect, ideal for gatherings with family and friends. The primary suite provides a peaceful retreat with a spa inspired bath, dual vanities, and a spacious walk-in closet. Personalize your space with thoughtful options including a flex room or study, chef’s kitchen, cozy fireplace, or fourth bedroom. For added luxury, choose an enlarged primary shower or rotunda entryway for a stunning architectural touch. Extend your living outdoors with a covered patio option, great for relaxing evenings or weekend barbecues. Combining elegant design with everyday functionality, The Laurel brings together style, comfort, and convenience in a home that adapts beautifully to your life.
Sales Office
| Monday |
12:00 PM - 6:00 PM
|
| Tuesday - Saturday |
10:00 AM - 6:00 PM
|
| Sunday |
12:00 PM - 6:00 PM
|
Home Details
Home Type
- Single Family
Lot Details
- Minimum 6,000 Sq Ft Lot
- Minimum 50 Ft Wide Lot
HOA Fees
- $400 Monthly HOA Fees
Parking
- 2 Car Attached Garage
- Front Facing Garage
Taxes
- No Municipal Utility District Tax
Home Design
- New Construction
Interior Spaces
- 2,020 Sq Ft Home
- 1-Story Property
- Fireplace
- Great Room
- Combination Kitchen and Dining Room
- Flex Room
- Kitchen Island
Bedrooms and Bathrooms
- 3 Bedrooms
- Walk-In Closet
- 2 Full Bathrooms
- Primary bathroom on main floor
- Dual Vanity Sinks in Primary Bathroom
- Private Water Closet
- Bathtub with Shower
- Walk-in Shower
Laundry
- Laundry Room
- Laundry on main level
- Washer and Dryer Hookup
Outdoor Features
- Covered Patio or Porch
Community Details
Overview
- Association fees include ground maintenance
Recreation
- Tennis Courts
- Community Playground
- Community Cabanas
- Community Pool
- Splash Pad
- Recreational Area
Map
Other Plans in Westridge - Premier
About the Builder
- Westridge - Premier
- Westridge - Landmark
- Westridge
- Summerlin
- Summerlin
- Summerlin - Eventide Collection
- 1015 County Road 3822
- 630 County Road 3823
- 178 Katie Ct
- 155 Mallorys Way
- 178 Annette Dr
- 171 Heidi Hill
- 15530 Suess Hill
- 5111 Cindy Brook
- 5115 Cindy Brook
- 5123 Cindy Brook
- Nopal Valley
- Nopal Valley
- 255 County Road 386
- Morgan Heights - Cottage Collection
