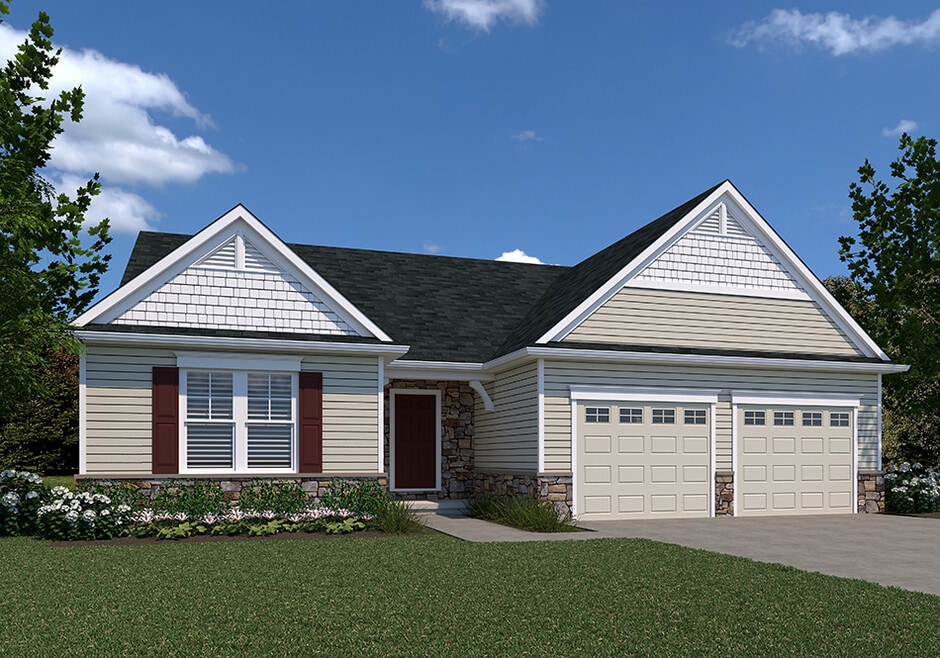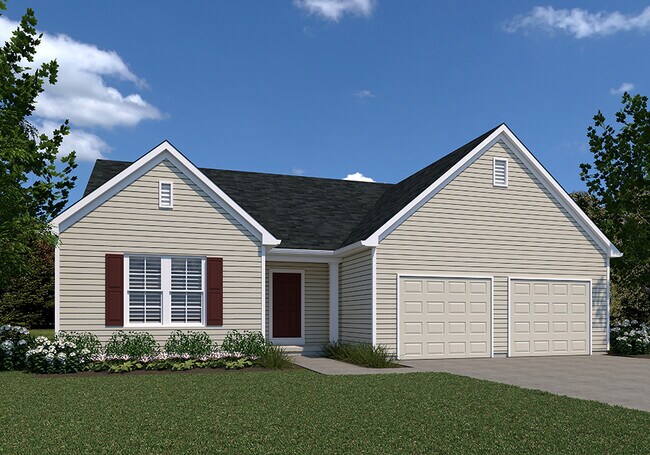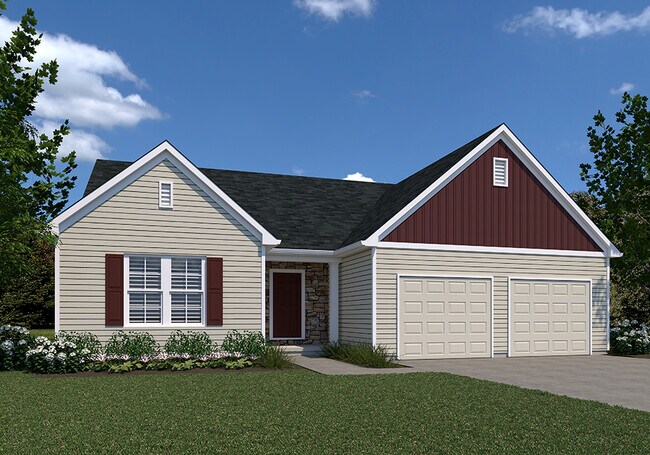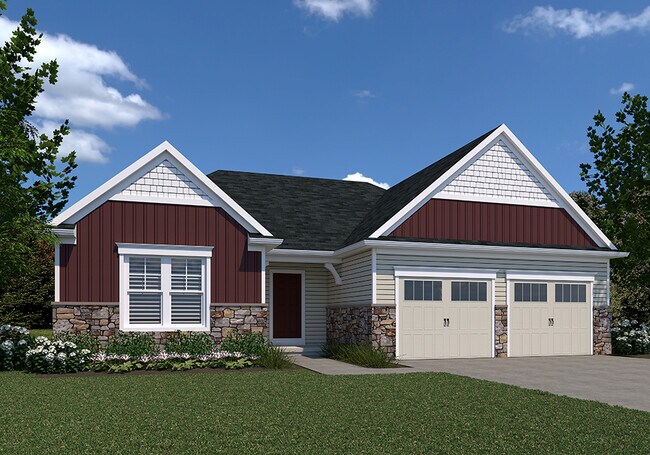Estimated payment starting at $3,411/month
Total Views
4,532
3
Beds
2
Baths
1,684
Sq Ft
$312
Price per Sq Ft
Highlights
- New Construction
- Primary Bedroom Suite
- Walk-In Pantry
- Central Dauphin Senior High School Rated A-
- Covered Patio or Porch
- 2 Car Attached Garage
About This Floor Plan
This home is located at Laurel Plan, Harrisburg, PA 17112 and is currently priced at $524,900, approximately $311 per square foot. Laurel Plan is a home located in Dauphin County with nearby schools including Linglestown Elementary School, Linglestown Middle School, and Central Dauphin Senior High School.
Home Details
Home Type
- Single Family
HOA Fees
- $122 Monthly HOA Fees
Parking
- 2 Car Attached Garage
- Front Facing Garage
Home Design
- New Construction
Interior Spaces
- 1-Story Property
- Formal Entry
- Family Room
- Combination Kitchen and Dining Room
- Carpet
Kitchen
- Walk-In Pantry
- Built-In Oven
- Built-In Microwave
- Dishwasher
- Kitchen Island
Bedrooms and Bathrooms
- 3 Bedrooms
- Primary Bedroom Suite
- Walk-In Closet
- 2 Full Bathrooms
- Primary bathroom on main floor
- Dual Vanity Sinks in Primary Bathroom
- Bathtub with Shower
- Walk-in Shower
Laundry
- Laundry Room
- Laundry on main level
- Washer and Dryer
Additional Features
- Covered Patio or Porch
- Air Conditioning
Community Details
Overview
- Near Conservation Area
Recreation
- Park
Map
Nearby Homes
- 0 Marys Way Unit SUMMERGROVE
- 0 Marys Way Unit EDISON PADA2045754
- 0 Marys Way Unit DANBURY PADA2045774
- 0 Marys Way Unit BRANSON PADA2045730
- 0 Marys Way Unit WINSTON PADA2047194
- 0 Marys Way Unit ARDMORE PADA2045760
- 0 Marys Way Unit ESSINGTON
- 0 Linglestown Rd Unit PADA2042858
- Parkway Farms
- 4487 Continental Dr
- Lot #57 Patton Rd
- 101 Margot Ct
- The Meadows at Colonial Club
- 00 Edorma Ct
- 01 Edorma Ct
- 1010 Edorma Ct
- 00 Blue Mountain Pkwy E
- Lot 84 Mockingbird Rd
- 1044 Ellie Ln W
- Elizabeth Village




