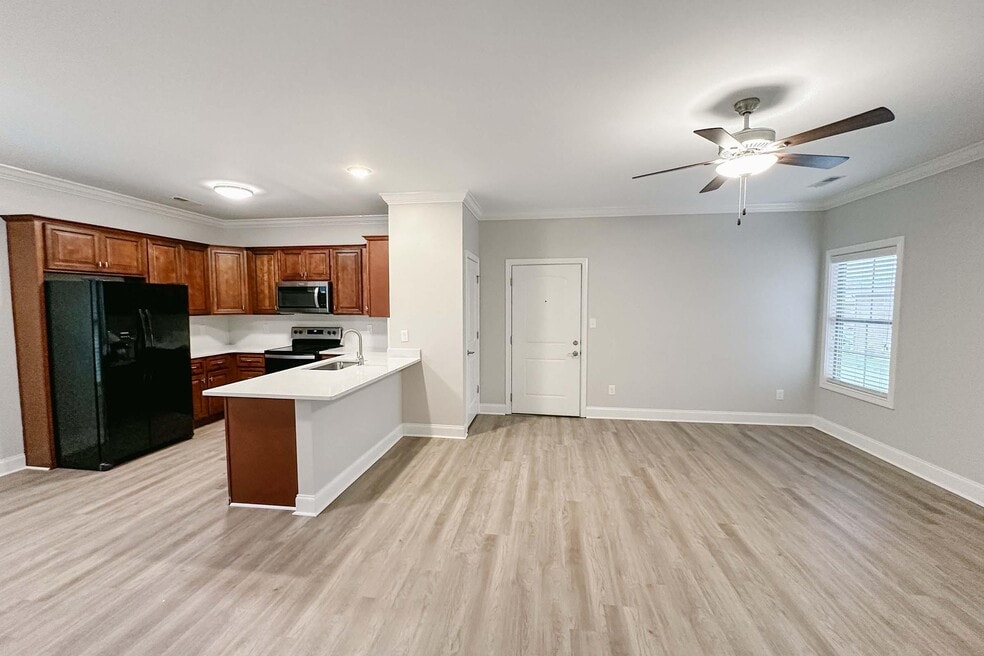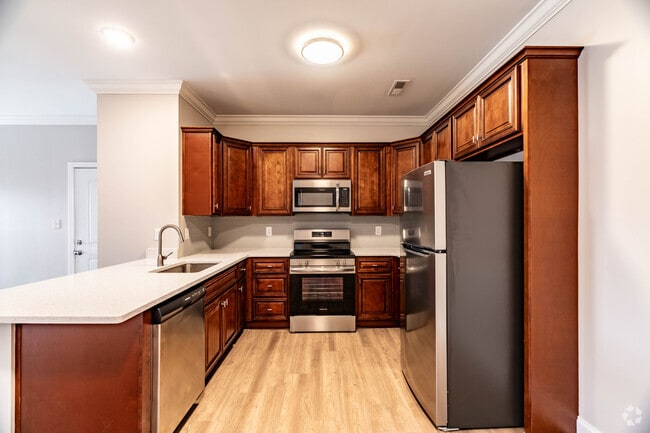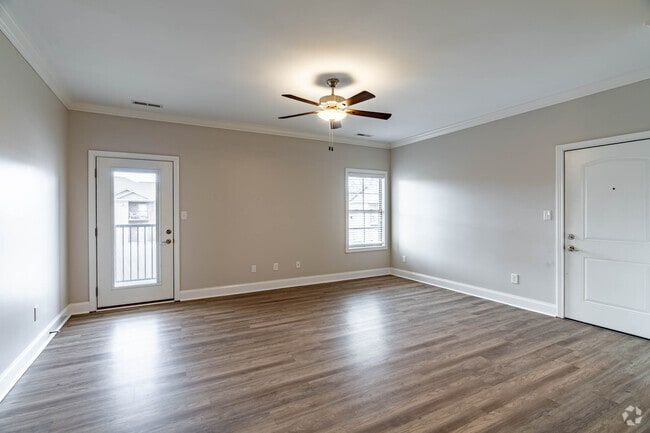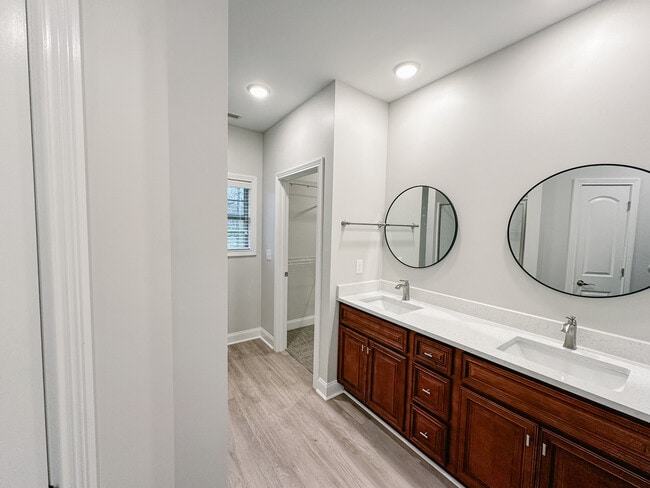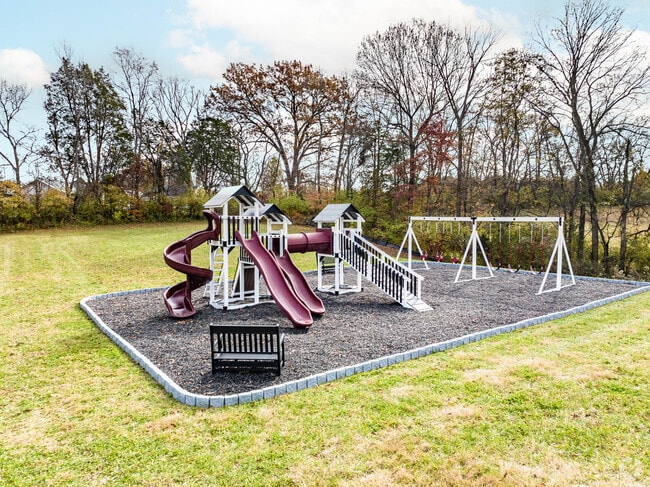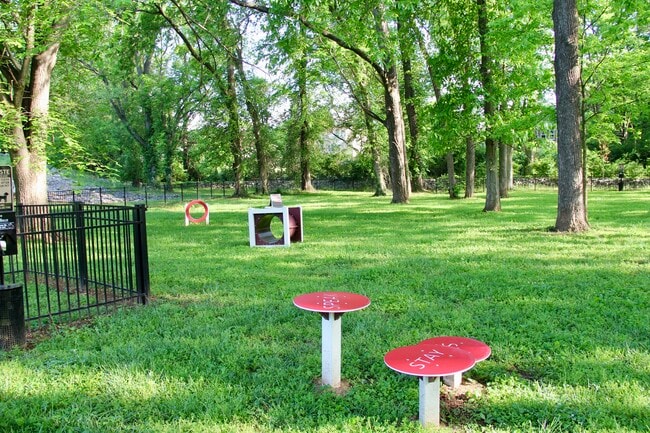About Laurel Ridge
Laurel Ridge and its sister community, Laurel Ridge II, offer charming apartments ideally positioned in the heart of Bowling Green, offering an unparalleled level of convenience. Both communities are intertwined with the essence of this lively city, allowing you to relish the vibrant atmosphere of downtown Bowling Green, with its enchanting streets and a variety of locally-owned restaurants that invite exploration. Adding to the appeal, residents of both communities will have the privilege of enjoying the leasing office and amenities available at Laurel Ridge. It's worth noting that the properties are conveniently located a mere 0.9 miles apart, making it easy to access the amenities and services of both communities.
Pricing and Availability subject to change. Some or all apartments listed might be secured with holding fees and applications. Please contact the apartment community to make sure we have the current floor plan available.

Pricing and Floor Plans
2 Bedrooms
2 Bed 2 Bath - Laurel Ridge II
$1,199
2 Beds, 2 Baths, 1,050 Sq Ft
https://imagescdn.homes.com/i2/rjAN5d6isgUMz_yjPpSOrDaKjWLactjz57Kn8KhBt78/116/laurel-ridge-bowling-green-ky.png?p=1
| Unit | Price | Sq Ft | Availability |
|---|---|---|---|
| H59 | $1,199 | 1,050 | Now |
| G51 | $1,199 | 1,050 | Dec 8 |
| H58 | $1,199 | 1,050 | Dec 31 |
2 Bed 2 Bath - Laurel Ridge I
$1,250 - $1,295
2 Beds, 2 Baths, 1,050 Sq Ft
https://imagescdn.homes.com/i2/NbnIR3XZcml9PFr9n5tmQVlgEOgsW4qqM-RwPUiZ-yc/116/laurel-ridge-bowling-green-ky-2.jpg?p=1
| Unit | Price | Sq Ft | Availability |
|---|---|---|---|
| 804 | $1,295 | 1,050 | Now |
| 607 | $1,295 | 1,050 | Now |
| 907 | $1,295 | 1,050 | Now |
| 408 | $1,295 | 1,050 | Dec 19 |
2 Bed 2.5 Bath Townhouse - Laurel Ridge II
$1,416
2 Beds, 2.5 Baths, 1,200 Sq Ft
https://imagescdn.homes.com/i2/0G1Frbo1iRYJyfoFc1ELtEX0zZbVJrjquGNIFnI8tRY/116/laurel-ridge-bowling-green-ky-4.png?p=1
| Unit | Price | Sq Ft | Availability |
|---|---|---|---|
| A01 | $1,416 | 1,200 | Now |
Fees and Policies
The fees below are based on community-supplied data and may exclude additional fees and utilities. Use the Rent Estimate Calculator to determine your monthly and one-time costs based on your requirements.
One-Time Basics
Property Fee Disclaimer: Standard Security Deposit subject to change based on screening results; total security deposit(s) will not exceed any legal maximum. Resident may be responsible for maintaining insurance pursuant to the Lease. Some fees may not apply to apartment homes subject to an affordable program. Resident is responsible for damages that exceed ordinary wear and tear. Some items may be taxed under applicable law. This form does not modify the lease. Additional fees may apply in specific situations as detailed in the application and/or lease agreement, which can be requested prior to the application process. All fees are subject to the terms of the application and/or lease. Residents may be responsible for activating and maintaining utility services, including but not limited to electricity, water, gas, and internet, as specified in the lease agreement.
Map
- Angelico Craftsman Plan at Magnolia Hills
- Summit Craftsman Plan at Magnolia Hills
- Morgan Craftsman Plan at Magnolia Hills
- Patriot Craftsman Plan at Magnolia Hills
- Van Gogh Craftsman Plan at Magnolia Hills
- Lexington Craftsman Plan at Magnolia Hills
- Cumberland Modern Plan at Magnolia Hills
- Delaware Craftsman Plan at Magnolia Hills
- Cumberland Craftsman Plan at Magnolia Hills
- Leonardo Craftsman Plan at Magnolia Hills
- Monet Craftsman Plan at Magnolia Hills
- at Magnolia Hills
- at Magnolia Hills
- Summit Traditional Plan at Magnolia Hills
- Patriot Modern Plan at Magnolia Hills
- Teton Craftsman Plan at Magnolia Hills
- 0 Yulan Cir
- 805 Anise Ln
- 721 Plano Rd Unit Building 1
- 721 Plano Rd Unit Building 3
- 385 Plano Rd
- 721 Unit 906 Plano Rd
- 721 Unit 904 Plano Rd
- 721 Unit 905 Plano Rd
- 721 Unit 903 Plano Rd
- 952 Anise Ln
- 5814 Otte Ct
- 1361 Red Rock Rd
- 413 Adalynn Cir
- 3261 Cave Springs Ave
- 7251 Hilliard Cir
- 1294 Kenilwood Way Unit Apartment A
- 633 Village Way
- 376 Pascoe Blvd
- 360 Pascoe Blvd
- 2711 Avondale Dr
- 2370 Cave Mill Station Blvd
- 4187 Beechwood Ln
- 2616 Danhaven Dr
- 1160 Trillium Ln
