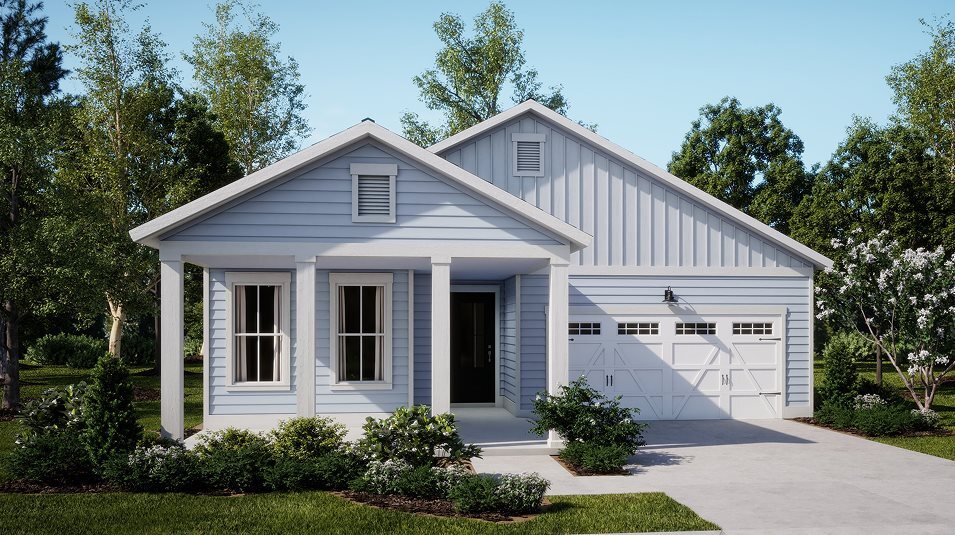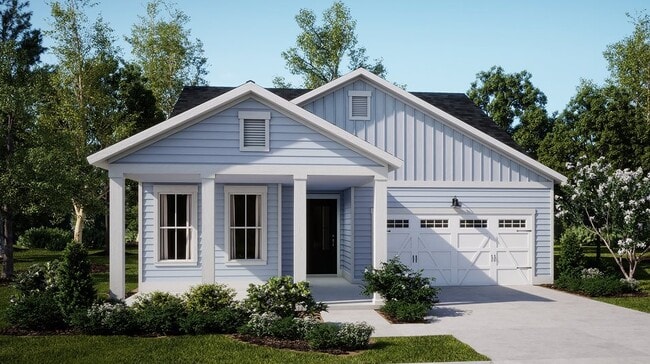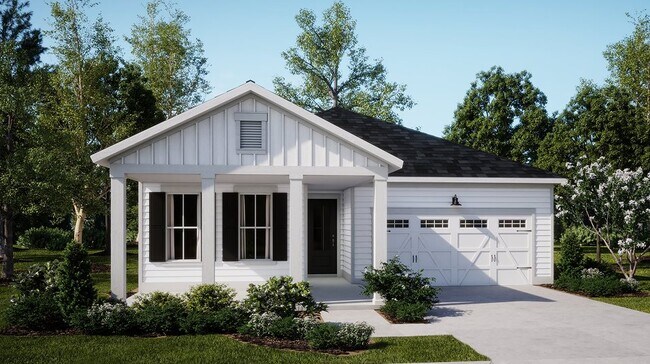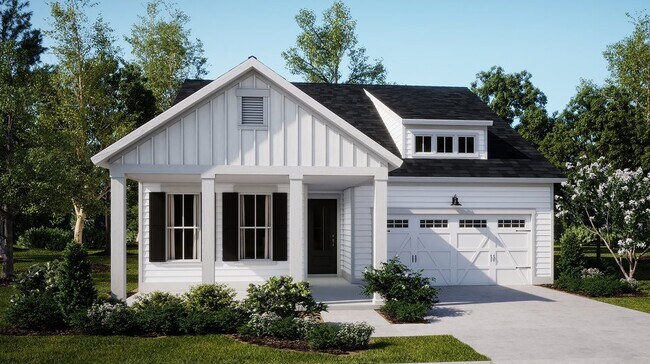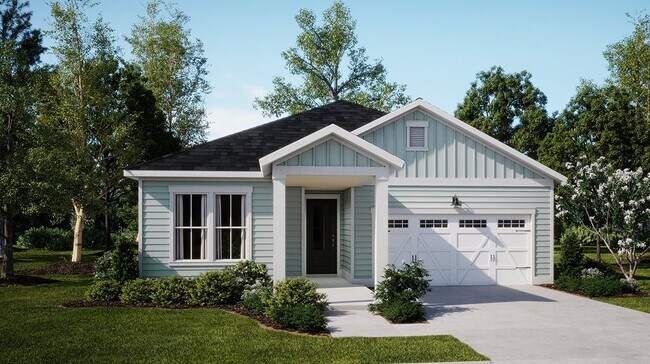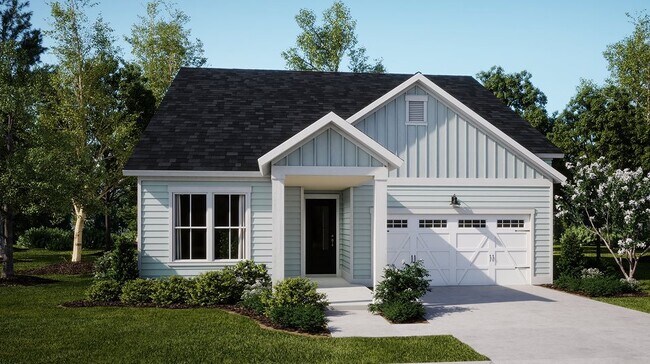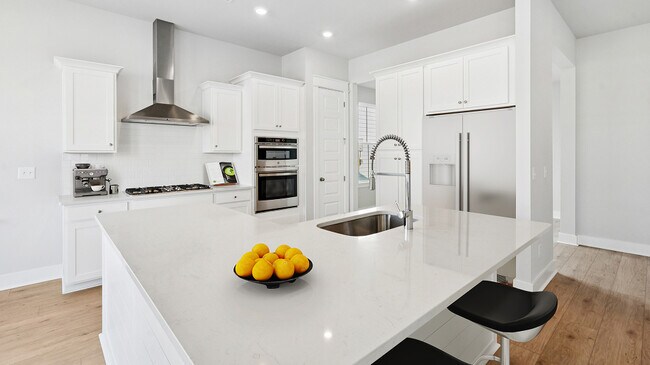
Verified badge confirms data from builder
Summerville, SC 29486
Estimated payment starting at $3,048/month
Total Views
33,643
3
Beds
2
Baths
1,782
Sq Ft
$268
Price per Sq Ft
Highlights
- Fitness Center
- Fishing
- Community Lake
- New Construction
- Primary Bedroom Suite
- Clubhouse
About This Floor Plan
This new home is laid out on a single floor for maximum comfort and convenience. At its heart stands a multifunctional kitchen seamlessly connected to an intimate breakfast room, a formal dining room and a welcoming family room. On the opposite side of the home are all three bedrooms, including the private owner’s suite with an attached bathroom and walk-in closet. A front porch and rear patio lend versatile outdoor living space.
Sales Office
Hours
| Monday - Saturday |
10:00 AM - 6:00 PM
|
| Sunday |
12:00 PM - 6:00 PM
|
Office Address
210 Helena Park Dr
Summerville, SC 29486
Home Details
Home Type
- Single Family
Lot Details
- Landscaped
- Lawn
HOA Fees
- $110 Monthly HOA Fees
Parking
- 2 Car Attached Garage
- Front Facing Garage
Taxes
- 0.44% Estimated Total Tax Rate
Home Design
- New Construction
Interior Spaces
- 1,782 Sq Ft Home
- 1-Story Property
- Family Room
- Living Room
- Formal Dining Room
Kitchen
- Breakfast Area or Nook
- Eat-In Kitchen
- Built-In Oven
- Dishwasher
- Stainless Steel Appliances
- Kitchen Island
- Granite Countertops
- Tiled Backsplash
- Disposal
Flooring
- Carpet
- Luxury Vinyl Plank Tile
Bedrooms and Bathrooms
- 3 Bedrooms
- Primary Bedroom Suite
- Walk-In Closet
- 2 Full Bathrooms
- Primary bathroom on main floor
- Marble Bathroom Countertops
- Dual Vanity Sinks in Primary Bathroom
- Bathtub with Shower
- Walk-in Shower
- Ceramic Tile in Bathrooms
Laundry
- Laundry Room
- Laundry on main level
Eco-Friendly Details
- Energy-Efficient Insulation
Outdoor Features
- Patio
- Front Porch
Utilities
- Central Air
- SEER Rated 13-15 Air Conditioning Units
- Heating Available
- Programmable Thermostat
- High Speed Internet
- Cable TV Available
Community Details
Overview
- Community Lake
- Pond in Community
Amenities
- Community Garden
- Picnic Area
- Clubhouse
Recreation
- Tennis Courts
- Soccer Field
- Community Basketball Court
- Pickleball Courts
- Sport Court
- Community Playground
- Fitness Center
- Lap or Exercise Community Pool
- Splash Pad
- Fishing
- Fishing Allowed
- Park
- Dog Park
- Trails
Map
Move In Ready Homes with this Plan
Other Plans in Carnes Crossroads - Arbor Collection
About the Builder
Lennar Corporation is a publicly traded homebuilding and real estate services company headquartered in Miami, Florida. Founded in 1954, the company began as a local Miami homebuilder and has since grown into one of the largest residential construction firms in the United States. Lennar operates primarily under the Lennar brand, constructing and selling single-family homes, townhomes, and condominiums designed for first-time, move-up, active adult, and luxury homebuyers.
Beyond homebuilding, Lennar maintains vertically integrated operations that include mortgage origination, title insurance, and closing services through its financial services segment, as well as multifamily development and property technology investments. The company is listed on the New York Stock Exchange under the ticker symbols LEN and LEN.B and is a component of the S&P 500.
Lennar’s corporate leadership and administrative functions are based in Miami, where the firm oversees national strategy, capital allocation, and operational standards across its regional homebuilding divisions. As of fiscal year 2025, Lennar delivered more than 80,000 homes and employed thousands of people nationwide, with operations spanning across the country.
Frequently Asked Questions
How many homes are planned at Carnes Crossroads - Arbor Collection
What are the HOA fees at Carnes Crossroads - Arbor Collection?
What is the tax rate at Carnes Crossroads - Arbor Collection?
How many floor plans are available at Carnes Crossroads - Arbor Collection?
How many move-in ready homes are available at Carnes Crossroads - Arbor Collection?
Nearby Homes
- Carnes Crossroads - Row Collection
- Carnes Crossroads - Arbor Collection
- Carnes Crossroads - Coastal Collection
- Carnes Crossroads - Villas
- Horizons at Carnes Crossroads - 55+ - Cottage Collection
- Horizons at Carnes Crossroads - 55+ - Carriage Collection
- Horizons at Carnes Crossroads - 55+ - Legends Collection
- Midtown at Nexton - The Domus Collection at Midtown Nexton
- Midtown at Nexton - Single Family Homes
- 111 Kenneth Ln
- 109 Kenneth Ln
- 105 Kenneth Ln
- 1750 Cheryl Ln
- 114 Kenneth Ln
- 0 Highway 176 Unit 24011116
- Midtown at Nexton - The Garden Collection
- Midtown at Nexton - Nexton - Midtown - The Park Collection
- Midtown at Nexton - Nexton - Midtown - The Village Collection
- Midtown at Nexton
- Midtown at Nexton - Cottage Collection
Your Personal Tour Guide
Ask me questions while you tour the home.
