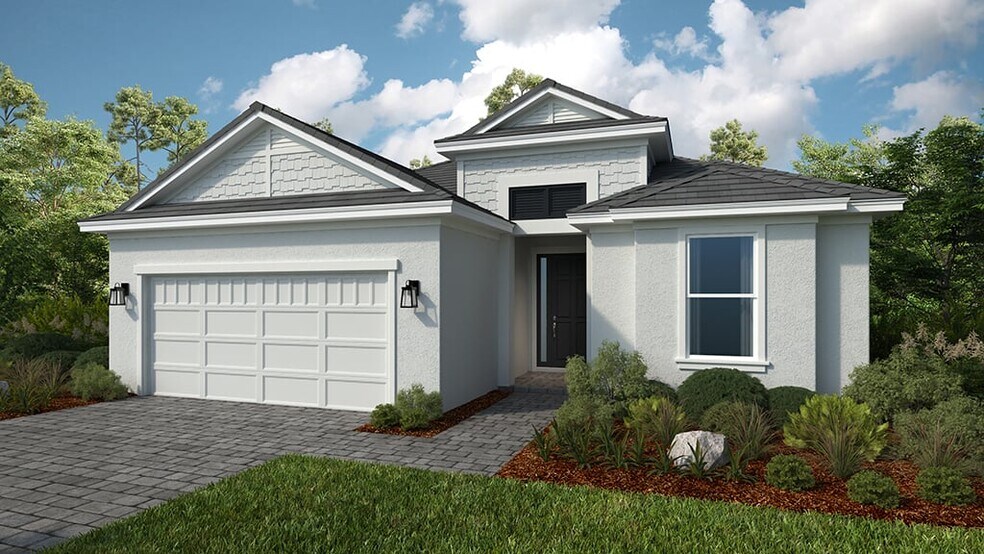
Sarasota, FL 34241
Estimated payment starting at $4,317/month
Highlights
- New Construction
- Primary Bedroom Suite
- Pond in Community
- Active Adult
- Clubhouse
- Lanai
About This Floor Plan
Designed for those who crave comfort and sophistication, the Lazio II floor plan is the best of resort living. This 1-story home features 3 bedrooms, 3.5 bathrooms, a 2-car garage and 2,306 square feet of beautiful, open-concept living space. Through the porch, you’ll find a foyer that sweeps into a dining area, spacious great room, kitchen and lanai. Enjoy morning sunrises and evening sunsets in this breathtaking spot! Nestled away for added privacy is a luxurious primary suite with a walk-in closet and spa-inspired primary bathroom, a haven you’ll love coming home to. Towards the front of the home, discover two bedroom suites with their own bathrooms and a flex room to customize, plus a convenient powder room and laundry room. And, you have options! Personalize your home with these available upgrades: - Extended lanai - Gourmet kitchen - Study - And more! When you live at Esplanade, it’s like you’re on vacation every day. Experience inspired living and enjoy an exciting array of resort-style amenities and wellness programs to invigorate the mind, body and spirit.
Builder Incentives
Enjoy the security of a reduced Conventional 30-Year Fixed Rate with a 9-month extended rate lock while your home is being built. Available at select communities when using Taylor Morrison Home Funding, Inc.
Sales Office
| Monday - Saturday |
10:00 AM - 6:00 PM
|
| Sunday |
12:00 PM - 5:00 PM
|
Home Details
Home Type
- Single Family
HOA Fees
- $401 Monthly HOA Fees
Parking
- 2 Car Attached Garage
- Front Facing Garage
Home Design
- New Construction
Interior Spaces
- 2,306 Sq Ft Home
- 1-Story Property
- Great Room
- Open Floorplan
- Dining Area
- Flex Room
Kitchen
- Eat-In Kitchen
- Breakfast Bar
- Walk-In Pantry
- Kitchen Island
Bedrooms and Bathrooms
- 3 Bedrooms
- Primary Bedroom Suite
- Walk-In Closet
- Powder Room
- Primary bathroom on main floor
- Double Vanity
- Private Water Closet
- Bathtub with Shower
- Walk-in Shower
Laundry
- Laundry Room
- Laundry on main level
- Washer and Dryer Hookup
Accessible Home Design
- No Interior Steps
Outdoor Features
- Covered Patio or Porch
- Lanai
Utilities
- Air Conditioning
- Heating Available
Community Details
Overview
- Active Adult
- Pond in Community
Amenities
- Clubhouse
Recreation
- Tennis Courts
- Community Basketball Court
- Community Pool
- Park
- Trails
Map
Other Plans in Esplanade at Skye Ranch
About the Builder
- Esplanade at Skye Ranch
- Cassia at Skye Ranch
- 8216 Summer Night Rd
- 9268 Starry Night Ave
- 9260 Starry Night Ave
- The Towns at Skye Ranch
- Hawkstone - 62' Homesite Series
- Grand Park
- Grand Park - Celebration
- Grand Park - Coastal
- Grand Park - Townhomes
- Grand Park - Cove
- Grand Park - Cruise
- Grand Park - Coral
- Hawkstone - 52' Homesite Series
- 9255 Swaying Branch Rd
- 10709 Leafwing Dr
- 10736 Leafwing Dr
- 0 Quarter Horse Rd
- The Gardens at Bay Street






