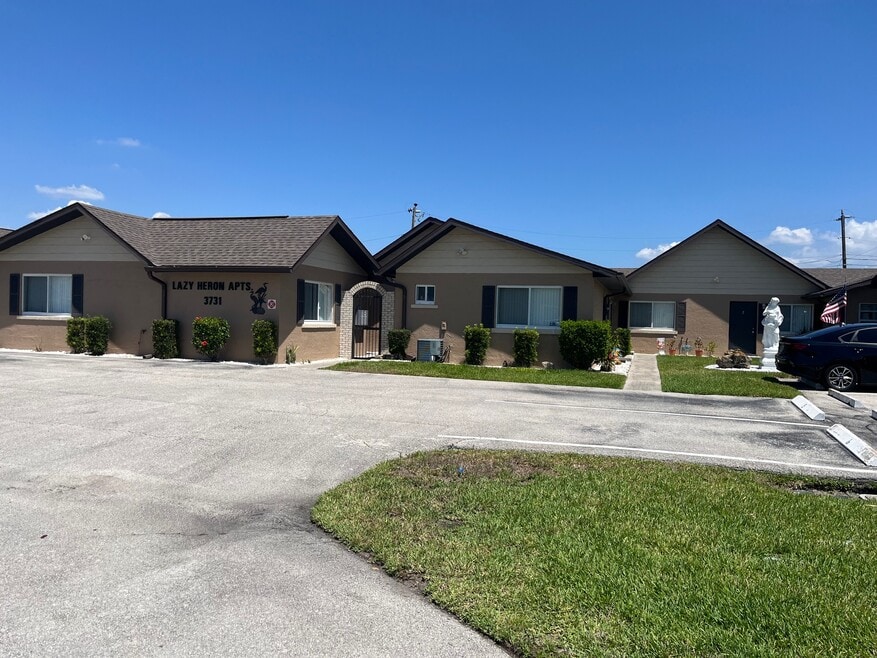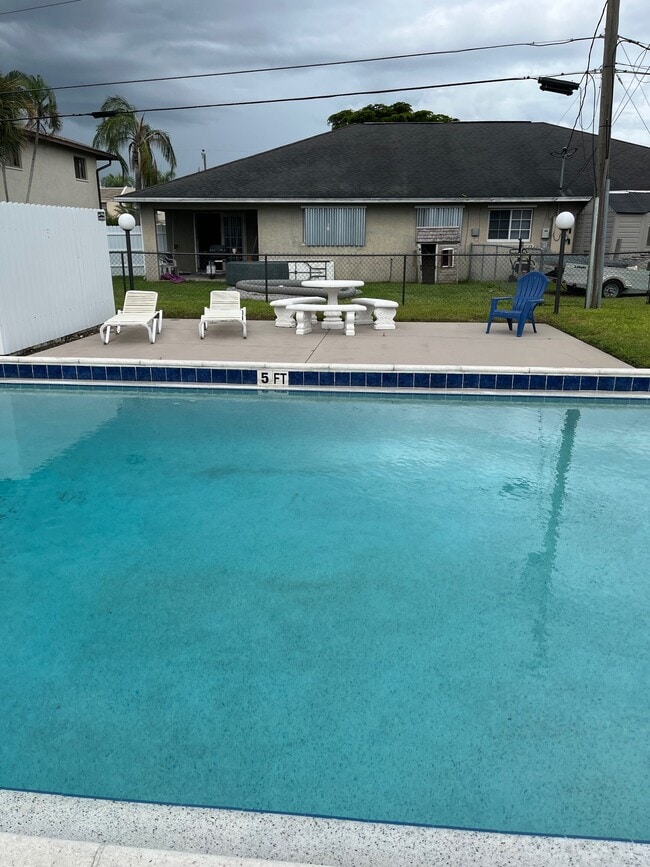About Lazy Heron Apartments
Welcome to this charming apartment community, offering comfort and convenience in every detail. Relax and enjoy the refreshing pool on sunny days, or unwind on your private screened-in patio, perfect for a quiet moment or small gatherings.
Inside, you'll find a spacious bedroom with plenty of room to make it your own, providing a peaceful retreat after a long day. The large bathrooms offer ample space and modern features, making your daily routine a bit more enjoyable. The apartment is beautifully designed with tile flooring throughout, ensuring easy maintenance and a sleek, clean look.
For added convenience, there’s an on-site laundry facility, so you can tackle laundry day without ever leaving the property. Plus, this community is ideally located near a variety of great restaurants, giving you endless dining options just a short walk away.
Don’t miss out on this perfect blend of comfort and convenience—schedule a tour today!

Pricing and Floor Plans
2 Bedrooms
2 Bedroom 2 Bathroom
$1,300
2 Beds, 2 Baths, 950 Sq Ft
/assets/images/102/property-no-image-available.png
| Unit | Price | Sq Ft | Availability |
|---|---|---|---|
| -- | $1,300 | 950 | Soon |
Fees and Policies
The fees below are based on community-supplied data and may exclude additional fees and utilities.Parking
Pets
Property Fee Disclaimer: Standard Security Deposit subject to change based on screening results; total security deposit(s) will not exceed any legal maximum. Resident may be responsible for maintaining insurance pursuant to the Lease. Some fees may not apply to apartment homes subject to an affordable program. Resident is responsible for damages that exceed ordinary wear and tear. Some items may be taxed under applicable law. This form does not modify the lease. Additional fees may apply in specific situations as detailed in the application and/or lease agreement, which can be requested prior to the application process. All fees are subject to the terms of the application and/or lease. Residents may be responsible for activating and maintaining utility services, including but not limited to electricity, water, gas, and internet, as specified in the lease agreement.
Map
- 3720 SE 10th Ave Unit 201
- 3720 SE 10th Ave Unit 102
- 1011 SE 38th Terrace Unit 2213
- 3724 Country Club Blvd
- 3703 SE 10th Ave Unit 7
- 3803 SE 11th Place Unit 1210
- 3708 SE 12th Ave Unit 104B
- 3714 SE 12th Ave Unit 201A
- 3623/3625 SE 9th Place
- 3808 SE 11th Ave
- 3612 SE 12th Ave Unit 6
- 3824 SE 10th Place
- 1005 SE 37th St
- 3609 SE 9th Place
- 3615 Country Club Blvd Unit 3
- 3605 Country Club Blvd Unit 3
- 3603 SE 10th Ave Unit 101
- 3913 SE 11th Ave Unit 206
- 3624 SE 10th Ave
- 3916 SE 11th Place Unit 503
- 3723 SE 9th Place
- 3725 SE 9th Place
- 3705 SE 9th Place Unit 5
- 3705 Country Club Blvd Unit 3
- 3708 SE 12th Ave Unit 201B
- 3633 Country Club Blvd Unit 2 - Duplex
- 3619 SE 9th Place Unit 4
- 3619 SE 10th Ave
- 3619 SE 10th Ave Unit A
- 3817 SE 11th Ave Unit A
- 3906 SE 11th Place Unit 606
- 3913 SE 11th Place Unit 4
- 3913 SE 11th Place Unit 1
- 3935 Country Club Blvd Unit 11
- 3923 SE 11th Ave Unit 304
- 928 SE 35th St
- 1011 SE 40th St Unit 5 E
- 3859 SE 7th Place
- 1019 SE 40th St Unit ID1334306P
- 1019 SE 40th St Unit ID1334302P

