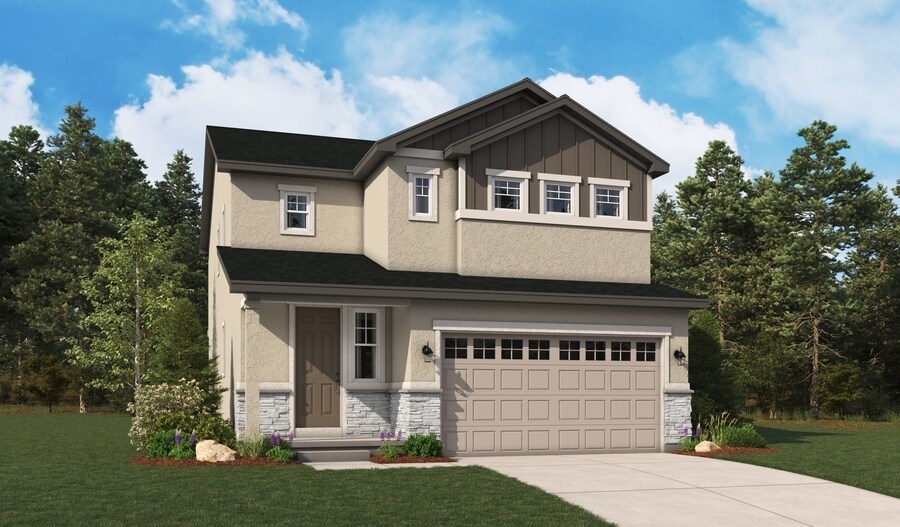
Estimated payment starting at $4,013/month
Highlights
- New Construction
- Deck
- Great Room
- Primary Bedroom Suite
- Loft
- Mud Room
About This Floor Plan
The main floor of the Leah plan boasts a generous dining room, a great room with an optional fireplace and a charming kitchen with a spacious island and walk-in pantry. You'll also appreciate the convenient mudroom and powder room. Upstairs, enjoy a relaxing loft and three inviting bedrooms, including a beautiful master suite. Make this plan your own with exciting options, such as a gourmet kitchen, additional bedroom, finished basement or deluxe bath.
Builder Incentives
adjustable-rate FHA financing!
& pick your way to save on select homes!
See this week's hot homes!
Sales Office
| Monday |
10:00 AM - 6:00 PM
|
| Tuesday |
10:00 AM - 6:00 PM
|
| Wednesday |
10:00 AM - 6:00 PM
|
| Thursday |
12:00 PM - 6:00 PM
|
| Friday |
10:00 AM - 6:00 PM
|
| Saturday |
10:00 AM - 6:00 PM
|
| Sunday |
Closed
|
Home Details
Home Type
- Single Family
Parking
- 2 Car Attached Garage
- Front Facing Garage
Home Design
- New Construction
Interior Spaces
- 2-Story Property
- Fireplace
- Mud Room
- Formal Entry
- Great Room
- Formal Dining Room
- Loft
- Bonus Room
- Flex Room
- Basement
Kitchen
- Eat-In Kitchen
- Breakfast Bar
- Walk-In Pantry
- Kitchen Island
- Prep Sink
Bedrooms and Bathrooms
- 4 Bedrooms
- Primary Bedroom Suite
- Walk-In Closet
- Powder Room
- Private Water Closet
- Bathtub with Shower
- Walk-in Shower
Laundry
- Laundry Room
- Laundry on upper level
Outdoor Features
- Deck
- Covered Patio or Porch
Builder Options and Upgrades
- Optional Finished Basement
Community Details
Overview
- No Home Owners Association
Amenities
- Community Barbecue Grill
- Picnic Area
- Community Center
Recreation
- Pickleball Courts
- Community Playground
- Park
- Recreational Area
- Trails
Map
Other Plans in Great Basin at Olympia
About the Builder
- Great Basin at Olympia
- 6361 W Pyramid Peak Ln Unit 117
- 6357 W Pyramid Peak Ln Unit 118
- 12771 S Glacier Trail Ln Unit 171
- 6354 Roaring River Ln Unit 106
- 6351 W Pyramid Peak Ln Unit 120
- 6454 Pinnacle Peak Ln Unit E304
- 6454 Pinnacle Peak Ln Unit E204
- 6454 Pinnacle Peak Ln Unit E303
- 6454 Pinnacle Peak Ln Unit E203
- 6454 Pinnacle Peak Ln Unit E302
- 12778 Pinnacle Peak Ln Unit F203
- 12778 Pinnacle Peak Ln Unit F302
- 12778 Pinnacle Peak Ln Unit F204
- 12778 Pinnacle Peak Ln Unit F304
- 12778 Pinnacle Peak Ln Unit F303
- 12779 Pinnacle Peak Ln Unit G203
- 12779 Pinnacle Peak Ln Unit G201
- 12779 Pinnacle Peak Ln Unit G302
- 12779 Pinnacle Peak Ln Unit G303
