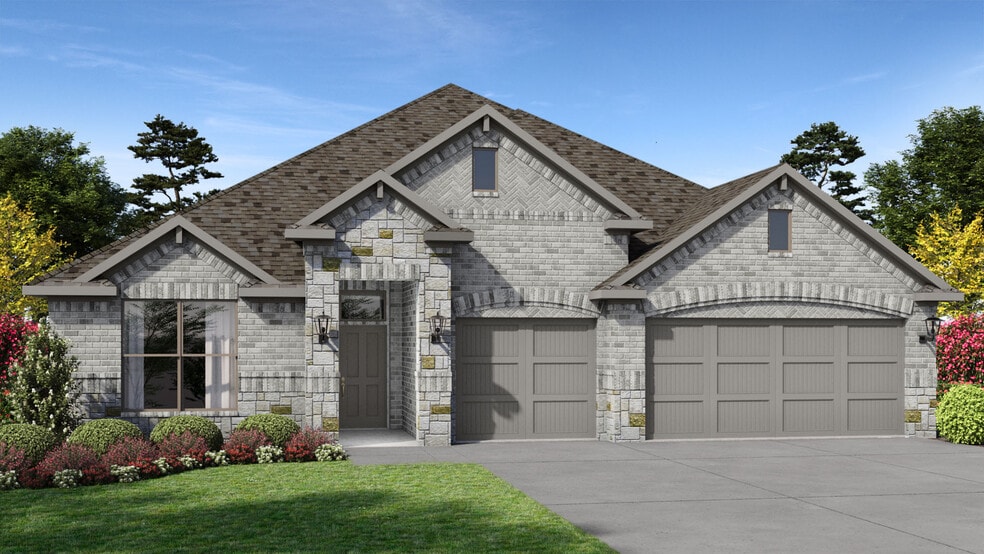
Midlothian, TX 76065
Estimated payment starting at $2,996/month
Highlights
- New Construction
- Primary Bedroom Suite
- No HOA
- Walnut Grove Middle School Rated A-
- Mud Room
- Covered Patio or Porch
About This Floor Plan
The Legacy is a beautifully balanced single-story home offering approximately2818 sq. ft. of living space across 4 bedrooms and 2 bathrooms. The open-concept design features a modern kitchen that connects effortlessly to the dining area and spacious family room. The kitchen includes stainless steel appliances, quartz countertops, a center island, and a walk-in pantry. The private primary suite is located at the back of the home and includes an en-suite bath with a large walk-in shower, dual quartz vanity, and a walk-in closet. Three secondary bedrooms are positioned in their own wing along with a full bathroom. With a 2-car garage and a dedicated laundry room, the Legacy offers comfort, style, and everyday convenience. Photos shown here may not depict the specified home and features and are included for illustration purposes only. Elevations, exterior/ interior colors, options, available upgrades, and standard features will vary in each community and may change without notice. May include options, elevations, and upgrades (such as patio covers, front porches, stone options, and lot premiums) that require an additional charge. Landscaping and furnishings are decor items and are not included in the purchase price. Call a sales agent for more details.
Sales Office
All tours are by appointment only. Please contact sales office to schedule.
Home Details
Home Type
- Single Family
Parking
- 3 Car Attached Garage
- Front Facing Garage
Home Design
- New Construction
Interior Spaces
- 2,818 Sq Ft Home
- 1-Story Property
- Mud Room
- Formal Dining Room
- Open Floorplan
- Flex Room
Kitchen
- Eat-In Kitchen
- Breakfast Bar
- Walk-In Pantry
- Kitchen Island
Bedrooms and Bathrooms
- 4 Bedrooms
- Primary Bedroom Suite
- Walk-In Closet
- Jack-and-Jill Bathroom
- Powder Room
- Primary bathroom on main floor
- Double Vanity
- Secondary Bathroom Double Sinks
- Private Water Closet
- Bathtub with Shower
- Walk-in Shower
Laundry
- Laundry Room
- Laundry on main level
- Washer and Dryer Hookup
Utilities
- Air Conditioning
- Heating Available
Additional Features
- No Interior Steps
- Covered Patio or Porch
Community Details
- No Home Owners Association
Map
Other Plans in Lakeview Pointe
About the Builder
- 4210 Tea Olive Dr
- 4821 Azalea Way
- Lakeview Pointe
- Redden Farms - Active Adult
- 2875 E Main St
- 3232 W Highway 287 Bypass
- Redden Farms - Manor Series
- Redden Farms - Executive Series
- Mockingbird Heights - Classic 60
- Mockingbird Heights - Classic 80
- Villages of Walnut Grove
- Villages of Walnut Grove
- Shady Valley Estates
- N Bryant Ave
- 1421 Ethan Cir
- 1409 Ethan Cir
- 3848 E Main St
- 405 Garrett Way
- 978 Abigail Way
- 317 Dylan Way






