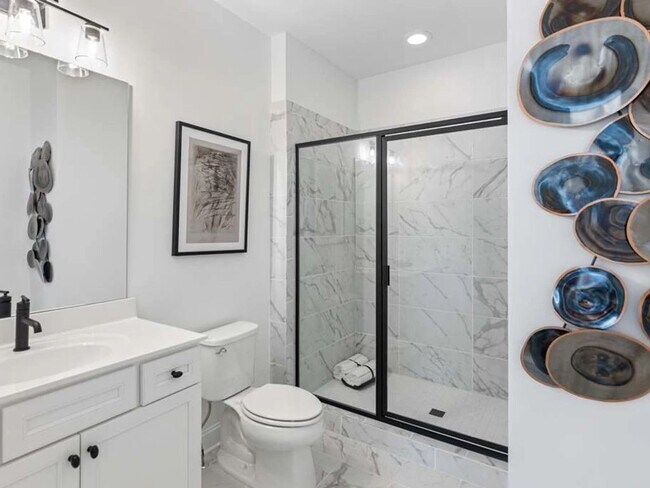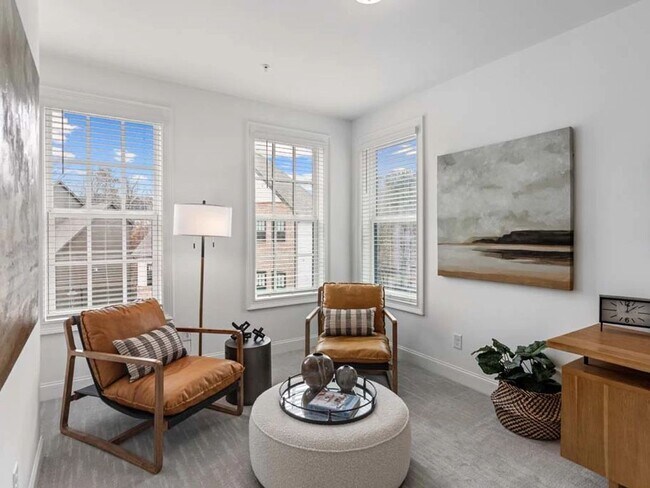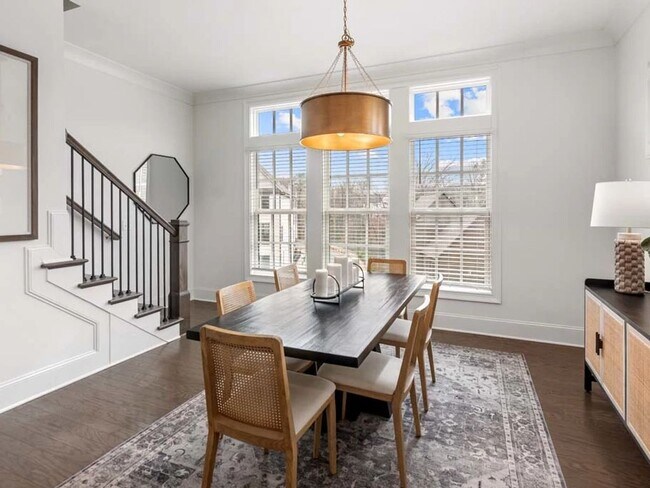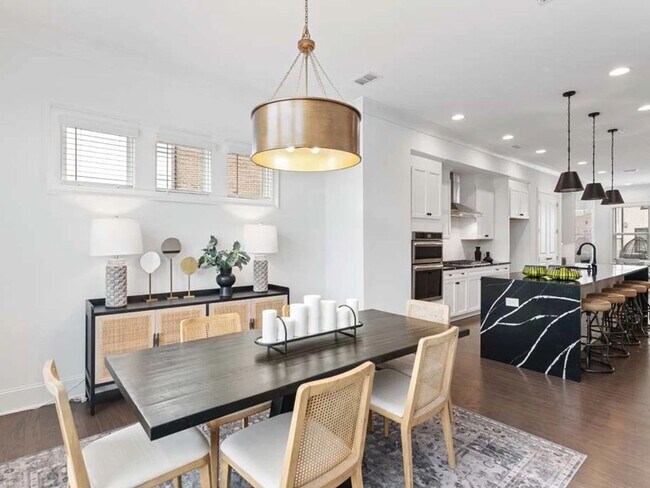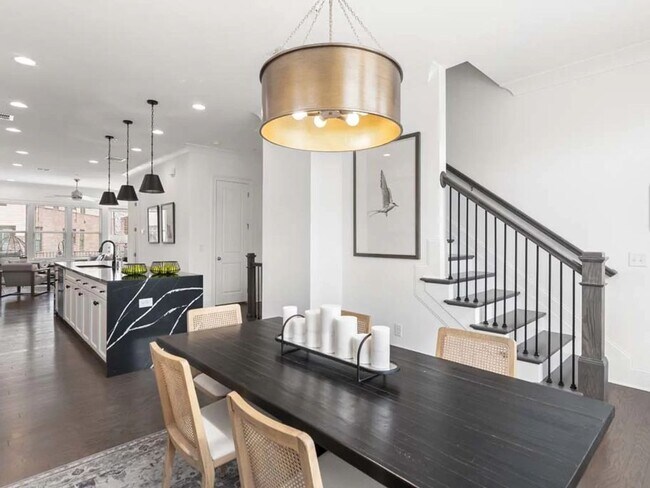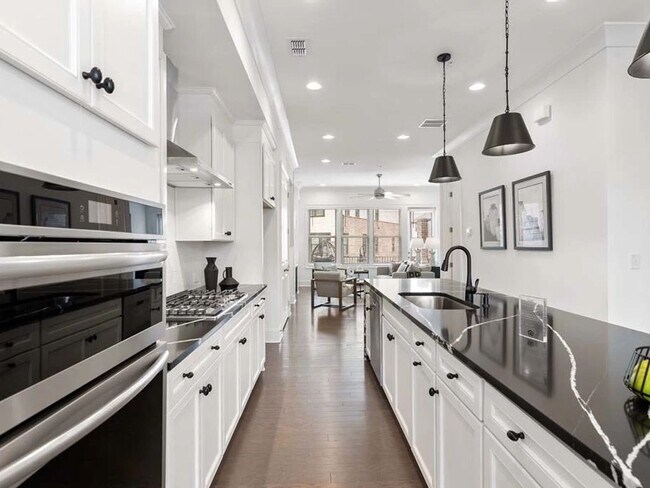
Atlanta, GA 30339
Highlights
- New Construction
- Community Pool
- Dining Room
- Teasley Elementary School Rated A
- In-Law or Guest Suite
- Green Certified Home
About This Floor Plan
The sought-after "Legato" plan is a four-level with an open main living area featuring a family room and dining room and gourmet kitchen that is ideal for entertaining. The main level also provides access to your private outdoor living space. The Legato showcases a spacious primary bedroom with a walk-in shower, linen closet, dual vanities, and a large walk-in closet. A terrace level and finished basement provide additional living space for the way you chose to live in your home.
Builder Incentives
For a limited time, homebuyers can take advantage of a Special Incentive of up to $40,000 in flex cash on select homes that can close in April!* Flex Cash gives you the freedom to make your home uniquely yours. Use up to $40,000* to mix and match
Sales Office
| Monday - Tuesday |
10:00 AM - 6:00 PM
|
| Wednesday |
12:00 PM - 6:00 PM
|
| Saturday |
10:00 AM - 6:00 PM
|
| Sunday |
12:00 PM - 6:00 PM
|
Townhouse Details
Home Type
- Townhome
Parking
- 2 Car Garage
Home Design
- New Construction
Interior Spaces
- 4-Story Property
- Dining Room
- Basement
Bedrooms and Bathrooms
- 3 Bedrooms
- In-Law or Guest Suite
Eco-Friendly Details
- Green Certified Home
Community Details
- Community Pool
Map
Other Plans in Reverie on Cumberland
About the Builder
- 3475 Valley Vista Rd SE
- 4412 Brookview Dr SE
- 4432 Brookview Dr SE
- 4570 N Elizabeth Ln SE
- 3412 Archerfield Way
- 4379 Log Cabin Dr SE
- 0 Church St Unit 10397761
- 0 Church St Unit 7473410
- Archerfield
- 3408 Archerfield Way
- 3416 Archerfield Way
- 00 Park Ave SE
- 1736 Seneca Ct SE
- 18 W Wesley Ridge
- 2613 Camphor Crossing SE Unit 89
- Rowan Walk - Cottages Collection
- Rowan Walk - Birch Collection
- Rowan Walk - Maple Collection
- 1572 Wicker Wood Place
- 1576 Wicker Wood Place

