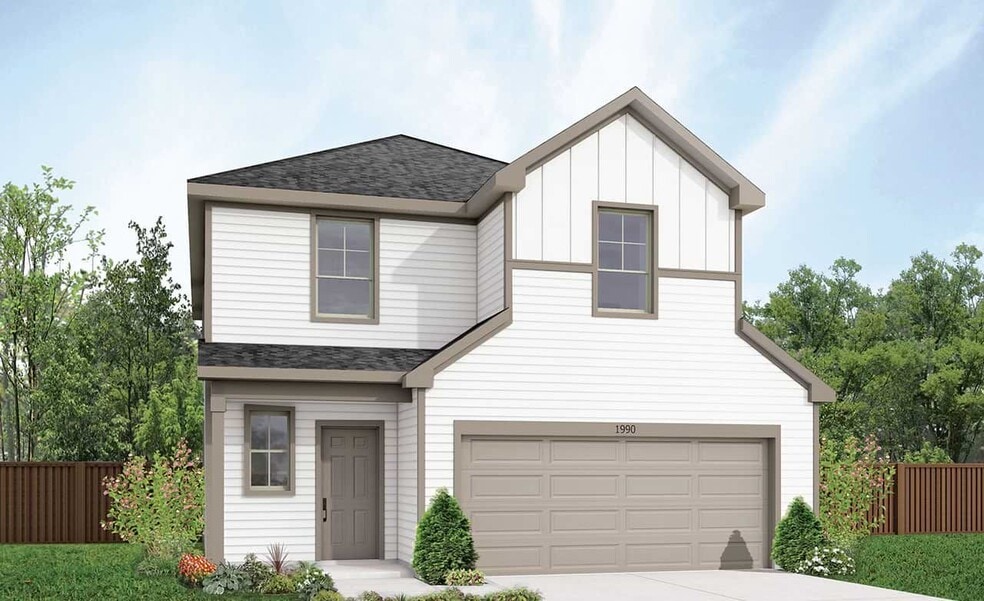
Estimated payment starting at $2,190/month
Total Views
2
3 - 4
Beds
2.5
Baths
1,990
Sq Ft
$176
Price per Sq Ft
Highlights
- New Construction
- Primary Bedroom Suite
- No HOA
- Scott Morgan Johnson Middle School Rated A-
- Great Room
- Game Room
About This Floor Plan
This home is located at Legend Plan, McKinney, TX 75071 and is currently priced at $349,990, approximately $175 per square foot. Legend Plan is a home located in Collin County with nearby schools including Webb Elementary School, Scott Morgan Johnson Middle School, and Mckinney North High School.
Sales Office
Hours
| Monday |
10:00 AM - 6:00 PM
|
| Tuesday |
10:00 AM - 6:00 PM
|
| Wednesday |
10:00 AM - 6:00 PM
|
| Thursday |
10:00 AM - 6:00 PM
|
| Friday |
10:00 AM - 6:00 PM
|
| Saturday |
10:00 AM - 6:00 PM
|
| Sunday |
12:00 PM - 6:00 PM
|
Sales Team
Sal Hernandez
Alan Anglemyer
Office Address
902 Mize Dr
McKinney, TX 75071
Driving Directions
Home Details
Home Type
- Single Family
Parking
- 2 Car Attached Garage
- Front Facing Garage
Home Design
- New Construction
Interior Spaces
- 2-Story Property
- Great Room
- Dining Room
- Open Floorplan
- Game Room
Kitchen
- Walk-In Pantry
- Disposal
- Kitchen Fixtures
Bedrooms and Bathrooms
- 3 Bedrooms
- Primary Bedroom Suite
- Walk-In Closet
- Powder Room
- Bathroom Fixtures
- Walk-in Shower
Outdoor Features
- Front Porch
Community Details
Overview
- No Home Owners Association
Amenities
- Community Center
- Amenity Center
Recreation
- Community Playground
- Community Pool
- Park
Map
Other Plans in Westridge
About the Builder
DRB Homes brings decades of industry expertise to every home it builds, offering a personalized experience tailored to each homeowner’s unique needs. Understanding that no two homebuilding journeys are the same, DRB Homes empowers buyers to customize their living spaces, starting with a diverse portfolio of popular floor plans available in communities across the region.
Backed by the strength of the DRB Group—a dynamic organization encompassing two residential builder brands, a title company, and a development services branch—DRB Homes benefits from a full spectrum of resources. The DRB Group provides entitlement, development, and construction services across 14 states, 19 regions, and 35 markets, stretching from the East Coast to Arizona, Colorado, Texas, and beyond.
With an award-winning team and a commitment to quality, DRB Homes continues to set the standard for excellence in residential construction.
Nearby Homes
- Westridge
- Westridge
- 817 Hadley Dr
- 804 Hadley Dr
- 909 Honeydew Ln
- 911 Honeydew Ln
- 913 Honeydew Ln
- 906 Honeydew Ln
- 1009 Rosemary Hill Dr
- 1002 London Town Ln
- 810 Edgehurst Dr
- Eastridge - Spring Series
- Eastridge - Signature Series
- 503 Marigold Hill Way
- Eastridge - Victory Series | Lot 50'
- Eastridge - Texas Tree Series | Lot 40'
- Eastridge - Trophy Series | Lot 50'
- Lot 22 Lake Breeze Dr
- 29 B Lake Breeze Dr
- 4195 County Road 1001
