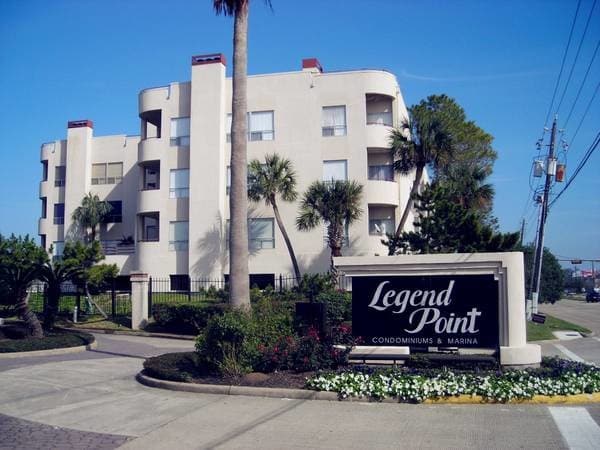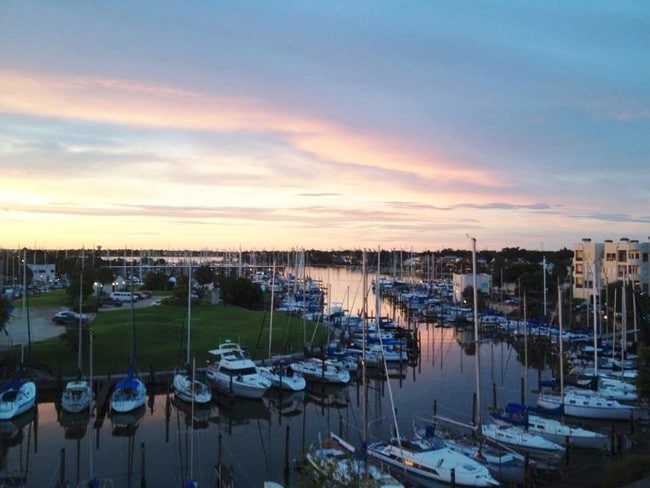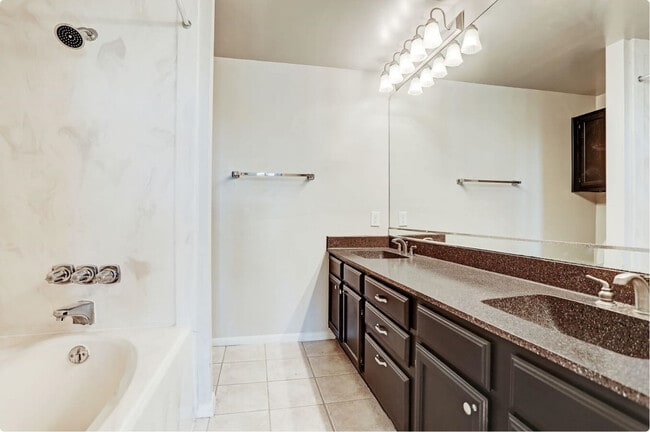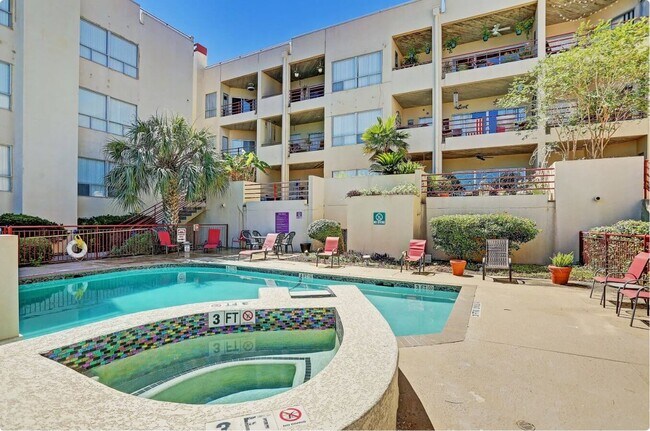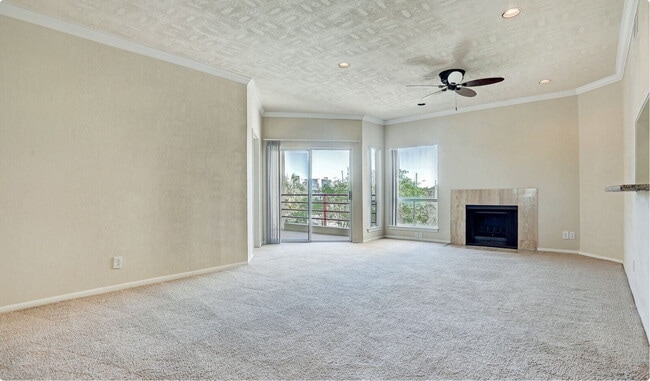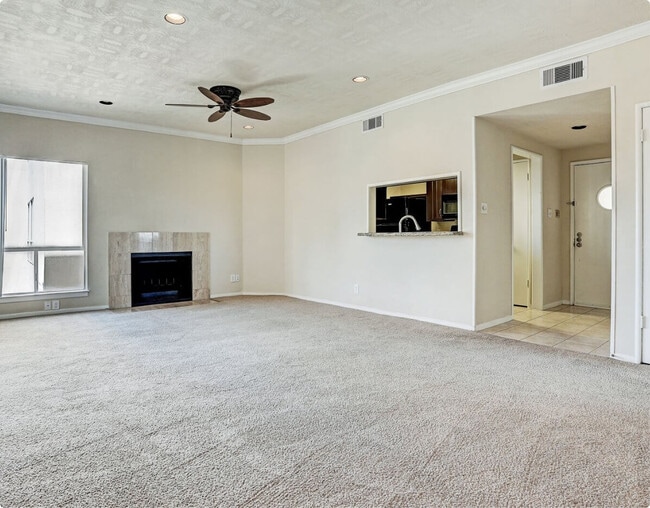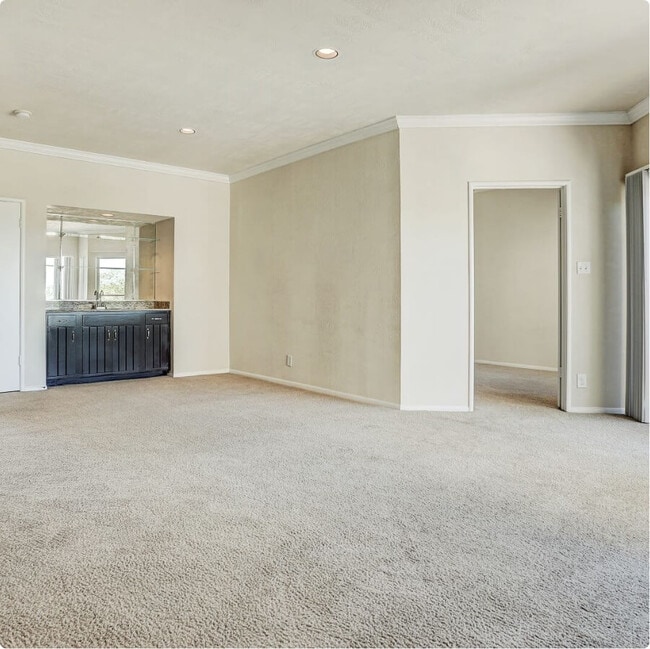About Legend Point Condominiums
Beautiful, tranquil, WATERFRONT VIEWS in Clear Lake Shores. We have quick access to I-45 & Highway 146. We offer spacious 1, 2 & 3 bedrooms (849 sf to 1750sf)with nine foot ceilings, beautiful water views and washer & dryers in every unit. We are conveniently located just minutes from the Kemah boardwalk, where you can experience all types of dining and entertainment. Please call or stop by our office today to schedule a viewing of one of our luxury apartments.

Pricing and Floor Plans
1 Bedroom
A Floor Plan
$1,400
1 Bed, 1 Bath, 849 Sq Ft
/assets/images/102/property-no-image-available.png
| Unit | Price | Sq Ft | Availability |
|---|---|---|---|
| -- | $1,400 | 849 | Soon |
2 Bedrooms
B Floor Plan
$1,600
2 Beds, 2 Baths, 1,044 Sq Ft
/assets/images/102/property-no-image-available.png
| Unit | Price | Sq Ft | Availability |
|---|---|---|---|
| -- | $1,600 | 1,044 | Soon |
C Floor plan
$1,700
2 Beds, 2 Baths, 1,226 Sq Ft
/assets/images/102/property-no-image-available.png
| Unit | Price | Sq Ft | Availability |
|---|---|---|---|
| -- | $1,700 | 1,226 | Soon |
D Floor Plan
$1,750
2 Beds, 2 Baths, 1,261 Sq Ft
/assets/images/102/property-no-image-available.png
| Unit | Price | Sq Ft | Availability |
|---|---|---|---|
| -- | $1,750 | 1,261 | Soon |
E Floor Plan
$1,825
2 Beds, 2 Baths, 1,589 Sq Ft
/assets/images/102/property-no-image-available.png
| Unit | Price | Sq Ft | Availability |
|---|---|---|---|
| -- | $1,825 | 1,589 | Soon |
3 Bedrooms
G Floor Plan
$1,950
3 Beds, 3 Baths, 1,730 Sq Ft
/assets/images/102/property-no-image-available.png
| Unit | Price | Sq Ft | Availability |
|---|---|---|---|
| -- | $1,950 | 1,730 | Soon |
H Floor Plan
$1,975
3 Beds, 3 Baths, 1,750 Sq Ft
/assets/images/102/property-no-image-available.png
| Unit | Price | Sq Ft | Availability |
|---|---|---|---|
| -- | $1,975 | 1,750 | Soon |
Fees and Policies
The fees below are based on community-supplied data and may exclude additional fees and utilities.One-Time Basics
Pets
Property Fee Disclaimer: Standard Security Deposit subject to change based on screening results; total security deposit(s) will not exceed any legal maximum. Resident may be responsible for maintaining insurance pursuant to the Lease. Some fees may not apply to apartment homes subject to an affordable program. Resident is responsible for damages that exceed ordinary wear and tear. Some items may be taxed under applicable law. This form does not modify the lease. Additional fees may apply in specific situations as detailed in the application and/or lease agreement, which can be requested prior to the application process. All fees are subject to the terms of the application and/or lease. Residents may be responsible for activating and maintaining utility services, including but not limited to electricity, water, gas, and internet, as specified in the lease agreement.
Map
- 1302 Marina Bay Dr Unit 201A
- 1215 Esther St
- 1014 S Aspen Rd
- 517 Mariners Dr
- 21 Tindel St
- 483 Mariners Dr
- 2108 Autumn Cove Dr
- 626 Topwater Trail
- 619 Topwater Trail
- 629 Topwater Trail
- 622 Topwater Trail
- 708 Topwater Trail
- 531 W Shore Dr
- 458 Mariners Dr
- 2102 Autumn Cove Dr
- 701 Pine Rd
- 2109 Galleon Dr
- 715 Clear Lake Rd
- 419 Harborview Dr
- 631 Clear Lake Rd
- 1306 Marina Bay Dr Unit 311C
- 1420 Marina Bay Dr
- 1225 Lawrence Rd
- 2108 Autumn Cove Dr
- 2224 Palm Lagoon Dr
- 703 Clear Lake Rd
- 631 Clear Lake Rd
- 300 Narcissus Rd
- 2210 Crimson Cove Ct
- 82 Harbor Ln
- 75 Harbor Ln
- 2121 Redwood St
- 16 Harbor Ln
- 2126 Redwood St
- 3850 Fm 518 Rd E
- 2112 Sierra St
- 180 Grove Rd
- 1105 Deke Slayton Hwy
- 142 W 5th St Unit B
- 144 W 5th St Unit D
