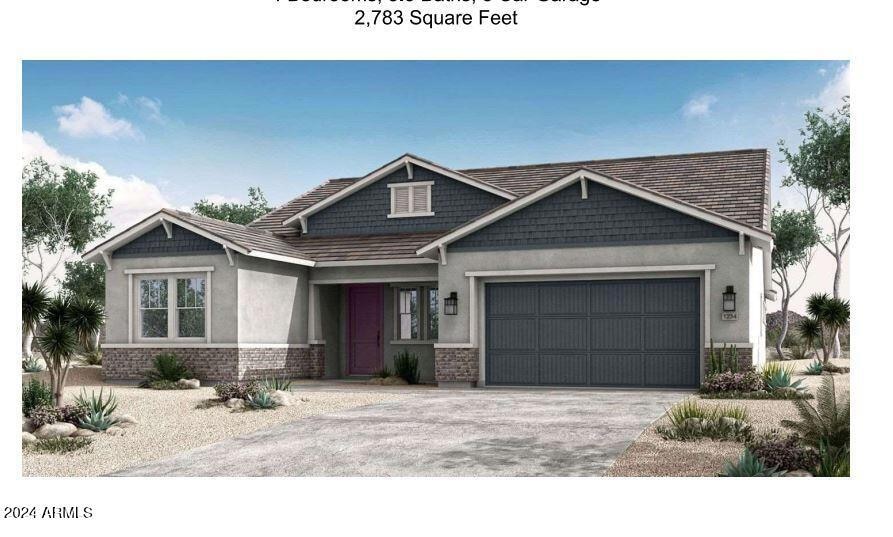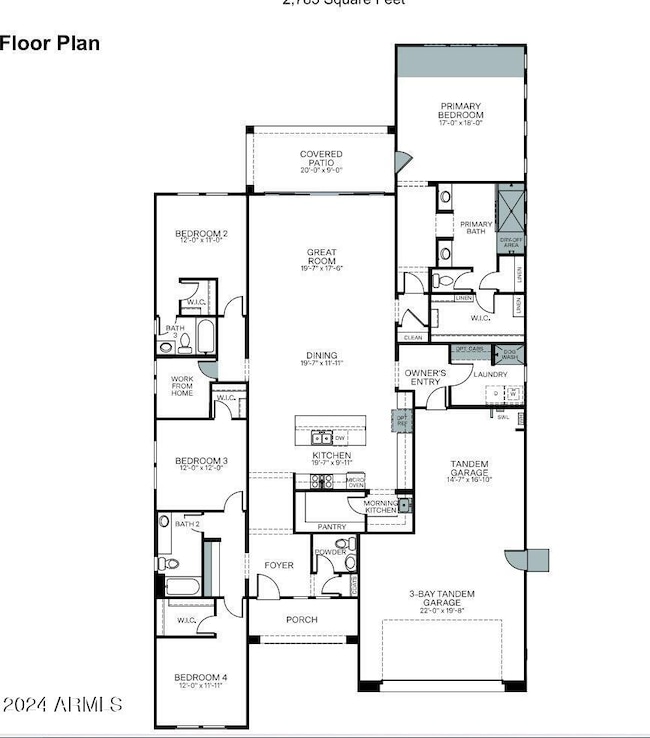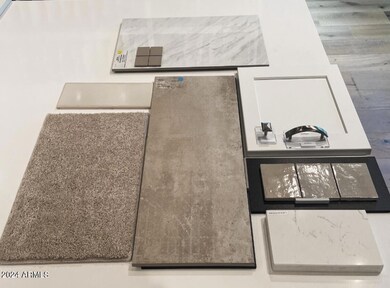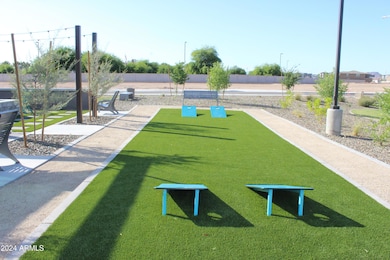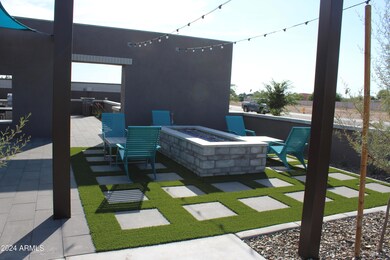
5626 W Saint Moritz Ln Glendale, AZ 85306
Arrowhead NeighborhoodHighlights
- Covered Patio or Porch
- Double Pane Windows
- Community Playground
- Eat-In Kitchen
- Dual Vanity Sinks in Primary Bathroom
- Tile Flooring
About This Home
As of December 2024Ready Now!! Near all the amenities and park area. 4 Bedrooms, wfh, dog wash, with 16ft slider, Quartz counter tops, 42'' Winstead maple painted flat-panel Cabinets with brushed nickel hardware, gourmet collection gas appliances, 24''x48'' union industrial look tile and upgraded carpets!! Great sized backyard with covered patio to enjoy. Just steps away from all the amazing amenities Legends has to offer.
Last Agent to Sell the Property
Woodside Homes Sales AZ, LLC License #BR575179000 Listed on: 11/10/2024
Home Details
Home Type
- Single Family
Est. Annual Taxes
- $162
Year Built
- Built in 2024
Lot Details
- 8,862 Sq Ft Lot
- Desert faces the front of the property
- Block Wall Fence
- Front Yard Sprinklers
- Sprinklers on Timer
HOA Fees
- $127 Monthly HOA Fees
Parking
- 3 Car Garage
- 2 Open Parking Spaces
- Garage Door Opener
Home Design
- Wood Frame Construction
- Spray Foam Insulation
- Tile Roof
- Low Volatile Organic Compounds (VOC) Products or Finishes
- Stucco
Interior Spaces
- 2,854 Sq Ft Home
- 1-Story Property
- Ceiling height of 9 feet or more
- Double Pane Windows
- Low Emissivity Windows
- Vinyl Clad Windows
- Washer and Dryer Hookup
Kitchen
- Eat-In Kitchen
- Gas Cooktop
- Built-In Microwave
- Kitchen Island
Flooring
- Carpet
- Tile
Bedrooms and Bathrooms
- 4 Bedrooms
- 3.5 Bathrooms
- Dual Vanity Sinks in Primary Bathroom
Eco-Friendly Details
- ENERGY STAR Qualified Equipment
- No or Low VOC Paint or Finish
- Mechanical Fresh Air
Outdoor Features
- Covered Patio or Porch
Schools
- Kachina Elementary School
- Cactus High School
Utilities
- Central Air
- Heating System Uses Natural Gas
- Water Softener
- High Speed Internet
- Cable TV Available
Listing and Financial Details
- Tax Lot 184
- Assessor Parcel Number 200-74-903
Community Details
Overview
- Association fees include ground maintenance
- Villages At Tbird Association, Phone Number (602) 957-9191
- Built by Woodside Homes
- Village At Thunderbird Subdivision
Recreation
- Community Playground
- Bike Trail
Ownership History
Purchase Details
Home Financials for this Owner
Home Financials are based on the most recent Mortgage that was taken out on this home.Similar Homes in Glendale, AZ
Home Values in the Area
Average Home Value in this Area
Purchase History
| Date | Type | Sale Price | Title Company |
|---|---|---|---|
| Special Warranty Deed | $729,900 | Security Title Agency |
Mortgage History
| Date | Status | Loan Amount | Loan Type |
|---|---|---|---|
| Open | $656,910 | New Conventional |
Property History
| Date | Event | Price | Change | Sq Ft Price |
|---|---|---|---|---|
| 12/31/2024 12/31/24 | Sold | $729,990 | -2.7% | $256 / Sq Ft |
| 12/08/2024 12/08/24 | Pending | -- | -- | -- |
| 11/10/2024 11/10/24 | For Sale | $749,980 | -- | $263 / Sq Ft |
Tax History Compared to Growth
Tax History
| Year | Tax Paid | Tax Assessment Tax Assessment Total Assessment is a certain percentage of the fair market value that is determined by local assessors to be the total taxable value of land and additions on the property. | Land | Improvement |
|---|---|---|---|---|
| 2025 | $162 | $1,776 | $1,776 | -- |
| 2024 | $165 | $1,692 | $1,692 | -- |
| 2023 | $165 | $3,675 | $3,675 | $0 |
| 2022 | $163 | $2,790 | $2,790 | $0 |
Agents Affiliated with this Home
-
Megan Perry
M
Seller's Agent in 2024
Megan Perry
Woodside Homes Sales AZ, LLC
(480) 589-2495
22 in this area
237 Total Sales
-
Vinodh Irudayaraj
V
Buyer's Agent in 2024
Vinodh Irudayaraj
West USA Realty
(623) 236-1414
10 in this area
54 Total Sales
Map
Source: Arizona Regional Multiple Listing Service (ARMLS)
MLS Number: 6782311
APN: 200-74-903
- 5614 W Saint Moritz Ln
- 5522 W Banff Ln
- 5705 W Saint Moritz Ln
- 5703 W Saint Moritz Ln
- 14850 N 56th Dr
- Desert Rose Plan at Thunderbird - Icon
- Turquoise Plan at Thunderbird - Icon
- Opal Plan at Thunderbird - Icon
- Jade Plan at Thunderbird - Icon
- Turquoise |Lot 36 Plan at Thunderbird - Icon
- Sapphire Plan at Thunderbird - Icon
- Emerald Plan at Thunderbird - Icon
- Mica Plan at Thunderbird - Icon
- Sapphire | Lot 125 Plan at Thunderbird - Icon
- Amethyst Plan at Thunderbird - Icon
- Ruby Plan at Thunderbird - Icon
- Sapphire | Lot 117 Plan at Thunderbird - Icon
- 14474 N 57th Ave
- 14903 N 55th Dr
- 5535 W Saint Moritz Ln
