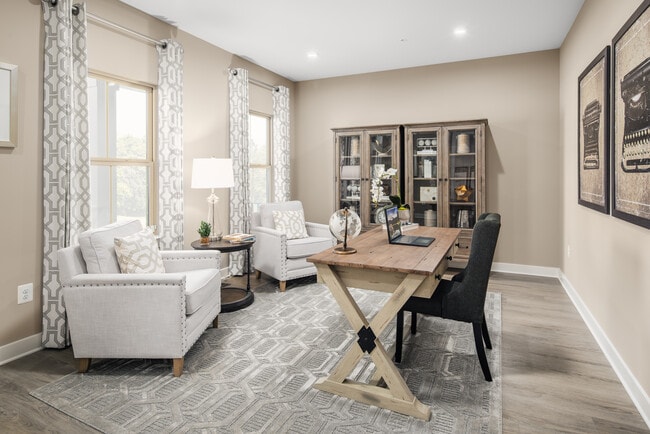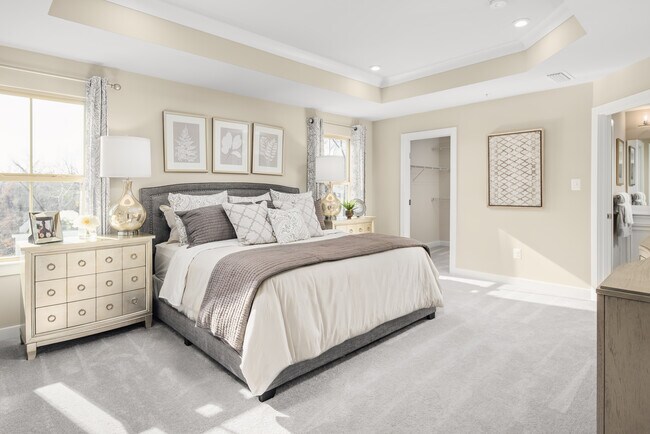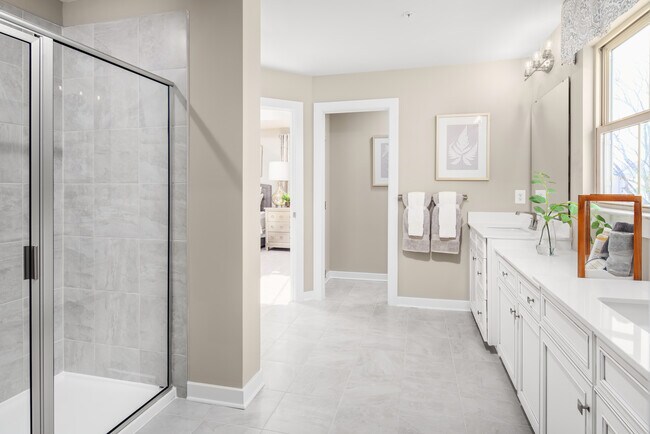
Estimated payment starting at $3,306/month
Highlights
- New Construction
- Loft
- Home Office
- Clubhouse
- Community Pool
- Walk-In Pantry
About This Floor Plan
Smart design and light-filled spaces complete the Lehigh. The inviting exterior opens to a spacious foyer and flex room that can take on any task – playroom, living room, or office. The open kitchen hosts a large island and walk-in pantry and connects to the dining and family room. Upstairs, a loft makes an ideal hang-out spot or bedroom. The owner’s bedroom offers a cozy getaway with walk-in closets and a private bathroom. No need to sacrifice style for sensibility. Schedule your visit today! Hampton Place puts you within a short drive to all the shopping, dining, and entertainment of both Avon and Westlake. Your favorite big box stores like Costco and Target are conveniently close, and dining destinations such as Bistro 83 or one of the numerous restaurants at Avon Commons and Crocker Park make a day or night out easy! You’ll even be able to enjoy the great outdoors, thanks to the proximity of Sandy Ridge Reservation. If that isn’t enough, you can always hop onto I-90, I-480, or I-80 to easily get where you need to be. They’re all minutes from your front door at Hampton Place!
Sales Office
| Monday |
1:00 PM - 6:00 PM
|
| Tuesday |
11:00 AM - 6:00 PM
|
| Wednesday |
11:00 AM - 6:00 PM
|
| Thursday |
11:00 AM - 6:00 PM
|
| Friday |
11:00 AM - 6:00 PM
|
| Saturday |
12:00 PM - 6:00 PM
|
| Sunday |
12:00 PM - 5:00 PM
|
Home Details
Home Type
- Single Family
Parking
- 2 Car Attached Garage
- Front Facing Garage
Home Design
- New Construction
Interior Spaces
- 2-Story Property
- Tray Ceiling
- Formal Entry
- Open Floorplan
- Dining Area
- Home Office
- Loft
- Flex Room
Kitchen
- Walk-In Pantry
- Dishwasher
- Stainless Steel Appliances
- Kitchen Island
Flooring
- Carpet
- Vinyl
Bedrooms and Bathrooms
- 4 Bedrooms
- Walk-In Closet
- Powder Room
- Dual Vanity Sinks in Primary Bathroom
- Bathtub with Shower
- Walk-in Shower
Laundry
- Laundry Room
- Laundry on upper level
Utilities
- Central Heating and Cooling System
- High Speed Internet
- Cable TV Available
Community Details
Amenities
- Clubhouse
Recreation
- Community Pool
Map
Other Plans in Hampton Place
About the Builder
- Hampton Place
- North Ridge Pointe
- 823 Meadow Lakes Blvd
- V/L Aspen St
- The Crossing at French Creek
- 35999 Baldauf Crossing
- 7474 Avon Belden Rd
- 5962 Cornell Ave
- 36923 Sugar Ridge Rd
- 0 Avon Belden Rd Unit 5105324
- 0 Sugar Ridge Rd Unit 5158936
- 4381 Royal st George Dr
- S/L 17 Autumn Ct
- 0 Long Rd
- S/L 19 Autumn Ct
- 220 Alexander Dr
- Autumn Grove
- 32583 Center Ridge Rd
- 8100 Jack Ryan Dr
- 32801 Lorain Rd






