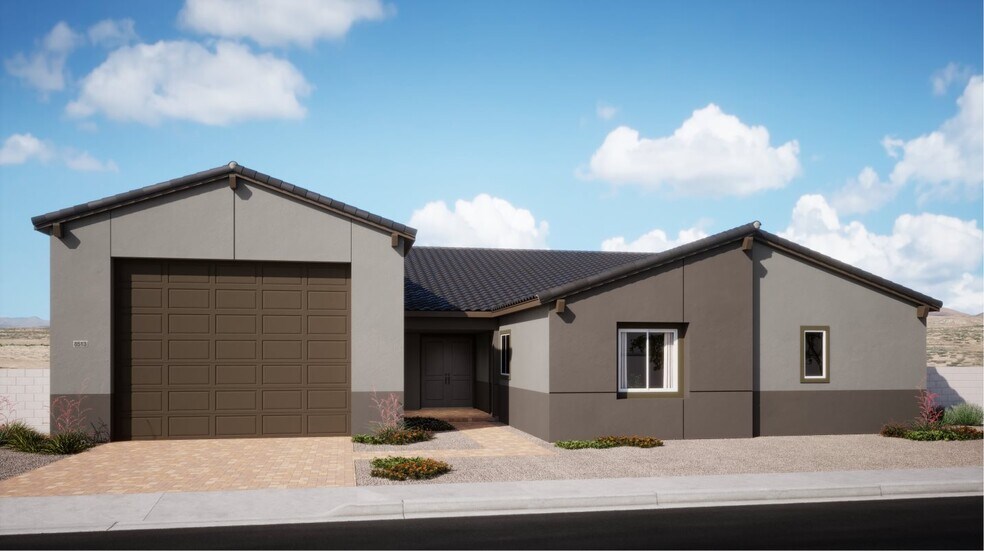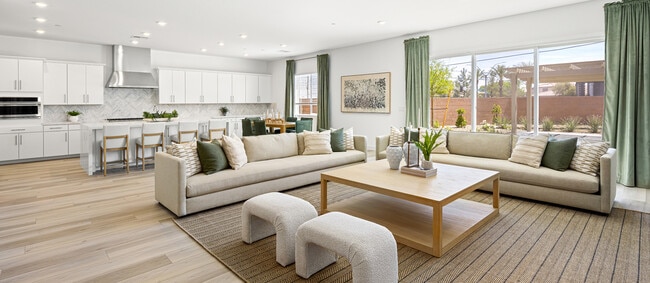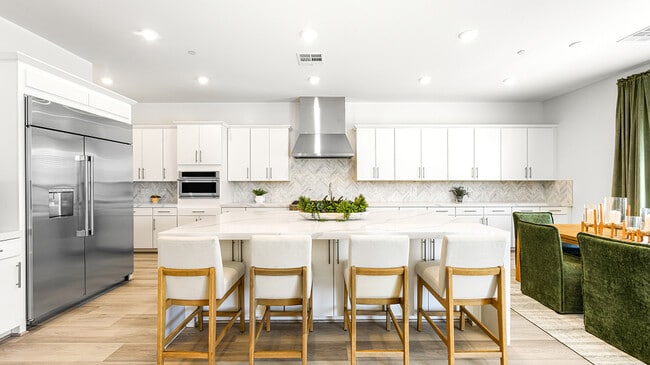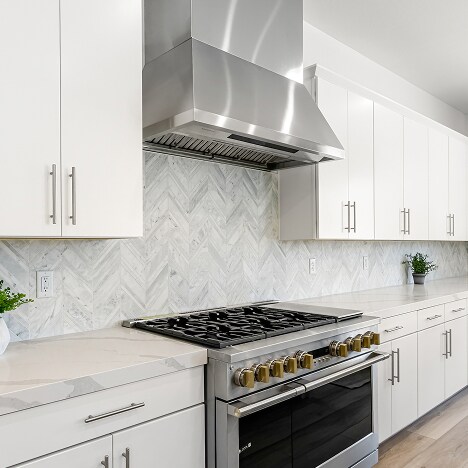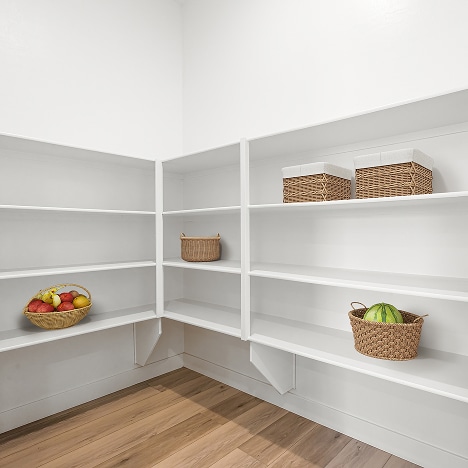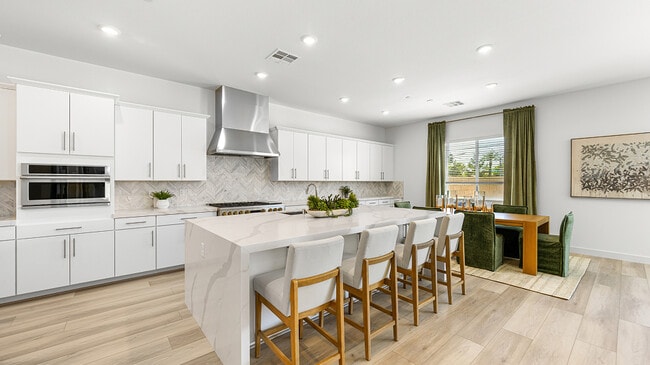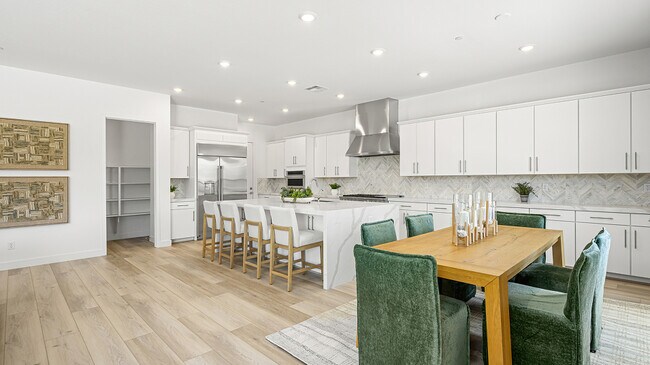
Estimated payment starting at $5,151/month
Total Views
14,662
5
Beds
4.5
Baths
3,932
Sq Ft
$202
Price per Sq Ft
Highlights
- New Construction
- Primary Bedroom Suite
- Freestanding Bathtub
- RV Garage
- Built-In Refrigerator
- Quartz Countertops
About This Floor Plan
This Next Gen home is ideal for multigenerational families, featuring a private suite with its own entrance, living room, kitchenette, bedroom and bathroom. In the main home, the living and dining rooms share a convenient and contemporary open floorplan that makes multitasking simple. An office off the entry is perfect for those work-from-home-days. Four bedrooms and a versatile flex space complete the space.
Sales Office
Hours
Monday - Sunday
8:30 AM - 5:30 PM
Office Address
3773 Aiden Creek Ave
North Las Vegas, NV 89031
Home Details
Home Type
- Single Family
HOA Fees
- $172 Monthly HOA Fees
Parking
- 4 Car Attached Garage
- Front Facing Garage
- RV Garage
Taxes
Home Design
- New Construction
- Multigenerational Home
Interior Spaces
- 1-Story Property
- Ceiling Fan
- Double Pane Windows
- Living Room
- Dining Room
- Flex Room
- Smart Thermostat
Kitchen
- Eat-In Kitchen
- Walk-In Pantry
- Convection Oven
- Six Burner Stove
- Commercial Range
- Range Hood
- Built-In Microwave
- Built-In Refrigerator
- ENERGY STAR Qualified Refrigerator
- Second Dishwasher
- Kitchen Island
- Quartz Countertops
- Kitchen Fixtures
Bedrooms and Bathrooms
- 5 Bedrooms
- Primary Bedroom Suite
- Walk-In Closet
- Jack-and-Jill Bathroom
- Powder Room
- In-Law or Guest Suite
- Primary bathroom on main floor
- Quartz Bathroom Countertops
- Dual Vanity Sinks in Primary Bathroom
- Private Water Closet
- Bathroom Fixtures
- Freestanding Bathtub
- Walk-in Shower
Laundry
- Laundry Room
- Laundry on main level
- Washer and Dryer Hookup
Outdoor Features
- Barbecue Stubbed In
Utilities
- Programmable Thermostat
- Smart Home Wiring
- Tankless Water Heater
- Water Softener
- High Speed Internet
Map
Other Plans in The Montgomery
About the Builder
Since 1954, Lennar has built over one million new homes for families across America. They build in some of the nation’s most popular cities, and their communities cater to all lifestyles and family dynamics, whether you are a first-time or move-up buyer, multigenerational family, or Active Adult.
Nearby Homes
- The Montgomery
- Craig Point
- Simmance
- 0 Tuffer Ln
- 3609 Simmons St
- 4253 Gold Desert St
- 0 Simmons & Logan Unit 2721829
- 0 Simmons & Logan 2 Unit 2722091
- 0 Simmons & Logan 3 Unit 2722103
- 3524 Simmons St
- Sienna Square
- 4208 Golden Sol St
- 3834 W Gowan Rd
- 0 Hickam Ave
- 0 N Ernest St
- 4404 Cave Lake Ave
- 4432 Cave Lake Ave
- 4436 Cave Lake Ave
- 4444 Cave Lake Ave
- 4801 Ricky Rd
