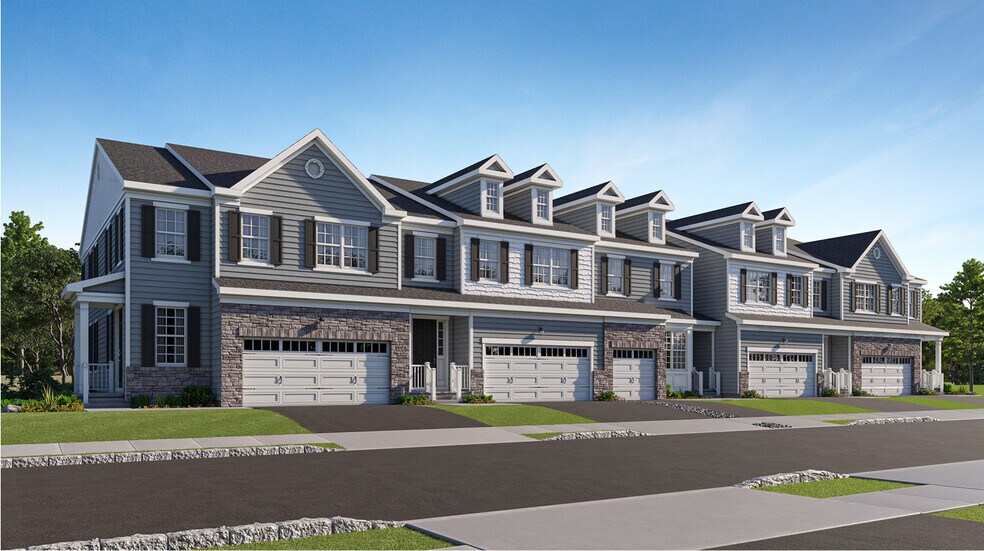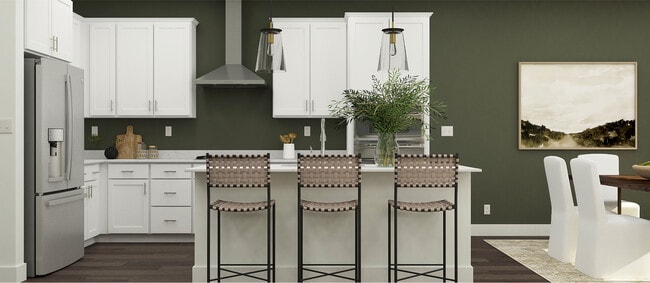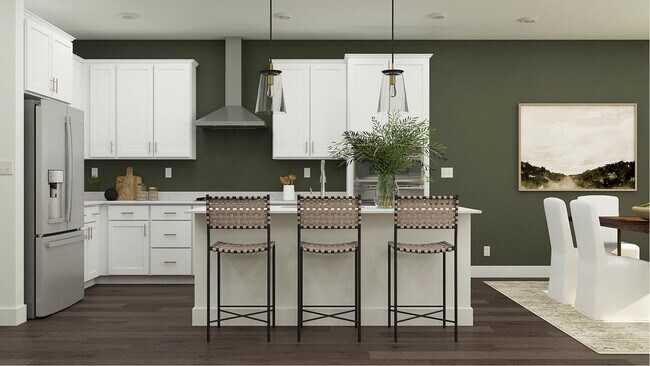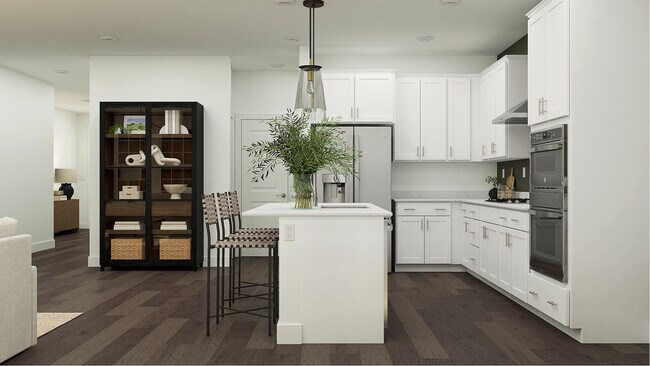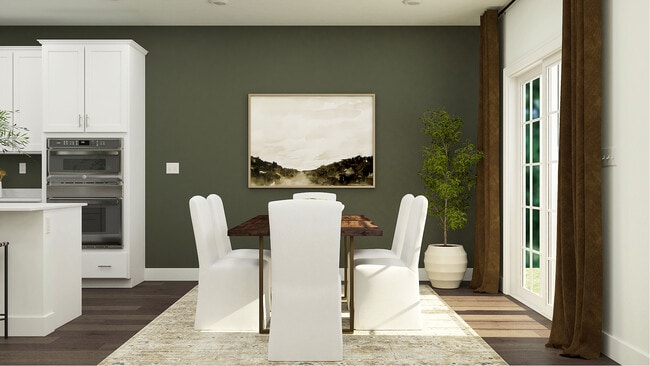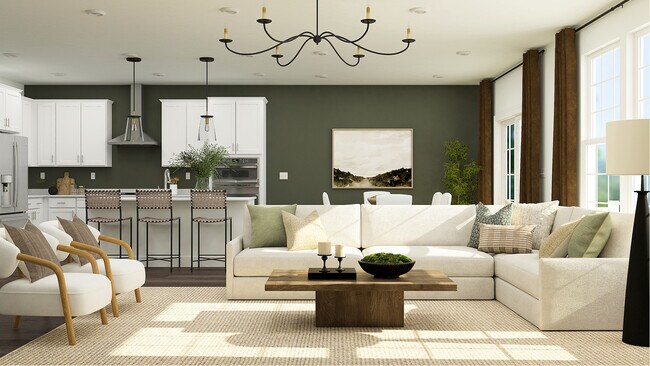
Verified badge confirms data from builder
South Brunswick Township, NJ 08852
Estimated payment starting at $5,161/month
Total Views
4,558
3
Beds
3.5
Baths
3,140
Sq Ft
$265
Price per Sq Ft
Highlights
- New Construction
- Primary Bedroom Suite
- Loft
- Monmouth Junction Elementary School Rated A+
- Wood Flooring
- Great Room
About This Floor Plan
This new two-story townhome boasts a spacious layout with a flexible open-concept layout on the first floor, blending the kitchen, living and dining areas to maximize interior space. All three bedrooms are located on the second level, including a lavish owner’s suite with a full bathroom and walk-in closet, just steps from a versatile shared living space in the loft. A finished basement with an attached full bathroom is perfect for entertaining or personal hobbies.
Sales Office
Hours
Monday - Sunday
10:00 AM - 6:00 PM
Office Address
77 Independence Way
South Brunswick, NJ 08540
Townhouse Details
Home Type
- Townhome
Parking
- 2 Car Attached Garage
- Front Facing Garage
Home Design
- New Construction
Interior Spaces
- 3,140 Sq Ft Home
- 2-Story Property
- Main Level 9 Foot Ceilings
- Ceiling Fan
- Double Pane Windows
- Great Room
- Combination Kitchen and Dining Room
- Loft
- Wood Flooring
- Smart Thermostat
- Partially Finished Basement
Kitchen
- Eat-In Kitchen
- Walk-In Pantry
- Built-In Oven
- Gas Built-In Range
- Range Hood
- Dishwasher
- Stainless Steel Appliances
- Quartz Countertops
- Shaker Cabinets
- Disposal
Bedrooms and Bathrooms
- 3 Bedrooms
- Primary Bedroom Suite
- Walk-In Closet
- Powder Room
- Quartz Bathroom Countertops
- Dual Vanity Sinks in Primary Bathroom
- Private Water Closet
- Bathtub with Shower
Laundry
- Laundry Room
- Laundry on upper level
- Sink Near Laundry
- Washer and Dryer Hookup
Utilities
- Central Heating and Cooling System
- Programmable Thermostat
- Tankless Water Heater
- Wi-Fi Available
- Cable TV Available
Additional Features
- Covered Patio or Porch
- Lawn
Community Details
Recreation
- Community Basketball Court
- Tot Lot
Additional Features
- No Home Owners Association
- Community Garden
Map
Other Plans in Carnegie Crossing
About the Builder
Since 1954, Lennar has built over one million new homes for families across America. They build in some of the nation’s most popular cities, and their communities cater to all lifestyles and family dynamics, whether you are a first-time or move-up buyer, multigenerational family, or Active Adult.
Nearby Homes
- Carnegie Crossing
- 32 Gulick Rd
- Serenity Walk at Plainsboro
- 118 Dey Rd
- 63 Riverwalk
- 71 Riverwalk
- 2 Fernwood Dr
- 4050 Route 1
- Regency at Cranbury
- 4075 Route 27
- 7 Gulicks Ln
- 3995 Route 27
- 0 Major Rd
- 82 Miller Rd
- 1402 Justin Dr Unit 1403
- 2904 Justin Dr Unit 2903
- 2902 Justin Dr Unit 2905
- 3102 Justin Dr Unit 3104
- 136 Red Hill Rd
- 363 Cherry Hill Rd
