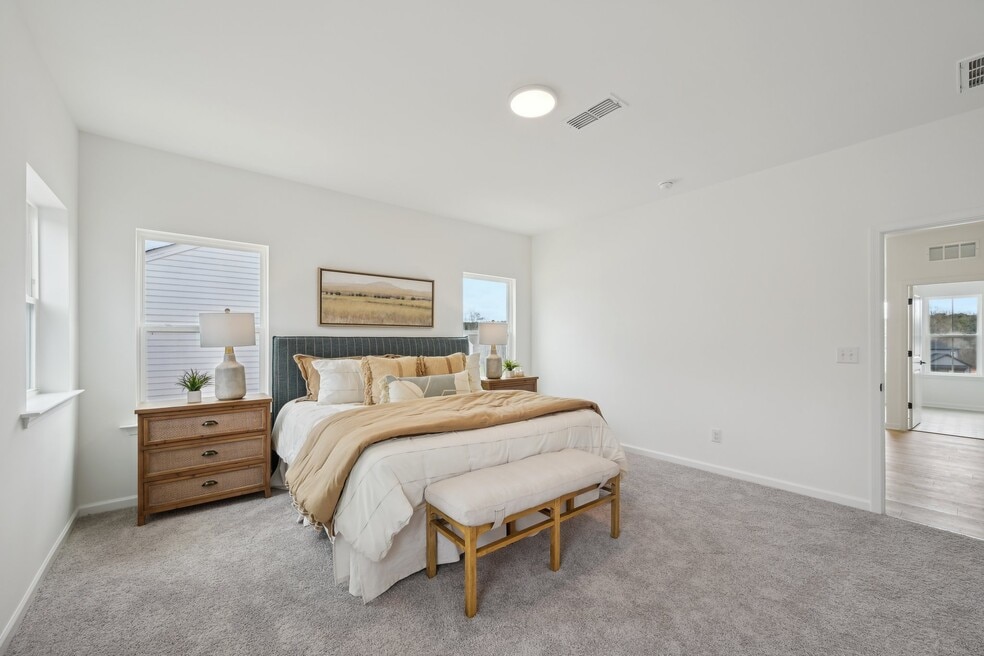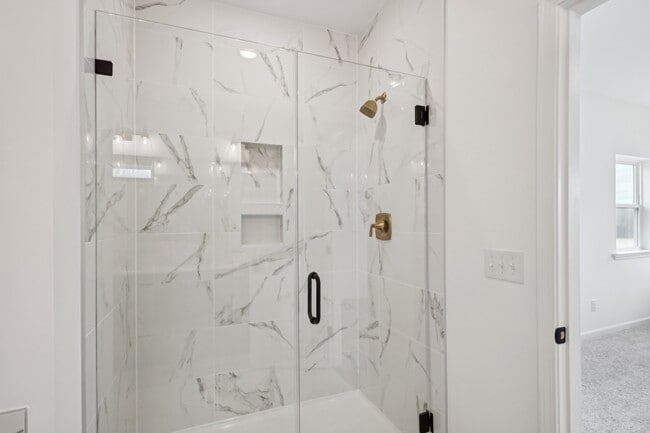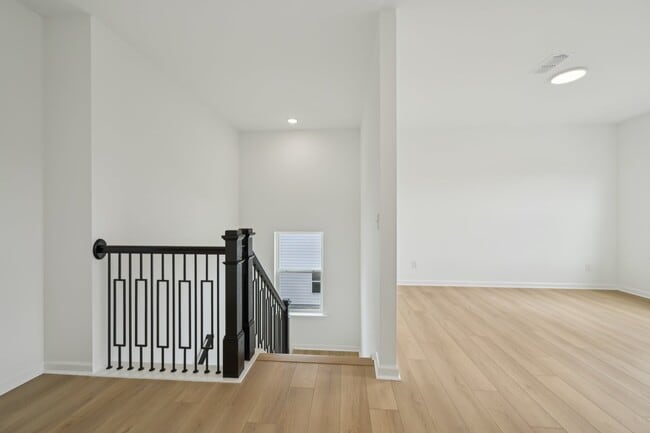
Clayton, NC 27520
Estimated payment starting at $2,533/month
Highlights
- New Construction
- Clubhouse
- Loft
- Primary Bedroom Suite
- Deck
- Mud Room
About This Floor Plan
The Leland is a two-story home offering 2,324 square feet of thoughtfully designed space that blends comfort, style, and everyday functionality. With three bedrooms, two and a half baths, and a flexible layout, this home is ideal for modern living.The first floor centers around a spacious kitchen that opens to both the family room and breakfast area. A large island provides additional prep space and casual seating, while a walk-in pantry keeps everything organized and within reach. The breakfast room offers direct access to the outdoor patio, creating a seamless indoor-outdoor connection for dining or relaxing. A convenient mudroom with a built-in drop zone is located just off the two-car garage, making it easy to stay organized as you come and go. The open living areas are filled with natural light, providing ample space to gather and entertain.Upstairs, the private primary suite features a large walk-in closet and a well-appointed bath with dual vanities and a walk-in shower. Two additional bedrooms also include walk-in closets and share access to a full bath. A centrally located laundry room adds to the home's practical design.With its smart use of space, stylish details, and comfortable flow, the Leland is a home designed to adapt to your daily routine.
Builder Incentives
This holiday season, we’re making it easier to come home to a space you love. Enjoy flexible mortgage options, including a 3.375% (4.05% APR) rate for the first 5 years*, up to $5,000 in closing costs**, and a move-in package on select quick move-in
Sales Office
| Monday - Saturday |
10:00 AM - 5:00 PM
|
| Sunday |
12:00 PM - 5:00 PM
|
Home Details
Home Type
- Single Family
Lot Details
- Minimum 6,098 Sq Ft Lot
- Lawn
HOA Fees
- $67 Monthly HOA Fees
Parking
- 2 Car Attached Garage
- Front Facing Garage
Taxes
- No Special Tax
Home Design
- New Construction
Interior Spaces
- 2-Story Property
- Recessed Lighting
- Mud Room
- Living Room
- Family or Dining Combination
- Loft
Kitchen
- Breakfast Room
- Eat-In Kitchen
- Breakfast Bar
- Walk-In Pantry
- Built-In Range
- Dishwasher
- Kitchen Island
- Disposal
Bedrooms and Bathrooms
- 3 Bedrooms
- Primary Bedroom Suite
- Walk-In Closet
- Powder Room
- Dual Vanity Sinks in Primary Bathroom
- Private Water Closet
- Bathtub with Shower
- Walk-in Shower
Laundry
- Laundry Room
- Laundry on upper level
- Washer and Dryer Hookup
Outdoor Features
- Deck
- Patio
- Front Porch
Utilities
- Central Heating and Cooling System
- High Speed Internet
- Cable TV Available
Community Details
Overview
- Association fees include ground maintenance
Amenities
- Community Fire Pit
- Picnic Area
- Clubhouse
Recreation
- Pickleball Courts
- Community Playground
- Community Pool
- Park
- Dog Park
- Trails
Map
Other Plans in Crescent Mills - Single Family
About the Builder
- Crescent Mills - Single Family
- 118 Moonflower Ln Unit Homesite 268
- 123 N Stone Mill Trail Unit Homesite 289
- 224 S Harvest Ridge Way Unit Homesite 291
- 121 N Harvest Ridge Way Unit Homesite 262
- 124 W Crescent Mills Blvd S Unit Homesite 250
- 221 S Harvest Ridge Way Unit Homesite 210
- Crescent Mills - Townhomes
- Crescent Mills
- 112 N Stone Mill Trail Unit Homesite 255
- 224 Flagstone Way
- 230 Flagstone Way
- 236 Flagstone Way
- 265 Stone Valley Ln
- 172 Suhani Ln
- 124 Suhani Ln
- 152 Suhani Ln
- 203 Bedstone Way
- 211 Bedstone Way
- 214 Dasu Dr






